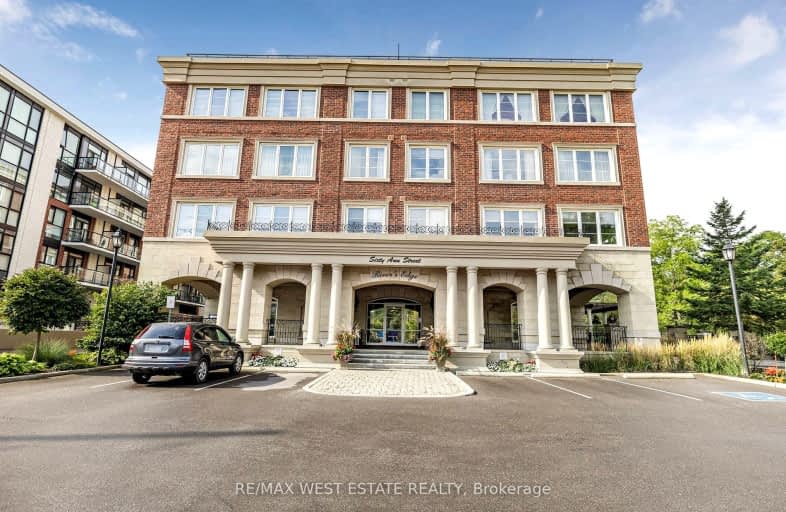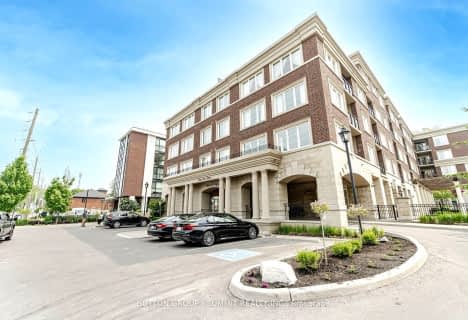Car-Dependent
- Most errands require a car.
Bikeable
- Some errands can be accomplished on bike.

Holy Family School
Elementary: CatholicEllwood Memorial Public School
Elementary: PublicJames Bolton Public School
Elementary: PublicAllan Drive Middle School
Elementary: PublicSt Nicholas Elementary School
Elementary: CatholicSt. John Paul II Catholic Elementary School
Elementary: CatholicHumberview Secondary School
Secondary: PublicSt. Michael Catholic Secondary School
Secondary: CatholicSandalwood Heights Secondary School
Secondary: PublicCardinal Ambrozic Catholic Secondary School
Secondary: CatholicMayfield Secondary School
Secondary: PublicCastlebrooke SS Secondary School
Secondary: Public-
The Humber River Pub
62 Queen Street N, Caledon, ON L7E 1B9 0.1km -
St Louis Bar And Grill
301 Queen Street South, Unit 1, Caledon, ON L7E 2B5 1.19km -
Toby Jug - Bolton
15 Allan Drive, Unit 8, Bolton, ON L7E 2B4 1.29km
-
Tim Horton's
20 Queen Street N, Bolton, ON L7E 1C7 0.1km -
Coffee Time
15 Allan Drive, Unit 1, Bolton, ON L7E 2B5 1.28km -
Babalou's Cafe & Deli
290 Healey Road, Bolton, ON L7E 1C9 2.18km
-
Bolton Clinic Pharmacy
30 Martha Street, Bolton, ON L7E 5V1 1.07km -
Zehrs
487 Queen Street S, Bolton, ON L7E 2B4 1.49km -
Shoppers Drug Mart
1 Queensgate Boulevard, Bolton, ON L7E 2X7 1.81km
-
The Valley Italian Bakery & Eatery
28 Queen Street N, Bolton, ON L7E 1B9 0.03km -
Mr Sub
40 Queen Street N, Bolton, ON L7E 1B9 0.06km -
Riverside Grill
65 Queen Street N, Caledon, ON L7E 1C1 0.13km
-
Giant Tiger
378 Queen Street S, Caledon, ON L7E 4Z7 1.32km -
Walmart
170 McEwan Drive E, Bolton, ON L7E 2Y3 2.99km -
Canadian Tire
99 McEwan Drive E, Bolton, ON L7E 1H4 3.15km
-
Zehrs
487 Queen Street S, Bolton, ON L7E 2B4 1.49km -
Garden Foods
501 Queen Street S, Bolton, ON L7E 1A1 1.56km -
Alloro Fine Foods
13305 Highway 27, Nobleton, ON L0G 1N0 7.7km
-
LCBO
8260 Highway 27, York Regional Municipality, ON L4H 0R9 12.44km -
LCBO
3631 Major Mackenzie Drive, Vaughan, ON L4L 1A7 15.08km -
LCBO
170 Sandalwood Pky E, Brampton, ON L6Z 1Y5 17.53km
-
Motor Home Travel Canada
14124 Highway 50, Bolton, ON L7E 3E2 1.63km -
Petro Canada
Highway 27, Nobleton, ON L0G 1N0 7.44km -
The Fireplace Stop
6048 Highway 9 & 27, Schomberg, ON L0G 1T0 15.43km
-
Landmark Cinemas 7 Bolton
194 McEwan Drive E, Caledon, ON L7E 4E5 3.15km -
SilverCity Brampton Cinemas
50 Great Lakes Drive, Brampton, ON L6R 2K7 16.46km -
Cineplex Cinemas Vaughan
3555 Highway 7, Vaughan, ON L4L 9H4 18.79km
-
Caledon Public Library
150 Queen Street S, Bolton, ON L7E 1E3 0.56km -
Kleinburg Library
10341 Islington Ave N, Vaughan, ON L0J 1C0 10.24km -
Pierre Berton Resource Library
4921 Rutherford Road, Woodbridge, ON L4L 1A6 13.47km
-
Brampton Civic Hospital
2100 Bovaird Drive, Brampton, ON L6R 3J7 15.02km -
William Osler Hospital
Bovaird Drive E, Brampton, ON 14.95km -
William Osler Health Centre
Etobicoke General Hospital, 101 Humber College Boulevard, Toronto, ON M9V 1R8 20.22km
-
Matthew Park
1 Villa Royale Ave (Davos Road and Fossil Hill Road), Woodbridge ON L4H 2Z7 15.09km -
Chinguacousy Park
Central Park Dr (at Queen St. E), Brampton ON L6S 6G7 17.24km -
Dunblaine Park
Brampton ON L6T 3H2 18.03km
-
RBC Royal Bank
8940 Hwy 50, Brampton ON L6P 3A3 13.49km -
RBC Royal Bank
10555 Bramalea Rd (Sandalwood Rd), Brampton ON L6R 3P4 13.9km -
BMO Bank of Montreal
3737 Major MacKenzie Dr (at Weston Rd.), Vaughan ON L4H 0A2 14.98km
For Sale
More about this building
View 60 Ann Street, Caledon


