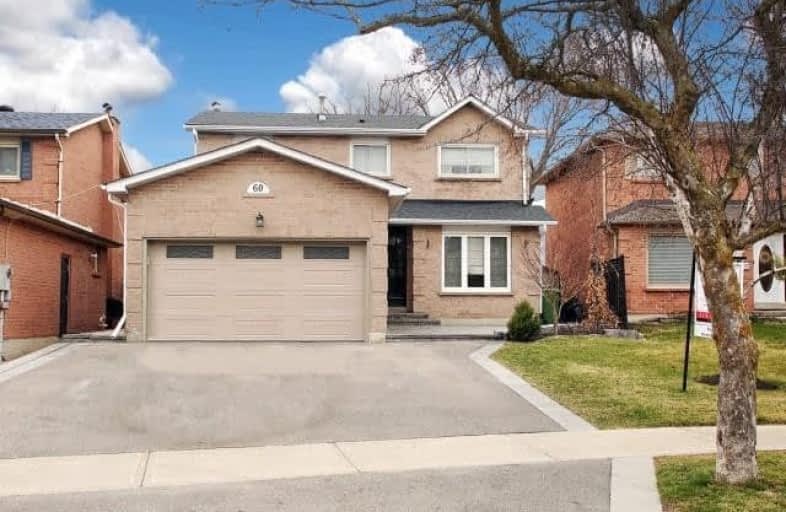
Holy Family School
Elementary: Catholic
0.47 km
Ellwood Memorial Public School
Elementary: Public
0.69 km
St John the Baptist Elementary School
Elementary: Catholic
0.82 km
James Bolton Public School
Elementary: Public
2.08 km
Allan Drive Middle School
Elementary: Public
0.32 km
St. John Paul II Catholic Elementary School
Elementary: Catholic
2.65 km
Humberview Secondary School
Secondary: Public
1.98 km
St. Michael Catholic Secondary School
Secondary: Catholic
3.29 km
Sandalwood Heights Secondary School
Secondary: Public
12.33 km
Cardinal Ambrozic Catholic Secondary School
Secondary: Catholic
10.19 km
Mayfield Secondary School
Secondary: Public
12.29 km
Castlebrooke SS Secondary School
Secondary: Public
10.69 km














