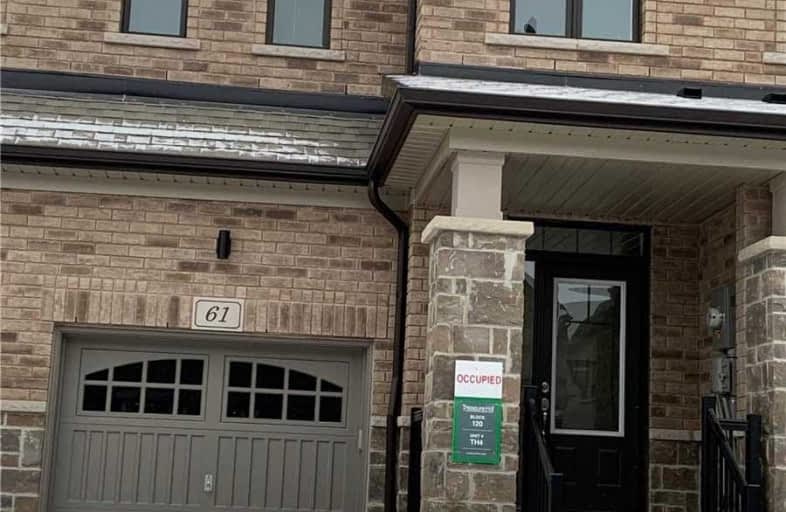Leased on Dec 23, 2018
Note: Property is not currently for sale or for rent.

-
Type: Att/Row/Twnhouse
-
Style: 2-Storey
-
Size: 1500 sqft
-
Lease Term: 1 Year
-
Possession: Anytime
-
All Inclusive: N
-
Lot Size: 23.65 x 105.09 Feet
-
Age: 0-5 years
-
Days on Site: 11 Days
-
Added: Dec 12, 2018 (1 week on market)
-
Updated:
-
Last Checked: 3 months ago
-
MLS®#: W4321190
-
Listed By: Century 21 president realty inc., brokerage
Beautiful Brand New, Never Lived In Freehold Townhouse, Upgraded Brick, Stone And Stucco Three Bedrooms, 9 Ft Ceilings On Main Floor, Large Eat In Kitchen With Breakfast Bar, Granite Counter Top, Laundry At 2nd Floor, Walking Distance To School. Close To All Amenities, No Walkway At Front, Two Car Parking On Driveway.
Extras
Brand New Appliances, Garage Door Opener, Central Vacuum, No Smoking & No Pets. Close To Hwy 410..
Property Details
Facts for 61 Doris Pawley Crescent, Caledon
Status
Days on Market: 11
Last Status: Leased
Sold Date: Dec 23, 2018
Closed Date: Jan 01, 2019
Expiry Date: Feb 15, 2019
Sold Price: $2,000
Unavailable Date: Dec 23, 2018
Input Date: Dec 12, 2018
Property
Status: Lease
Property Type: Att/Row/Twnhouse
Style: 2-Storey
Size (sq ft): 1500
Age: 0-5
Area: Caledon
Community: Rural Caledon
Availability Date: Anytime
Inside
Bedrooms: 3
Bathrooms: 3
Kitchens: 1
Rooms: 6
Den/Family Room: No
Air Conditioning: None
Fireplace: No
Laundry:
Laundry Level: Main
Central Vacuum: Y
Washrooms: 3
Utilities
Utilities Included: N
Cable: No
Telephone: No
Building
Basement: Unfinished
Heat Type: Forced Air
Heat Source: Gas
Exterior: Brick Front
Exterior: Stone
Elevator: N
UFFI: No
Energy Certificate: Y
Private Entrance: N
Water Supply: Municipal
Special Designation: Unknown
Retirement: N
Parking
Driveway: Private
Parking Included: Yes
Garage Type: Built-In
Covered Parking Spaces: 2
Fees
Cable Included: No
Central A/C Included: No
Common Elements Included: No
Heating Included: No
Hydro Included: No
Water Included: No
Highlights
Feature: Golf
Feature: Hospital
Feature: Place Of Worship
Feature: School
Land
Cross Street: Kennedy Rd/Mayfield
Municipality District: Caledon
Fronting On: West
Pool: None
Sewer: Sewers
Lot Depth: 105.09 Feet
Lot Frontage: 23.65 Feet
Rooms
Room details for 61 Doris Pawley Crescent, Caledon
| Type | Dimensions | Description |
|---|---|---|
| Great Rm Main | 4.90 x 3.66 | |
| Kitchen Main | 3.08 x 2.44 | |
| Breakfast Main | 3.08 x 2.44 | |
| Master 2nd | 5.18 x 3.29 | |
| 2nd Br 2nd | 3.66 x 2.50 | |
| 3rd Br 2nd | 3.96 x 2.50 |
| XXXXXXXX | XXX XX, XXXX |
XXXX XXX XXXX |
$XXX,XXX |
| XXX XX, XXXX |
XXXXXX XXX XXXX |
$XXX,XXX | |
| XXXXXXXX | XXX XX, XXXX |
XXXXXXX XXX XXXX |
|
| XXX XX, XXXX |
XXXXXX XXX XXXX |
$XXX,XXX | |
| XXXXXXXX | XXX XX, XXXX |
XXXXXX XXX XXXX |
$X,XXX |
| XXX XX, XXXX |
XXXXXX XXX XXXX |
$X,XXX |
| XXXXXXXX XXXX | XXX XX, XXXX | $728,000 XXX XXXX |
| XXXXXXXX XXXXXX | XXX XX, XXXX | $699,900 XXX XXXX |
| XXXXXXXX XXXXXXX | XXX XX, XXXX | XXX XXXX |
| XXXXXXXX XXXXXX | XXX XX, XXXX | $769,900 XXX XXXX |
| XXXXXXXX XXXXXX | XXX XX, XXXX | $2,000 XXX XXXX |
| XXXXXXXX XXXXXX | XXX XX, XXXX | $2,150 XXX XXXX |

Macville Public School
Elementary: PublicCaledon East Public School
Elementary: PublicPalgrave Public School
Elementary: PublicSt Cornelius School
Elementary: CatholicSt Nicholas Elementary School
Elementary: CatholicHerb Campbell Public School
Elementary: PublicRobert F Hall Catholic Secondary School
Secondary: CatholicHumberview Secondary School
Secondary: PublicSt. Michael Catholic Secondary School
Secondary: CatholicLouise Arbour Secondary School
Secondary: PublicSt Marguerite d'Youville Secondary School
Secondary: CatholicMayfield Secondary School
Secondary: Public

