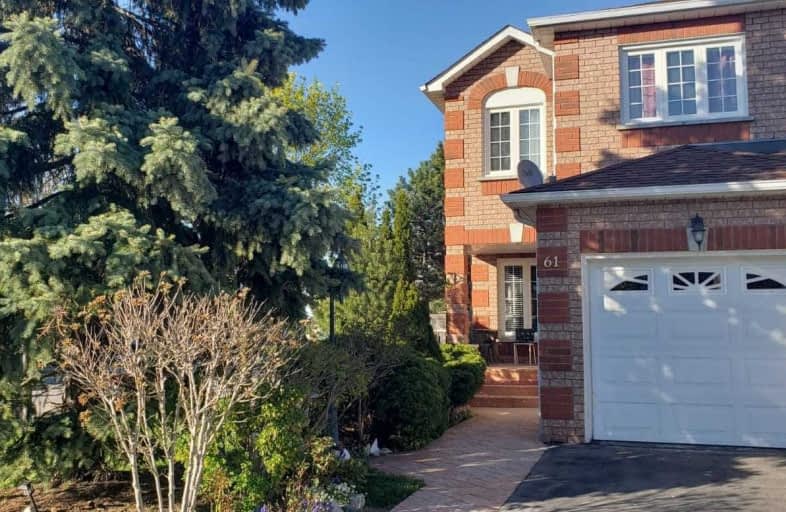
Holy Family School
Elementary: Catholic
0.77 km
Ellwood Memorial Public School
Elementary: Public
0.89 km
St John the Baptist Elementary School
Elementary: Catholic
0.98 km
James Bolton Public School
Elementary: Public
2.01 km
Allan Drive Middle School
Elementary: Public
0.11 km
St. John Paul II Catholic Elementary School
Elementary: Catholic
2.57 km
Humberview Secondary School
Secondary: Public
1.85 km
St. Michael Catholic Secondary School
Secondary: Catholic
3.20 km
Sandalwood Heights Secondary School
Secondary: Public
12.69 km
Cardinal Ambrozic Catholic Secondary School
Secondary: Catholic
10.48 km
Mayfield Secondary School
Secondary: Public
12.66 km
Castlebrooke SS Secondary School
Secondary: Public
10.98 km




