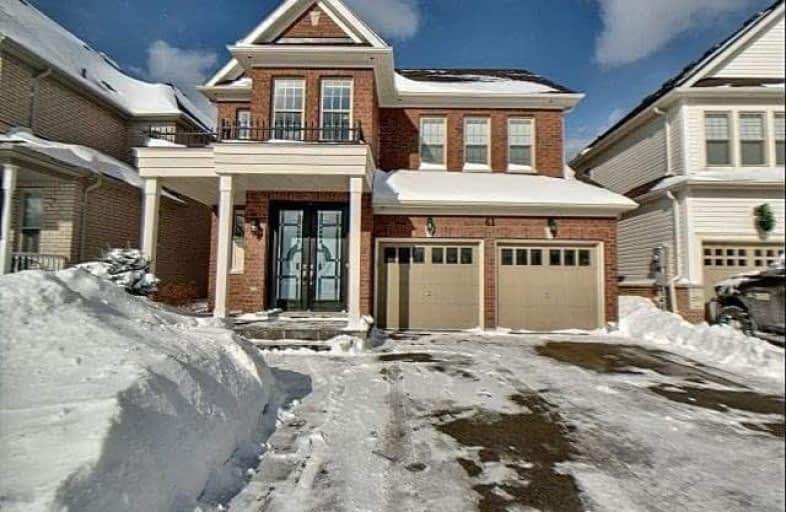Sold on Mar 08, 2019
Note: Property is not currently for sale or for rent.

-
Type: Detached
-
Style: 2-Storey
-
Size: 2000 sqft
-
Lot Size: 39.37 x 108.27 Feet
-
Age: 6-15 years
-
Taxes: $4,990 per year
-
Days on Site: 37 Days
-
Added: Jan 30, 2019 (1 month on market)
-
Updated:
-
Last Checked: 3 months ago
-
MLS®#: W4348693
-
Listed By: Purplebricks, brokerage
4 Bd Home In A Quiet Family Friendly Neighbourhood. Walking Distance To All Amenities. Located In A Newer Sub-Division In Caledon East, This Home Has Many Upgrades Including Quartz Counter Tops, Full Height Pantry Cabinet With Pull Out Drawers, Dark Stained Hrdwd Flooring, Sec.Sys. And Central Vac. Custom Window Coverings Throughout. Fully Landscaped Front And Rear Yards, Rear Yard Is Fenced With A Large Stone Patio To Entertain All Summer.
Property Details
Facts for 61 Paisley Green Avenue, Caledon
Status
Days on Market: 37
Last Status: Sold
Sold Date: Mar 08, 2019
Closed Date: Apr 12, 2019
Expiry Date: May 29, 2019
Sold Price: $859,000
Unavailable Date: Mar 08, 2019
Input Date: Jan 30, 2019
Property
Status: Sale
Property Type: Detached
Style: 2-Storey
Size (sq ft): 2000
Age: 6-15
Area: Caledon
Community: Caledon East
Availability Date: Flex
Inside
Bedrooms: 4
Bathrooms: 3
Kitchens: 1
Rooms: 8
Den/Family Room: No
Air Conditioning: Central Air
Fireplace: Yes
Laundry Level: Upper
Central Vacuum: Y
Washrooms: 3
Building
Basement: Unfinished
Heat Type: Forced Air
Heat Source: Gas
Exterior: Brick
Water Supply: Municipal
Special Designation: Unknown
Parking
Driveway: Private
Garage Spaces: 2
Garage Type: Built-In
Covered Parking Spaces: 2
Fees
Tax Year: 2018
Tax Legal Description: Pt Lt 38 Pl 43M-1840 Des Pts 48, 49 Pl 43R-34455 S
Taxes: $4,990
Land
Cross Street: Old Church Rd/Innis
Municipality District: Caledon
Fronting On: North
Pool: None
Sewer: Sewers
Lot Depth: 108.27 Feet
Lot Frontage: 39.37 Feet
Acres: < .50
Open House
Open House Date: 2019-03-10
Open House Start: 01:00:00
Open House Finished: 03:00:00
Rooms
Room details for 61 Paisley Green Avenue, Caledon
| Type | Dimensions | Description |
|---|---|---|
| Dining Main | 3.61 x 3.81 | |
| Kitchen Main | 3.20 x 5.79 | |
| Living Main | 4.70 x 3.71 | |
| Master 2nd | 4.01 x 4.19 | |
| 2nd Br 2nd | 2.79 x 3.30 | |
| 3rd Br 2nd | 2.90 x 3.40 | |
| 4th Br 2nd | 2.90 x 4.19 | |
| Laundry 2nd | 2.18 x 1.70 |
| XXXXXXXX | XXX XX, XXXX |
XXXX XXX XXXX |
$XXX,XXX |
| XXX XX, XXXX |
XXXXXX XXX XXXX |
$XXX,XXX |
| XXXXXXXX XXXX | XXX XX, XXXX | $859,000 XXX XXXX |
| XXXXXXXX XXXXXX | XXX XX, XXXX | $869,900 XXX XXXX |

Macville Public School
Elementary: PublicCaledon East Public School
Elementary: PublicPalgrave Public School
Elementary: PublicSt Cornelius School
Elementary: CatholicSt Nicholas Elementary School
Elementary: CatholicHerb Campbell Public School
Elementary: PublicRobert F Hall Catholic Secondary School
Secondary: CatholicHumberview Secondary School
Secondary: PublicSt. Michael Catholic Secondary School
Secondary: CatholicLouise Arbour Secondary School
Secondary: PublicSt Marguerite d'Youville Secondary School
Secondary: CatholicMayfield Secondary School
Secondary: Public

