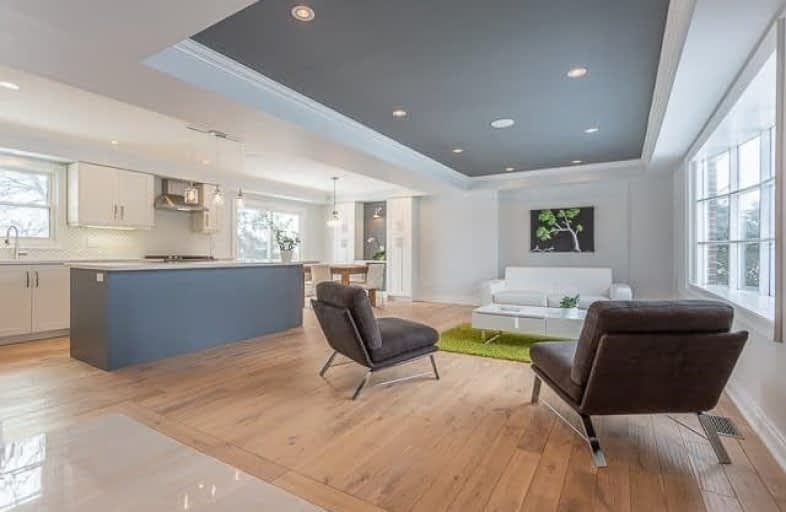Sold on Apr 15, 2019
Note: Property is not currently for sale or for rent.

-
Type: Detached
-
Style: 2-Storey
-
Lot Size: 107 x 125 Feet
-
Age: No Data
-
Taxes: $4,133 per year
-
Days on Site: 40 Days
-
Added: Sep 07, 2019 (1 month on market)
-
Updated:
-
Last Checked: 3 months ago
-
MLS®#: W4374643
-
Listed By: Re/max in the hills inc., brokerage
Move Right Into This Fab 4 Bdrm W/A Surprisingly Sleek & Modern Interior! Entertain In Style In The Open Concept Kit. To Dining To Living Area W/Hdwd Flrs, Pot Lights & Crown Moulding. Enjoy The Whole Home Integrated Speaker System, Play You Fav. Tunes From Your Phone In One Room & Listen To The News On All The Others, Even In The Master Bath! Speaking Of, All Bdrms Have Been Updated & Just Shine! Fin. Basement W/2 Pc. Bath For Extra Room.
Extras
Fresh Hdwd Flrs In All Bdrms! Many Newer Windows! All On A Big, Mature Lot Close To All Town Amenities! Walk To Dinner, Grab Some Ice Cream Or Hit The Caledon Trail, It's All Just Steps Away!
Property Details
Facts for 6133 Old Church Road, Caledon
Status
Days on Market: 40
Last Status: Sold
Sold Date: Apr 15, 2019
Closed Date: Jul 05, 2019
Expiry Date: May 05, 2019
Sold Price: $960,000
Unavailable Date: Apr 15, 2019
Input Date: Mar 05, 2019
Property
Status: Sale
Property Type: Detached
Style: 2-Storey
Area: Caledon
Community: Caledon East
Availability Date: 30-60 Tba
Inside
Bedrooms: 4
Bathrooms: 4
Kitchens: 1
Rooms: 8
Den/Family Room: Yes
Air Conditioning: Central Air
Fireplace: Yes
Laundry Level: Lower
Central Vacuum: N
Washrooms: 4
Utilities
Electricity: Yes
Gas: Yes
Cable: Available
Telephone: Yes
Building
Basement: Finished
Heat Type: Forced Air
Heat Source: Gas
Exterior: Brick
Exterior: Vinyl Siding
Elevator: N
UFFI: No
Water Supply: Municipal
Special Designation: Unknown
Other Structures: Garden Shed
Parking
Driveway: Private
Garage Spaces: 2
Garage Type: Attached
Covered Parking Spaces: 4
Total Parking Spaces: 6
Fees
Tax Year: 2018
Tax Legal Description: Pt Lt 20 Con 1 Albion As In Ro1080717 Caledon
Taxes: $4,133
Highlights
Feature: Library
Feature: Park
Feature: Place Of Worship
Feature: Rec Centre
Feature: School
Land
Cross Street: Old Church - Airport
Municipality District: Caledon
Fronting On: South
Pool: None
Sewer: Sewers
Lot Depth: 125 Feet
Lot Frontage: 107 Feet
Lot Irregularities: Lot Size As Per Asses
Waterfront: None
Additional Media
- Virtual Tour: https://fhebadesign.wistia.com/medias/yl1ohxq6y5
Rooms
Room details for 6133 Old Church Road, Caledon
| Type | Dimensions | Description |
|---|---|---|
| Living Main | 1.43 x 2.27 | Hardwood Floor, Crown Moulding, Pot Lights |
| Dining Main | 1.32 x 2.48 | Hardwood Floor, Combined W/Kitchen |
| Kitchen Main | 1.32 x 2.48 | Hardwood Floor, Pot Lights, W/O To Yard |
| Family Main | 3.34 x 5.60 | Hardwood Floor, Vaulted Ceiling, Gas Fireplace |
| Master Upper | 3.57 x 4.84 | Hardwood Floor, His/Hers Closets, 3 Pc Ensuite |
| Br Upper | 2.42 x 3.02 | Hardwood Floor, Closet |
| Br Upper | 3.03 x 3.01 | Hardwood Floor, Closet |
| Br Upper | 3.15 x 4.09 | Hardwood Floor, Closet |
| Rec Lower | 6.77 x 6.67 | Broadloom, Pot Lights |
| XXXXXXXX | XXX XX, XXXX |
XXXX XXX XXXX |
$XXX,XXX |
| XXX XX, XXXX |
XXXXXX XXX XXXX |
$XXX,XXX | |
| XXXXXXXX | XXX XX, XXXX |
XXXX XXX XXXX |
$XXX,XXX |
| XXX XX, XXXX |
XXXXXX XXX XXXX |
$XXX,XXX | |
| XXXXXXXX | XXX XX, XXXX |
XXXXXXX XXX XXXX |
|
| XXX XX, XXXX |
XXXXXX XXX XXXX |
$XXX,XXX | |
| XXXXXXXX | XXX XX, XXXX |
XXXXXXX XXX XXXX |
|
| XXX XX, XXXX |
XXXXXX XXX XXXX |
$XXX,XXX | |
| XXXXXXXX | XXX XX, XXXX |
XXXX XXX XXXX |
$XXX,XXX |
| XXX XX, XXXX |
XXXXXX XXX XXXX |
$XXX,XXX |
| XXXXXXXX XXXX | XXX XX, XXXX | $960,000 XXX XXXX |
| XXXXXXXX XXXXXX | XXX XX, XXXX | $999,900 XXX XXXX |
| XXXXXXXX XXXX | XXX XX, XXXX | $900,000 XXX XXXX |
| XXXXXXXX XXXXXX | XXX XX, XXXX | $919,000 XXX XXXX |
| XXXXXXXX XXXXXXX | XXX XX, XXXX | XXX XXXX |
| XXXXXXXX XXXXXX | XXX XX, XXXX | $939,000 XXX XXXX |
| XXXXXXXX XXXXXXX | XXX XX, XXXX | XXX XXXX |
| XXXXXXXX XXXXXX | XXX XX, XXXX | $999,000 XXX XXXX |
| XXXXXXXX XXXX | XXX XX, XXXX | $640,000 XXX XXXX |
| XXXXXXXX XXXXXX | XXX XX, XXXX | $649,999 XXX XXXX |

Macville Public School
Elementary: PublicCaledon East Public School
Elementary: PublicPalgrave Public School
Elementary: PublicSt Cornelius School
Elementary: CatholicSt Nicholas Elementary School
Elementary: CatholicHerb Campbell Public School
Elementary: PublicRobert F Hall Catholic Secondary School
Secondary: CatholicHumberview Secondary School
Secondary: PublicSt. Michael Catholic Secondary School
Secondary: CatholicLouise Arbour Secondary School
Secondary: PublicSt Marguerite d'Youville Secondary School
Secondary: CatholicMayfield Secondary School
Secondary: Public

