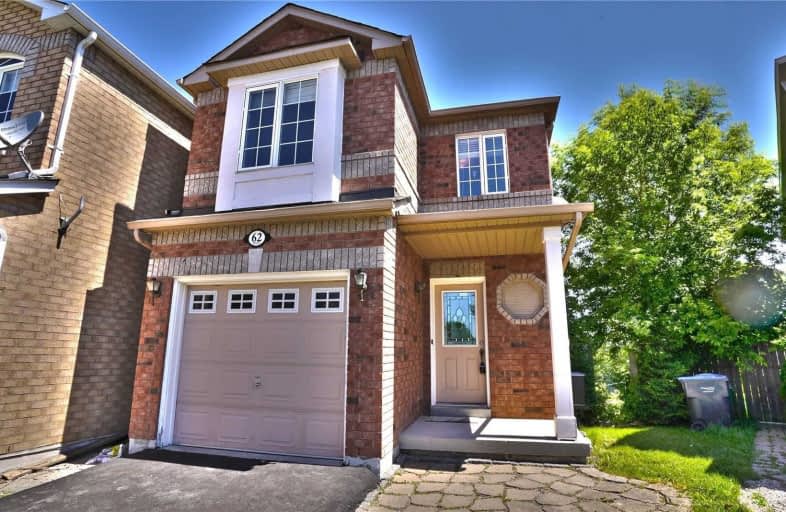
Holy Family School
Elementary: Catholic
3.02 km
Ellwood Memorial Public School
Elementary: Public
2.80 km
St John the Baptist Elementary School
Elementary: Catholic
3.70 km
James Bolton Public School
Elementary: Public
1.62 km
Allan Drive Middle School
Elementary: Public
2.70 km
St. John Paul II Catholic Elementary School
Elementary: Catholic
1.56 km
Robert F Hall Catholic Secondary School
Secondary: Catholic
10.68 km
Humberview Secondary School
Secondary: Public
1.35 km
St. Michael Catholic Secondary School
Secondary: Catholic
1.63 km
Sandalwood Heights Secondary School
Secondary: Public
15.00 km
Cardinal Ambrozic Catholic Secondary School
Secondary: Catholic
13.16 km
Castlebrooke SS Secondary School
Secondary: Public
13.67 km





