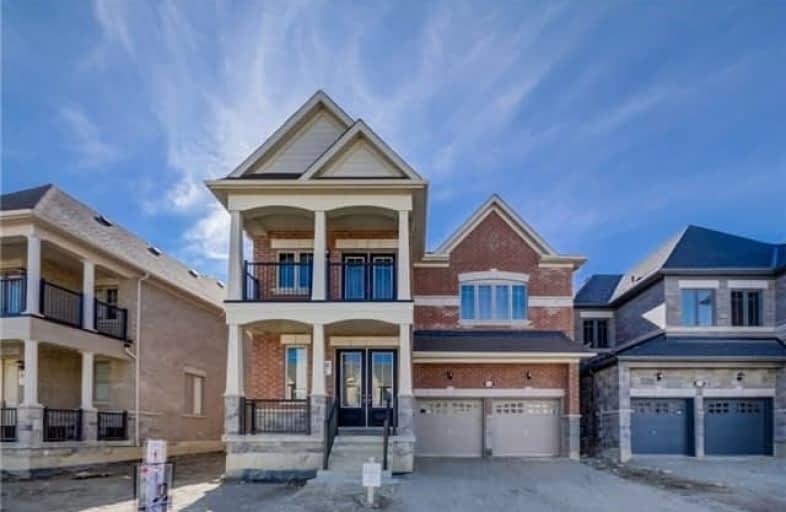Sold on Feb 12, 2018
Note: Property is not currently for sale or for rent.

-
Type: Detached
-
Style: 2-Storey
-
Lot Size: 45.37 x 103.57 Feet
-
Age: New
-
Days on Site: 12 Days
-
Added: Sep 07, 2019 (1 week on market)
-
Updated:
-
Last Checked: 3 months ago
-
MLS®#: W4032267
-
Listed By: Homelife/future realty inc., brokerage
Welcome To 62 Morra Ave. Brand New Luxury Style Home Never Lived With Amazing Layout It Is Truly The Most Modern Home In Bolton, Approx 3,000 Sq. Ft. Over 75K In Upgrades 10Ft Ceiling In Main Level And 9Ft Ceiling In Second Level, Smooth Ceilings Granite Counter, Centre Island, Fluted Range Hood Fan Led Backlit Mirror, Frosted Shower Trim, Raincan Shower, Frameless Shower, 8' Higher Door, 8' Steel Front Door And Tarion New Home Warranty
Extras
:S/S Fridge, S/S Stove, S/S Dishwasher, A/C Exterior Lights.
Property Details
Facts for 62 Morra Avenue, Caledon
Status
Days on Market: 12
Last Status: Sold
Sold Date: Feb 12, 2018
Closed Date: Apr 02, 2018
Expiry Date: Apr 30, 2018
Sold Price: $1,030,000
Unavailable Date: Feb 12, 2018
Input Date: Jan 31, 2018
Property
Status: Sale
Property Type: Detached
Style: 2-Storey
Age: New
Area: Caledon
Community: Bolton East
Availability Date: Tba
Inside
Bedrooms: 5
Bedrooms Plus: 1
Bathrooms: 4
Kitchens: 1
Rooms: 11
Den/Family Room: Yes
Air Conditioning: Central Air
Fireplace: No
Laundry Level: Upper
Central Vacuum: N
Washrooms: 4
Building
Basement: Full
Heat Type: Forced Air
Heat Source: Gas
Exterior: Brick
Elevator: N
UFFI: No
Green Verification Status: N
Water Supply: Municipal
Special Designation: Unknown
Parking
Driveway: Private
Garage Spaces: 2
Garage Type: Built-In
Covered Parking Spaces: 2
Total Parking Spaces: 4
Fees
Tax Year: 2017
Tax Legal Description: Lot 4,Plan 43M2026
Land
Cross Street: Albion Vaughan Road/
Municipality District: Caledon
Fronting On: West
Pool: None
Sewer: Sewers
Lot Depth: 103.57 Feet
Lot Frontage: 45.37 Feet
Acres: < .50
Additional Media
- Virtual Tour: http://just4agent.com/vtour/62-morra-ave/
Rooms
Room details for 62 Morra Avenue, Caledon
| Type | Dimensions | Description |
|---|---|---|
| Master Main | 4.20 x 3.96 | Hardwood Floor, Large Closet, Large Window |
| Living Main | 3.04 x 4.05 | Hardwood Floor, Large Window, Open Concept |
| Dining Main | 3.04 x 4.05 | Hardwood Floor, Large Window, Open Concept |
| Breakfast Main | 4.14 x 2.80 | Ceramic Floor, West View, O/Looks Backyard |
| Kitchen Main | 4.14 x 2.80 | Ceramic Floor, Granite Counter, Centre Island |
| Library Main | 3.23 x 2.92 | Hardwood Floor, French Doors, Large Window |
| Family 2nd | 5.48 x 3.69 | Hardwood Floor, East View, Large Window |
| Master 2nd | 4.26 x 5.97 | Hardwood Floor, W/I Closet, 5 Pc Ensuite |
| 3rd Br 2nd | 4.26 x 4.05 | Broadloom, Large Closet, W/O To Balcony |
| 4th Br 2nd | 3.10 x 3.65 | Broadloom, Large Closet, 4 Pc Ensuite |
| 5th Br 2nd | 3.04 x 3.65 | Broadloom, Large Closet, Large Window |
| XXXXXXXX | XXX XX, XXXX |
XXXX XXX XXXX |
$X,XXX,XXX |
| XXX XX, XXXX |
XXXXXX XXX XXXX |
$X,XXX,XXX | |
| XXXXXXXX | XXX XX, XXXX |
XXXXXXX XXX XXXX |
|
| XXX XX, XXXX |
XXXXXX XXX XXXX |
$X,XXX,XXX | |
| XXXXXXXX | XXX XX, XXXX |
XXXXXXX XXX XXXX |
|
| XXX XX, XXXX |
XXXXXX XXX XXXX |
$X,XXX,XXX |
| XXXXXXXX XXXX | XXX XX, XXXX | $1,030,000 XXX XXXX |
| XXXXXXXX XXXXXX | XXX XX, XXXX | $1,059,900 XXX XXXX |
| XXXXXXXX XXXXXXX | XXX XX, XXXX | XXX XXXX |
| XXXXXXXX XXXXXX | XXX XX, XXXX | $1,099,000 XXX XXXX |
| XXXXXXXX XXXXXXX | XXX XX, XXXX | XXX XXXX |
| XXXXXXXX XXXXXX | XXX XX, XXXX | $1,199,000 XXX XXXX |

St Patrick School
Elementary: CatholicHoly Family School
Elementary: CatholicEllwood Memorial Public School
Elementary: PublicSt John the Baptist Elementary School
Elementary: CatholicJames Bolton Public School
Elementary: PublicAllan Drive Middle School
Elementary: PublicHumberview Secondary School
Secondary: PublicSt. Michael Catholic Secondary School
Secondary: CatholicSandalwood Heights Secondary School
Secondary: PublicCardinal Ambrozic Catholic Secondary School
Secondary: CatholicEmily Carr Secondary School
Secondary: PublicCastlebrooke SS Secondary School
Secondary: Public

