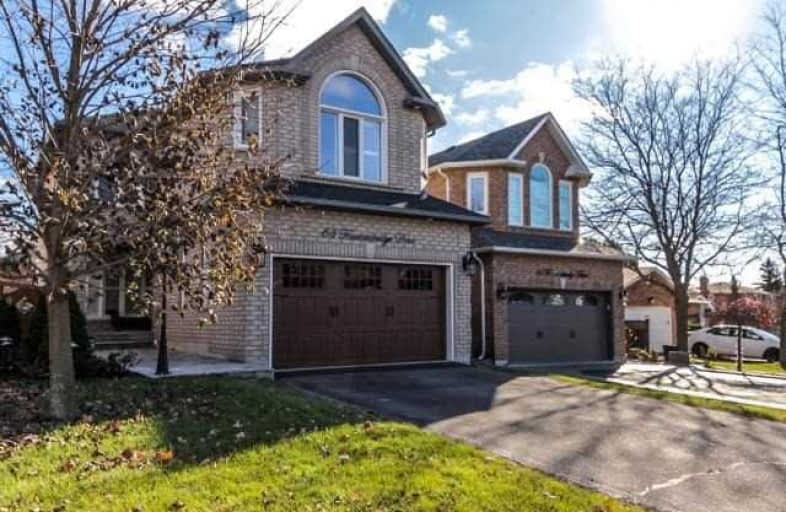Sold on Dec 12, 2017
Note: Property is not currently for sale or for rent.

-
Type: Detached
-
Style: 2-Storey
-
Size: 1500 sqft
-
Lot Size: 43.37 x 106.62 Feet
-
Age: No Data
-
Taxes: $3,850 per year
-
Days on Site: 14 Days
-
Added: Sep 07, 2019 (2 weeks on market)
-
Updated:
-
Last Checked: 2 months ago
-
MLS®#: W3996042
-
Listed By: Re/max premier inc., brokerage
This Is The One You Have Been Waiting For. A True Must See. Beautiful Four Bedroom Spacious, Bright, Newly Renovated From Top To Bottom. Spectacular Principal Rooms. Large Private South Facing Child Safe Lot. This Home Will Not Disappoint.
Extras
Walking Distance To Schools And Parks. Great Family Area. House Shows Totally Beautiful.
Property Details
Facts for 63 Fountainbridge Drive, Caledon
Status
Days on Market: 14
Last Status: Sold
Sold Date: Dec 12, 2017
Closed Date: Jan 18, 2018
Expiry Date: May 28, 2018
Sold Price: $790,000
Unavailable Date: Dec 12, 2017
Input Date: Nov 28, 2017
Property
Status: Sale
Property Type: Detached
Style: 2-Storey
Size (sq ft): 1500
Area: Caledon
Community: Bolton East
Availability Date: 60 Days Or Tba
Inside
Bedrooms: 4
Bathrooms: 4
Kitchens: 1
Rooms: 7
Den/Family Room: No
Air Conditioning: Central Air
Fireplace: Yes
Washrooms: 4
Building
Basement: Finished
Heat Type: Forced Air
Heat Source: Gas
Exterior: Brick
Water Supply: Municipal
Special Designation: Unknown
Parking
Driveway: Private
Garage Spaces: 2
Garage Type: Attached
Covered Parking Spaces: 4
Total Parking Spaces: 6
Fees
Tax Year: 2017
Tax Legal Description: Pt B1Ks 134 143 Pt.Lot 59 Plan 43M1178
Taxes: $3,850
Land
Cross Street: Queensgate / Hwy 50
Municipality District: Caledon
Fronting On: South
Pool: None
Sewer: Sewers
Lot Depth: 106.62 Feet
Lot Frontage: 43.37 Feet
Additional Media
- Virtual Tour: http://www.slideshows.propertyspaces.ca/63fountainbridge
Rooms
Room details for 63 Fountainbridge Drive, Caledon
| Type | Dimensions | Description |
|---|---|---|
| Kitchen Main | 8.53 x 10.50 | Granite Counter, Pot Lights |
| Breakfast Main | 10.50 x 11.32 | Family Size Kitchen, W/O To Deck |
| Living Main | 10.99 x 21.13 | Fireplace, Combined W/Dining |
| Dining Main | 10.99 x 21.23 | Pot Lights, O/Looks Backyard |
| Master 2nd | 15.58 x 18.70 | W/I Closet, 4 Pc Ensuite |
| 2nd Br 2nd | 11.48 x 14.10 | Closet Organizers |
| 3rd Br 2nd | 9.84 x 14.43 | |
| 4th Br 2nd | 9.84 x 11.25 | |
| Other 2nd | 2.72 x 7.71 | |
| Rec Bsmt | 15.74 x 31.16 | |
| Laundry Flat | - |
| XXXXXXXX | XXX XX, XXXX |
XXXX XXX XXXX |
$XXX,XXX |
| XXX XX, XXXX |
XXXXXX XXX XXXX |
$XXX,XXX | |
| XXXXXXXX | XXX XX, XXXX |
XXXX XXX XXXX |
$XXX,XXX |
| XXX XX, XXXX |
XXXXXX XXX XXXX |
$XXX,XXX |
| XXXXXXXX XXXX | XXX XX, XXXX | $790,000 XXX XXXX |
| XXXXXXXX XXXXXX | XXX XX, XXXX | $799,000 XXX XXXX |
| XXXXXXXX XXXX | XXX XX, XXXX | $575,000 XXX XXXX |
| XXXXXXXX XXXXXX | XXX XX, XXXX | $599,000 XXX XXXX |

Holy Family School
Elementary: CatholicEllwood Memorial Public School
Elementary: PublicSt John the Baptist Elementary School
Elementary: CatholicJames Bolton Public School
Elementary: PublicAllan Drive Middle School
Elementary: PublicSt. John Paul II Catholic Elementary School
Elementary: CatholicHumberview Secondary School
Secondary: PublicSt. Michael Catholic Secondary School
Secondary: CatholicSandalwood Heights Secondary School
Secondary: PublicCardinal Ambrozic Catholic Secondary School
Secondary: CatholicMayfield Secondary School
Secondary: PublicCastlebrooke SS Secondary School
Secondary: Public

