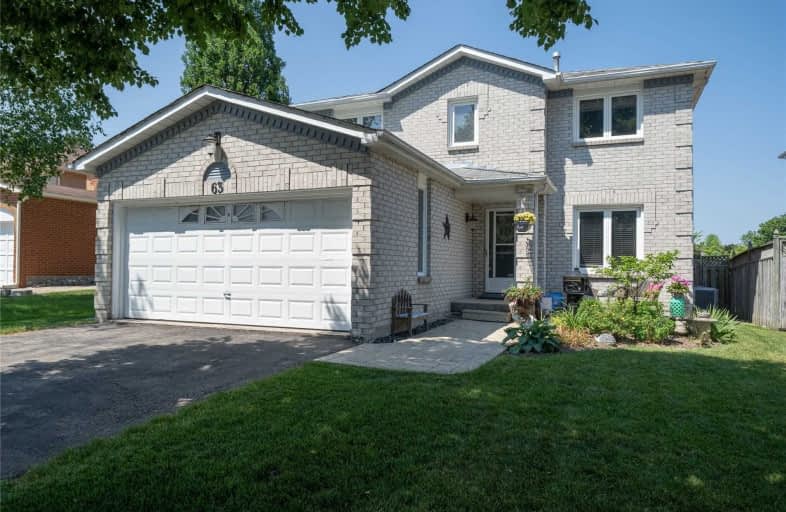Sold on Jul 04, 2020
Note: Property is not currently for sale or for rent.

-
Type: Detached
-
Style: 2-Storey
-
Size: 2000 sqft
-
Lot Size: 45.93 x 131.23 Feet
-
Age: No Data
-
Taxes: $5,033 per year
-
Days on Site: 1 Days
-
Added: Jul 03, 2020 (1 day on market)
-
Updated:
-
Last Checked: 2 months ago
-
MLS®#: W4816489
-
Listed By: Royal lepage rcr realty, brokerage
Situated On A Mature 45Ft Lot Backing Onto Ravine! This 4Br/3Bath Home Is Located On The Desirable North Hill! Well Kept & Updated W/Hrdwd T-Out, Sunny & Bright Main Lvl Boasts A Lr W/Fp, Main Flr Den & Fam Rm! The New Fam Style Eat-In Kit Is Open To The Din Rm & Features Walk-Out To The Fabulous Deck & Yard! Main Lvl Also Offers A Mud Rm W/Separate Entrance & Double Garage. Upper Lvl Boasts Lge Mbr W/4Pc Ensuite, His/Her Closets & 3 More Br's!
Extras
The Unfinished Lower Lvl Has Great Potential For Extra Living Space! All Appliances Included, High Baseboards T-Out, Cac, Cvac, New Ac &Furnace 2017, Hwt(R), All Window Covers. *Elf's Excluded On Main Lvl & Light Fixture In Beige Bdrm*
Property Details
Facts for 63 Saint Michaels Crescent, Caledon
Status
Days on Market: 1
Last Status: Sold
Sold Date: Jul 04, 2020
Closed Date: Aug 06, 2020
Expiry Date: Oct 30, 2020
Sold Price: $898,000
Unavailable Date: Jul 04, 2020
Input Date: Jul 03, 2020
Prior LSC: Listing with no contract changes
Property
Status: Sale
Property Type: Detached
Style: 2-Storey
Size (sq ft): 2000
Area: Caledon
Community: Bolton North
Availability Date: Tba
Inside
Bedrooms: 4
Bathrooms: 3
Kitchens: 1
Rooms: 8
Den/Family Room: Yes
Air Conditioning: Central Air
Fireplace: Yes
Laundry Level: Main
Central Vacuum: Y
Washrooms: 3
Building
Basement: Unfinished
Heat Type: Forced Air
Heat Source: Gas
Exterior: Brick
Water Supply: Municipal
Special Designation: Unknown
Parking
Driveway: Private
Garage Spaces: 2
Garage Type: Attached
Covered Parking Spaces: 2
Total Parking Spaces: 4
Fees
Tax Year: 2020
Tax Legal Description: Pcl 72-1, Sec 43M649; Lt 72, Pl 43M649; Caledon
Taxes: $5,033
Land
Cross Street: Hwy 50/Columbia Way
Municipality District: Caledon
Fronting On: West
Pool: None
Sewer: Sewers
Lot Depth: 131.23 Feet
Lot Frontage: 45.93 Feet
Additional Media
- Virtual Tour: https://unbranded.youriguide.com/63_st_michaels_crescent_caledon_on
Rooms
Room details for 63 Saint Michaels Crescent, Caledon
| Type | Dimensions | Description |
|---|---|---|
| Living Main | 3.26 x 4.99 | Hardwood Floor, Fireplace, O/Looks Dining |
| Dining Main | 2.92 x 3.55 | Tile Floor, Sliding Doors, W/O To Deck |
| Kitchen Main | 3.05 x 3.33 | Tile Floor, Quartz Counter, Updated |
| Family Main | 3.06 x 3.09 | Hardwood Floor, Separate Rm, Window |
| Den Upper | 3.26 x 4.14 | Hardwood Floor, Large Window, Open Concept |
| Master Upper | 4.86 x 6.37 | Hardwood Floor, 4 Pc Ensuite, His/Hers Closets |
| 2nd Br Upper | 3.12 x 3.30 | Hardwood Floor, Closet, Window |
| 3rd Br Upper | 3.12 x 3.24 | Hardwood Floor, Closet, Window |
| 4th Br Upper | 3.11 x 3.19 | Hardwood Floor, Closet, Window |
| XXXXXXXX | XXX XX, XXXX |
XXXX XXX XXXX |
$XXX,XXX |
| XXX XX, XXXX |
XXXXXX XXX XXXX |
$XXX,XXX | |
| XXXXXXXX | XXX XX, XXXX |
XXXX XXX XXXX |
$XXX,XXX |
| XXX XX, XXXX |
XXXXXX XXX XXXX |
$XXX,XXX |
| XXXXXXXX XXXX | XXX XX, XXXX | $898,000 XXX XXXX |
| XXXXXXXX XXXXXX | XXX XX, XXXX | $879,800 XXX XXXX |
| XXXXXXXX XXXX | XXX XX, XXXX | $710,000 XXX XXXX |
| XXXXXXXX XXXXXX | XXX XX, XXXX | $675,000 XXX XXXX |

Holy Family School
Elementary: CatholicEllwood Memorial Public School
Elementary: PublicJames Bolton Public School
Elementary: PublicAllan Drive Middle School
Elementary: PublicSt Nicholas Elementary School
Elementary: CatholicSt. John Paul II Catholic Elementary School
Elementary: CatholicRobert F Hall Catholic Secondary School
Secondary: CatholicHumberview Secondary School
Secondary: PublicSt. Michael Catholic Secondary School
Secondary: CatholicCardinal Ambrozic Catholic Secondary School
Secondary: CatholicMayfield Secondary School
Secondary: PublicCastlebrooke SS Secondary School
Secondary: Public- 4 bath
- 4 bed
- 1500 sqft
31 Knoll Haven Circle, Caledon, Ontario • L7E 2V5 • Bolton North



