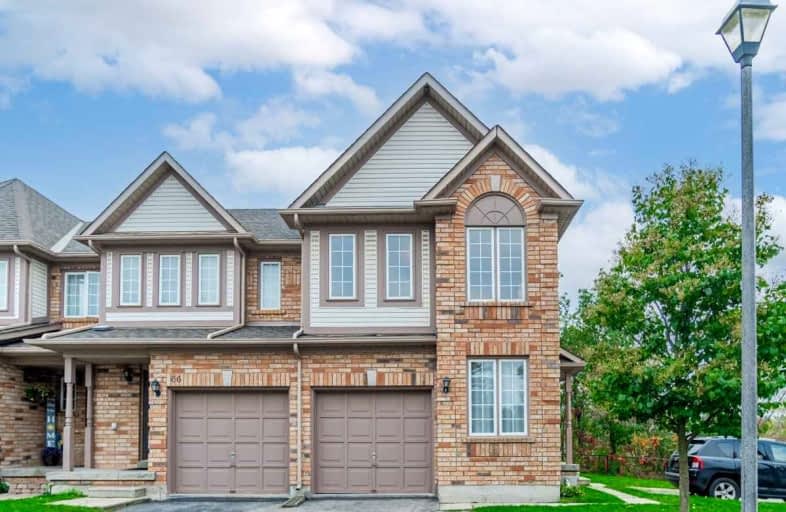
Holy Family School
Elementary: Catholic
2.96 km
Ellwood Memorial Public School
Elementary: Public
2.65 km
James Bolton Public School
Elementary: Public
1.13 km
Allan Drive Middle School
Elementary: Public
3.06 km
St Nicholas Elementary School
Elementary: Catholic
2.27 km
St. John Paul II Catholic Elementary School
Elementary: Catholic
0.58 km
Robert F Hall Catholic Secondary School
Secondary: Catholic
8.90 km
Humberview Secondary School
Secondary: Public
1.36 km
St. Michael Catholic Secondary School
Secondary: Catholic
0.31 km
Sandalwood Heights Secondary School
Secondary: Public
14.03 km
Cardinal Ambrozic Catholic Secondary School
Secondary: Catholic
12.85 km
Mayfield Secondary School
Secondary: Public
13.25 km



