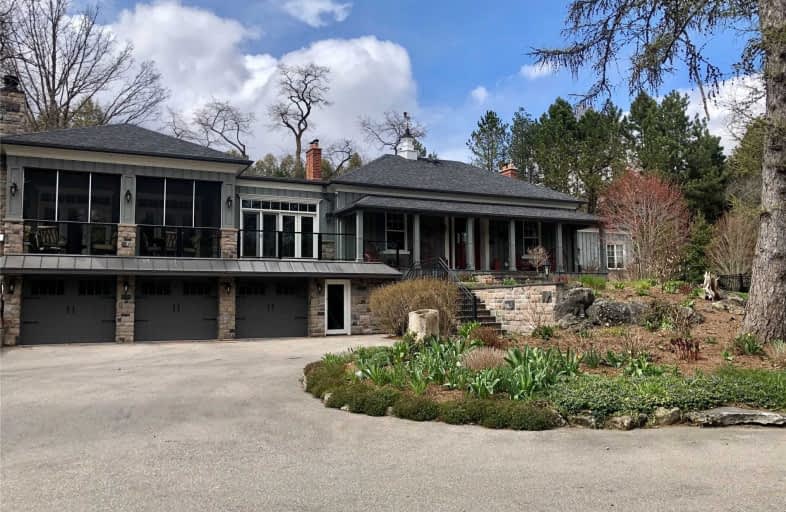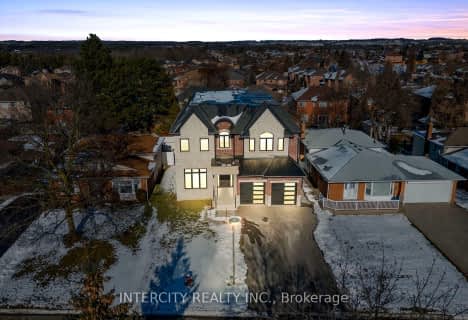Sold on Jul 31, 2020
Note: Property is not currently for sale or for rent.

-
Type: Detached
-
Style: Bungalow
-
Size: 3500 sqft
-
Lot Size: 3.97 x 0 Acres
-
Age: No Data
-
Taxes: $13,069 per year
-
Days on Site: 67 Days
-
Added: May 25, 2020 (2 months on market)
-
Updated:
-
Last Checked: 2 months ago
-
MLS®#: W4770851
-
Listed By: Royal lepage rcr realty, brokerage
Are You Ready For A True Once In A Lifetime Opportunity? The Blue Cottage From The 1830'S Is Now Available For Sale! Nestled On 4 Lush Ac. Abutting 340Ft Of The Humber River, This Gem Is In A Class All Its Own. Extensive Updates And Additions Over The Years Makes This A Special Place To Call Home. Stunning Gourmet Kitchen, Open Concept Fam Rm W/Vaulted Ceilings & Gas Fp, Enclosed Sun Rm W/Fp & Slate Floors, 5 Br's On Main Floor, Glorious Mbr With Ensuite
Extras
Fully Outfitted Lower Level W/Walkout, Games Room, Family Rec Room, Tons Of Storage, 6th Br, Wine Cellar, Guest Br Wet Bar And More! All Nestled On A Magnificent Landscape W/Gardens, Muskoka Rock Pathways, Stunning Pool And Cabana! A 10+++
Property Details
Facts for 65 Sneath Road, Caledon
Status
Days on Market: 67
Last Status: Sold
Sold Date: Jul 31, 2020
Closed Date: Nov 30, 2020
Expiry Date: Sep 30, 2020
Sold Price: $2,400,000
Unavailable Date: Jul 31, 2020
Input Date: May 26, 2020
Property
Status: Sale
Property Type: Detached
Style: Bungalow
Size (sq ft): 3500
Area: Caledon
Community: Bolton East
Availability Date: Tba
Inside
Bedrooms: 5
Bedrooms Plus: 1
Bathrooms: 7
Kitchens: 1
Rooms: 14
Den/Family Room: Yes
Air Conditioning: Central Air
Fireplace: Yes
Laundry Level: Main
Central Vacuum: Y
Washrooms: 7
Building
Basement: Fin W/O
Heat Type: Forced Air
Heat Source: Gas
Exterior: Board/Batten
Exterior: Stone
Water Supply: Municipal
Special Designation: Heritage
Other Structures: Drive Shed
Parking
Driveway: Pvt Double
Garage Spaces: 3
Garage Type: Attached
Covered Parking Spaces: 10
Total Parking Spaces: 13
Fees
Tax Year: 2019
Tax Legal Description: Pt Lt 7 Con 8 Albion Pt 1,43R17298,Pt 1,43R13819*
Taxes: $13,069
Highlights
Feature: River/Stream
Feature: School
Feature: Wooded/Treed
Land
Cross Street: King St E & Albion V
Municipality District: Caledon
Fronting On: East
Pool: Inground
Sewer: Septic
Lot Frontage: 3.97 Acres
Lot Irregularities: *Except Pt 2,43R17298
Acres: 2-4.99
Additional Media
- Virtual Tour: https://unbranded.youriguide.com/65_sneath_rd_caledon_on
Rooms
Room details for 65 Sneath Road, Caledon
| Type | Dimensions | Description |
|---|---|---|
| Living Main | 4.64 x 4.73 | Fireplace, Hardwood Floor, Built-In Speakers |
| Sitting Main | 2.67 x 4.73 | Hardwood Floor, Large Window |
| Dining Main | 4.71 x 4.74 | Gas Fireplace, Hardwood Floor, Built-In Speakers |
| Kitchen Main | 3.85 x 5.52 | Centre Island, Stainless Steel Appl, Skylight |
| Breakfast Main | 4.37 x 6.48 | W/O To Terrace, Window Flr To Ceil, Hardwood Floor |
| Family Main | 6.61 x 6.63 | Gas Fireplace, Cathedral Ceiling, Open Concept |
| Sunroom Main | 3.38 x 6.55 | Fireplace, Stone Floor, Built-In Speakers |
| Office Main | 2.68 x 3.43 | French Doors, O/Looks Garden, Double Closet |
| Master Main | 4.24 x 6.81 | 6 Pc Ensuite, W/I Closet, O/Looks Pool |
| 2nd Br Main | 4.78 x 4.81 | 3 Pc Ensuite, W/I Closet, W/O To Garden |
| 3rd Br Main | 3.65 x 3.92 | 3 Pc Ensuite, W/I Closet, W/O To Garden |
| Games Lower | 8.79 x 9.92 | Gas Fireplace, W/O To Pool, Wet Bar |
| XXXXXXXX | XXX XX, XXXX |
XXXX XXX XXXX |
$X,XXX,XXX |
| XXX XX, XXXX |
XXXXXX XXX XXXX |
$X,XXX,XXX | |
| XXXXXXXX | XXX XX, XXXX |
XXXXXXX XXX XXXX |
|
| XXX XX, XXXX |
XXXXXX XXX XXXX |
$X,XXX,XXX | |
| XXXXXXXX | XXX XX, XXXX |
XXXXXXX XXX XXXX |
|
| XXX XX, XXXX |
XXXXXX XXX XXXX |
$X,XXX,XXX | |
| XXXXXXXX | XXX XX, XXXX |
XXXXXXX XXX XXXX |
|
| XXX XX, XXXX |
XXXXXX XXX XXXX |
$X,XXX,XXX |
| XXXXXXXX XXXX | XXX XX, XXXX | $2,400,000 XXX XXXX |
| XXXXXXXX XXXXXX | XXX XX, XXXX | $2,495,000 XXX XXXX |
| XXXXXXXX XXXXXXX | XXX XX, XXXX | XXX XXXX |
| XXXXXXXX XXXXXX | XXX XX, XXXX | $2,995,000 XXX XXXX |
| XXXXXXXX XXXXXXX | XXX XX, XXXX | XXX XXXX |
| XXXXXXXX XXXXXX | XXX XX, XXXX | $3,390,000 XXX XXXX |
| XXXXXXXX XXXXXXX | XXX XX, XXXX | XXX XXXX |
| XXXXXXXX XXXXXX | XXX XX, XXXX | $3,390,000 XXX XXXX |

Holy Family School
Elementary: CatholicEllwood Memorial Public School
Elementary: PublicSt John the Baptist Elementary School
Elementary: CatholicJames Bolton Public School
Elementary: PublicAllan Drive Middle School
Elementary: PublicSt. John Paul II Catholic Elementary School
Elementary: CatholicHumberview Secondary School
Secondary: PublicSt. Michael Catholic Secondary School
Secondary: CatholicSandalwood Heights Secondary School
Secondary: PublicCardinal Ambrozic Catholic Secondary School
Secondary: CatholicMayfield Secondary School
Secondary: PublicCastlebrooke SS Secondary School
Secondary: Public- 5 bath
- 5 bed
- 5000 sqft
354 Newlove Drive, Caledon, Ontario • L7E 1Z5 • Bolton East



