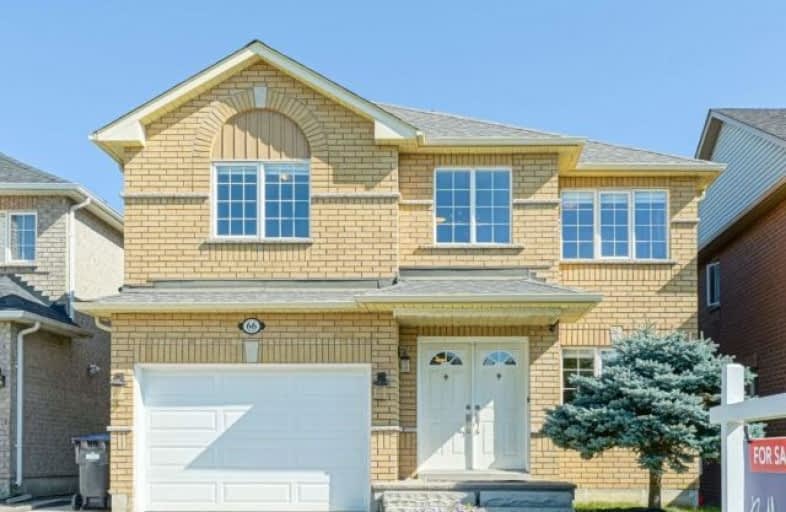Sold on Sep 01, 2019
Note: Property is not currently for sale or for rent.

-
Type: Detached
-
Style: 2-Storey
-
Size: 2000 sqft
-
Lot Size: 36.61 x 100 Feet
-
Age: No Data
-
Taxes: $4,700 per year
-
Days on Site: 3 Days
-
Added: Sep 11, 2019 (3 days on market)
-
Updated:
-
Last Checked: 3 months ago
-
MLS®#: W4560692
-
Listed By: Re/max west realty inc., brokerage
Welcome Home To Your Fabulous 4 Bedroom Upgraded Home. Porcelain Floors & Gleaming Hardwood T/O. Coffered Ceilings In Living & Dining Rooms. A Chefs Dream Kitchen Complete With 5 Stage Reverse Osmosis From Kinetico, Granite Countertops, Ceramic B/Splash, Ss Appliances & Walk-Out To An Entertainers Delight Cedar Deck W/Glass Railing.
Extras
S/S Fridge, Gas Stove With Electrical Oven, Hood Fan, Diswasher. Washer & Dryer. All Elfs, All Window Coverings, New Garage Door (19), Roof Replaces (17), 5 Stage Air Cleaner With Uv Light. Such A Beautiful Home, A Must See!!
Property Details
Facts for 66 Castelli Court, Caledon
Status
Days on Market: 3
Last Status: Sold
Sold Date: Sep 01, 2019
Closed Date: Dec 05, 2019
Expiry Date: Nov 29, 2019
Sold Price: $930,000
Unavailable Date: Sep 01, 2019
Input Date: Aug 29, 2019
Property
Status: Sale
Property Type: Detached
Style: 2-Storey
Size (sq ft): 2000
Area: Caledon
Community: Bolton North
Availability Date: Tbd
Inside
Bedrooms: 4
Bathrooms: 3
Kitchens: 1
Rooms: 8
Den/Family Room: Yes
Air Conditioning: Central Air
Fireplace: No
Washrooms: 3
Building
Basement: Fin W/O
Heat Type: Forced Air
Heat Source: Gas
Exterior: Brick
Water Supply: Municipal
Special Designation: Unknown
Parking
Driveway: Pvt Double
Garage Spaces: 2
Garage Type: Attached
Covered Parking Spaces: 2
Total Parking Spaces: 3.5
Fees
Tax Year: 2019
Tax Legal Description: Lot 6, Plan 43M1382, Caledon
Taxes: $4,700
Land
Cross Street: Forest Gate/ Castell
Municipality District: Caledon
Fronting On: South
Pool: None
Sewer: Sewers
Lot Depth: 100 Feet
Lot Frontage: 36.61 Feet
Additional Media
- Virtual Tour: https://unbranded.mediatours.ca/property/66-castelli-court-bolton/
Rooms
Room details for 66 Castelli Court, Caledon
| Type | Dimensions | Description |
|---|---|---|
| Living Main | 5.30 x 5.08 | Hardwood Floor, Coffered Ceiling, Separate Rm |
| Dining Main | 3.12 x 5.28 | Hardwood Floor, Coffered Ceiling, Separate Rm |
| Kitchen Main | 3.50 x 4.77 | Porcelain Floor, Granite Counter, W/O To Deck |
| Master Upper | 3.67 x 6.15 | Hardwood Floor, 4 Pc Ensuite, W/I Closet |
| 2nd Br Upper | 2.92 x 3.56 | Hardwood Floor, Window, Closet |
| 3rd Br Upper | 3.20 x 3.50 | Hardwood Floor, Window, Closet |
| 4th Br Upper | 3.20 x 3.50 | Hardwood Floor, Window, Closet |
| Rec Bsmt | - | Hardwood Floor, W/O To Patio |
| XXXXXXXX | XXX XX, XXXX |
XXXX XXX XXXX |
$XXX,XXX |
| XXX XX, XXXX |
XXXXXX XXX XXXX |
$XXX,XXX | |
| XXXXXXXX | XXX XX, XXXX |
XXXXXXXX XXX XXXX |
|
| XXX XX, XXXX |
XXXXXX XXX XXXX |
$XXX,XXX | |
| XXXXXXXX | XXX XX, XXXX |
XXXX XXX XXXX |
$XXX,XXX |
| XXX XX, XXXX |
XXXXXX XXX XXXX |
$XXX,XXX |
| XXXXXXXX XXXX | XXX XX, XXXX | $930,000 XXX XXXX |
| XXXXXXXX XXXXXX | XXX XX, XXXX | $939,000 XXX XXXX |
| XXXXXXXX XXXXXXXX | XXX XX, XXXX | XXX XXXX |
| XXXXXXXX XXXXXX | XXX XX, XXXX | $960,000 XXX XXXX |
| XXXXXXXX XXXX | XXX XX, XXXX | $630,000 XXX XXXX |
| XXXXXXXX XXXXXX | XXX XX, XXXX | $638,000 XXX XXXX |

Holy Family School
Elementary: CatholicEllwood Memorial Public School
Elementary: PublicSt John the Baptist Elementary School
Elementary: CatholicJames Bolton Public School
Elementary: PublicAllan Drive Middle School
Elementary: PublicSt. John Paul II Catholic Elementary School
Elementary: CatholicRobert F Hall Catholic Secondary School
Secondary: CatholicHumberview Secondary School
Secondary: PublicSt. Michael Catholic Secondary School
Secondary: CatholicSandalwood Heights Secondary School
Secondary: PublicCardinal Ambrozic Catholic Secondary School
Secondary: CatholicCastlebrooke SS Secondary School
Secondary: Public- 4 bath
- 4 bed
- 1500 sqft
31 Knoll Haven Circle, Caledon, Ontario • L7E 2V5 • Bolton North



