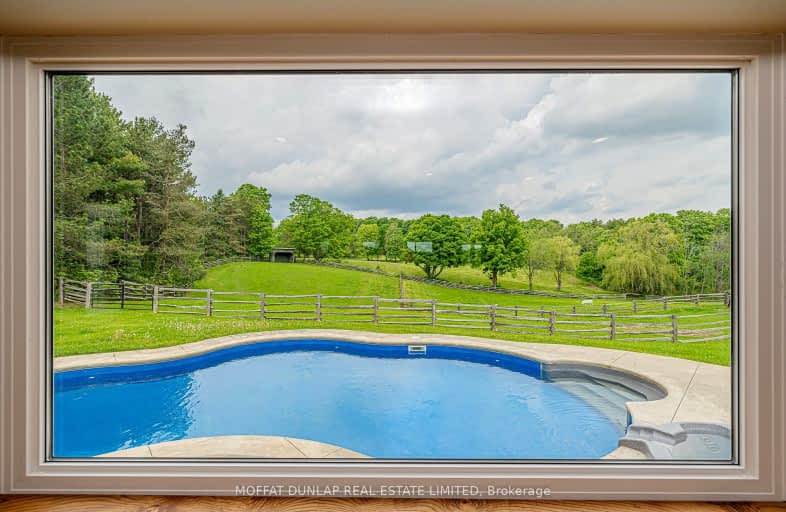Sold on Jun 25, 2024
Note: Property is not currently for sale or for rent.

-
Type: Detached
-
Style: 1 1/2 Storey
-
Lot Size: 416.9 x 1997.8 Feet
-
Age: No Data
-
Taxes: $9,772 per year
-
Days on Site: 32 Days
-
Added: May 24, 2024 (1 month on market)
-
Updated:
-
Last Checked: 3 months ago
-
MLS®#: W8372452
-
Listed By: Moffat dunlap real estate limited
Two Views Farm - a spectacular country home on 18 acres that has been completely redesigned with all the modern amenities. Incredible views over the rolling hills of Caledon. Open concept main floor, large mudroom with brick herringbone floor and cabinets, beamed ceilings, stone fireplace with woodstove, expansive kitchen which is perfect for large gatherings. Awesome Walk-in pantry. Walk-out to the covered porch which overlooks the pool and rolling hills. Dining room with floor-to-ceiling windows. Main floor primary bedroom suite which is magazine worthy! The entire main floor has radiant in-floor heat. Upstairs has 2 large bedroom with en suite baths, walk-in closets and private decks! Bright lower level with games room, office and gym. Charming 5-stall barn with Dutch doors, power & water to barn. Wonderful 1 bedroom guest house and detached garage are arranged around a central courtyard. Pool, hot tub, perennial gardens all in a private setting with amazing countryside views. A very quiet setting.
Extras
New geothermal system, generator, solar panels, new roofs, new windows
Property Details
Facts for 6750 Finnerty Sideroad, Caledon
Status
Days on Market: 32
Last Status: Sold
Sold Date: Jun 25, 2024
Closed Date: Jul 31, 2024
Expiry Date: Dec 16, 2024
Sold Price: $3,700,000
Unavailable Date: Jul 03, 2024
Input Date: May 25, 2024
Property
Status: Sale
Property Type: Detached
Style: 1 1/2 Storey
Area: Caledon
Community: Rural Caledon
Availability Date: TBD
Inside
Bedrooms: 3
Bathrooms: 4
Kitchens: 1
Rooms: 4
Den/Family Room: Yes
Air Conditioning: Central Air
Fireplace: Yes
Laundry Level: Main
Washrooms: 4
Utilities
Electricity: Yes
Gas: No
Cable: No
Telephone: Available
Building
Basement: Finished
Heat Type: Forced Air
Heat Source: Grnd Srce
Exterior: Board/Batten
Elevator: N
UFFI: No
Energy Certificate: N
Green Verification Status: N
Water Supply Type: Drilled Well
Water Supply: Well
Physically Handicapped-Equipped: N
Special Designation: Unknown
Other Structures: Aux Residences
Other Structures: Barn
Retirement: N
Parking
Driveway: Private
Garage Spaces: 2
Garage Type: Detached
Covered Parking Spaces: 10
Total Parking Spaces: 12
Fees
Tax Year: 2023
Tax Legal Description: Pt Lot 31 Con 2 Albion Pts 1 & 2, 43R1848 Town of Caledon
Taxes: $9,772
Highlights
Feature: Electric Car
Feature: Hospital
Feature: Part Cleared
Feature: Rolling
Feature: School Bus Route
Feature: Wooded/Treed
Land
Cross Street: Finnerty W of Centre
Municipality District: Caledon
Fronting On: North
Parcel Number: 143450024
Parcel of Tied Land: N
Pool: Inground
Sewer: Septic
Lot Depth: 1997.8 Feet
Lot Frontage: 416.9 Feet
Lot Irregularities: 17.87 acres
Acres: 10-24.99
Farm: Horse
Waterfront: None
Rooms
Room details for 6750 Finnerty Sideroad, Caledon
| Type | Dimensions | Description |
|---|---|---|
| Foyer Main | 2.17 x 7.31 | |
| Family Main | 4.69 x 4.36 | |
| Kitchen Main | 4.69 x 4.44 | |
| Dining Main | 4.63 x 4.01 | |
| Pantry Main | 2.68 x 2.71 | |
| Prim Bdrm Main | 4.69 x 5.60 | |
| Sunroom Main | 3.00 x 3.10 | |
| 2nd Br 2nd | 4.08 x 4.60 | |
| 3rd Br 2nd | 4.08 x 4.46 | |
| Exercise Lower | 1.00 x 1.00 | |
| Office Lower | 1.00 x 1.00 | |
| Games Lower | 1.00 x 1.00 |
| XXXXXXXX | XXX XX, XXXX |
XXXXXX XXX XXXX |
$X,XXX,XXX |
| XXXXXXXX XXXXXX | XXX XX, XXXX | $3,999,999 XXX XXXX |
Car-Dependent
- Almost all errands require a car.

École élémentaire publique L'Héritage
Elementary: PublicChar-Lan Intermediate School
Elementary: PublicSt Peter's School
Elementary: CatholicHoly Trinity Catholic Elementary School
Elementary: CatholicÉcole élémentaire catholique de l'Ange-Gardien
Elementary: CatholicWilliamstown Public School
Elementary: PublicÉcole secondaire publique L'Héritage
Secondary: PublicCharlottenburgh and Lancaster District High School
Secondary: PublicSt Lawrence Secondary School
Secondary: PublicÉcole secondaire catholique La Citadelle
Secondary: CatholicHoly Trinity Catholic Secondary School
Secondary: CatholicCornwall Collegiate and Vocational School
Secondary: Public

