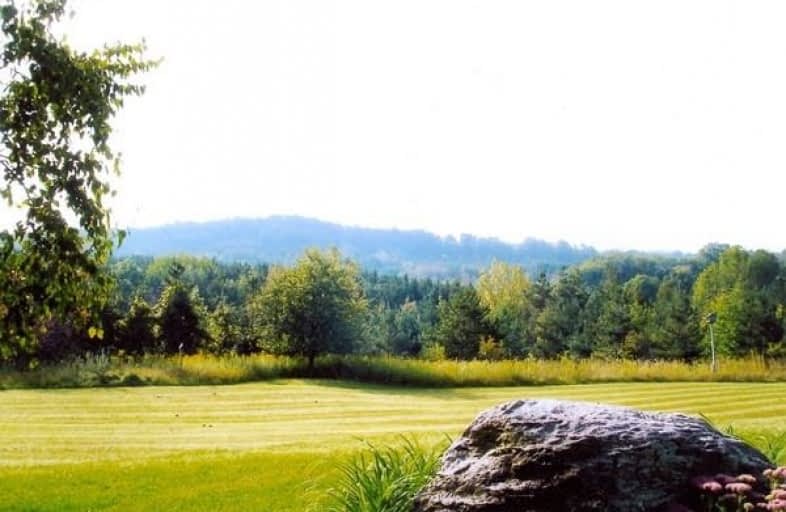Sold on Dec 09, 2019
Note: Property is not currently for sale or for rent.

-
Type: Detached
-
Style: Bungalow
-
Lot Size: 17.9 x 1 Acres
-
Age: No Data
-
Taxes: $9,298 per year
-
Days on Site: 55 Days
-
Added: Dec 09, 2019 (1 month on market)
-
Updated:
-
Last Checked: 2 months ago
-
MLS®#: W4606755
-
Listed By: Moffat dunlap real estate limited, brokerage
Charming Napier Simpson Style 3 Bedroom Country Home Plus 1 Bedroom/1 Bathroom Guest House. Superb High Views Over The Rolling Hills Of Caledon. Lush Gardens Surround The Home And Pool. Total Privacy From This Hill Top Location. Access To Miles Of Hiking Trails. Designed In The English Country House Style With All Buildings Arranged Around A Large Courtyard. There Is Even A 5-Stall Barn With Dutch Doors Which Adds To The Charm.
Extras
Come Enjoy One Of Caledon's Most Peaceful Locations On The Premiere Finnerty Sideroad.
Property Details
Facts for 6750 Finnerty Side Road, Caledon
Status
Days on Market: 55
Last Status: Sold
Sold Date: Dec 09, 2019
Closed Date: Dec 20, 2019
Expiry Date: Mar 31, 2020
Sold Price: $1,852,000
Unavailable Date: Dec 09, 2019
Input Date: Oct 15, 2019
Property
Status: Sale
Property Type: Detached
Style: Bungalow
Area: Caledon
Community: Rural Caledon
Availability Date: Tbd
Inside
Bedrooms: 2
Bedrooms Plus: 1
Bathrooms: 2
Kitchens: 1
Rooms: 8
Den/Family Room: Yes
Air Conditioning: Central Air
Fireplace: Yes
Laundry Level: Lower
Central Vacuum: N
Washrooms: 2
Utilities
Electricity: Yes
Gas: No
Cable: No
Telephone: Available
Building
Basement: Part Fin
Heat Type: Forced Air
Heat Source: Propane
Exterior: Board/Batten
Elevator: N
UFFI: No
Water Supply Type: Drilled Well
Water Supply: Well
Special Designation: Unknown
Other Structures: Box Stall
Parking
Driveway: Private
Garage Spaces: 3
Garage Type: Detached
Covered Parking Spaces: 8
Total Parking Spaces: 10
Fees
Tax Year: 2019
Tax Legal Description: Pt Lt 31 Con 2 Albion Pts 1 & 2, 43R1848 Caledon
Taxes: $9,298
Highlights
Feature: Clear View
Feature: Rolling
Land
Cross Street: Finnerty East Of Inn
Municipality District: Caledon
Fronting On: North
Pool: Inground
Sewer: Septic
Lot Depth: 1 Acres
Lot Frontage: 17.9 Acres
Lot Irregularities: View, Privacy, Rollin
Farm: Horse
Waterfront: None
Rooms
Room details for 6750 Finnerty Side Road, Caledon
| Type | Dimensions | Description |
|---|---|---|
| Kitchen Main | 3.35 x 5.06 | Centre Island, Eat-In Kitchen, Stone Counter |
| Family Main | - | W/O To Yard, South View, West View |
| Living Main | - | Hardwood Floor, Fireplace, Cathedral Ceiling |
| Master Main | 4.57 x 4.57 | W/I Closet, 4 Pc Ensuite, South View |
| 2nd Br Main | - | North View |
| Sitting Main | 3.35 x 3.66 | B/I Shelves |
| Dining Main | 5.00 x 4.69 | Hardwood Floor, O/Looks Family, O/Looks Living |
| Rec Lower | - | |
| 3rd Br Lower | 3.66 x 3.66 | |
| Laundry Lower | 3.66 x 3.05 |
| XXXXXXXX | XXX XX, XXXX |
XXXX XXX XXXX |
$X,XXX,XXX |
| XXX XX, XXXX |
XXXXXX XXX XXXX |
$X,XXX,XXX |
| XXXXXXXX XXXX | XXX XX, XXXX | $1,852,000 XXX XXXX |
| XXXXXXXX XXXXXX | XXX XX, XXXX | $1,999,000 XXX XXXX |

St James Separate School
Elementary: CatholicAdjala Central Public School
Elementary: PublicCaledon East Public School
Elementary: PublicCaledon Central Public School
Elementary: PublicPalgrave Public School
Elementary: PublicSt Cornelius School
Elementary: CatholicSt Thomas Aquinas Catholic Secondary School
Secondary: CatholicRobert F Hall Catholic Secondary School
Secondary: CatholicHumberview Secondary School
Secondary: PublicSt. Michael Catholic Secondary School
Secondary: CatholicOrangeville District Secondary School
Secondary: PublicMayfield Secondary School
Secondary: Public

