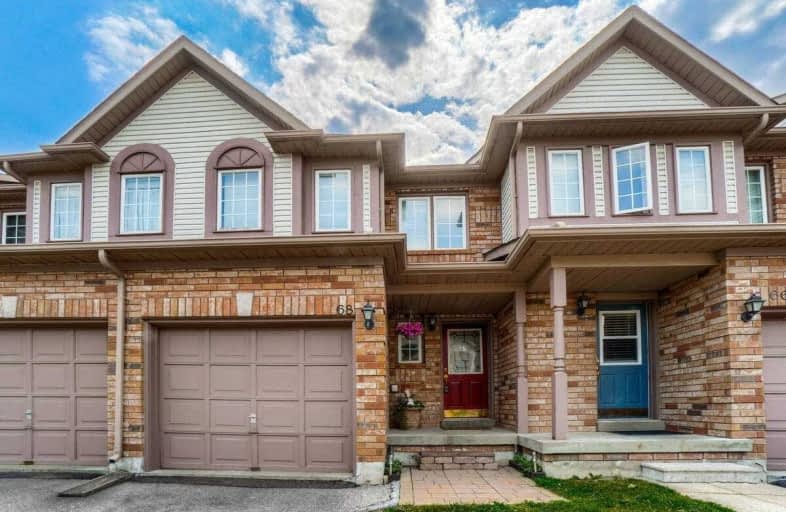
Holy Family School
Elementary: Catholic
2.94 km
Ellwood Memorial Public School
Elementary: Public
2.64 km
James Bolton Public School
Elementary: Public
1.12 km
Allan Drive Middle School
Elementary: Public
3.05 km
St Nicholas Elementary School
Elementary: Catholic
2.26 km
St. John Paul II Catholic Elementary School
Elementary: Catholic
0.56 km
Robert F Hall Catholic Secondary School
Secondary: Catholic
8.91 km
Humberview Secondary School
Secondary: Public
1.35 km
St. Michael Catholic Secondary School
Secondary: Catholic
0.32 km
Sandalwood Heights Secondary School
Secondary: Public
14.02 km
Cardinal Ambrozic Catholic Secondary School
Secondary: Catholic
12.83 km
Mayfield Secondary School
Secondary: Public
13.24 km



