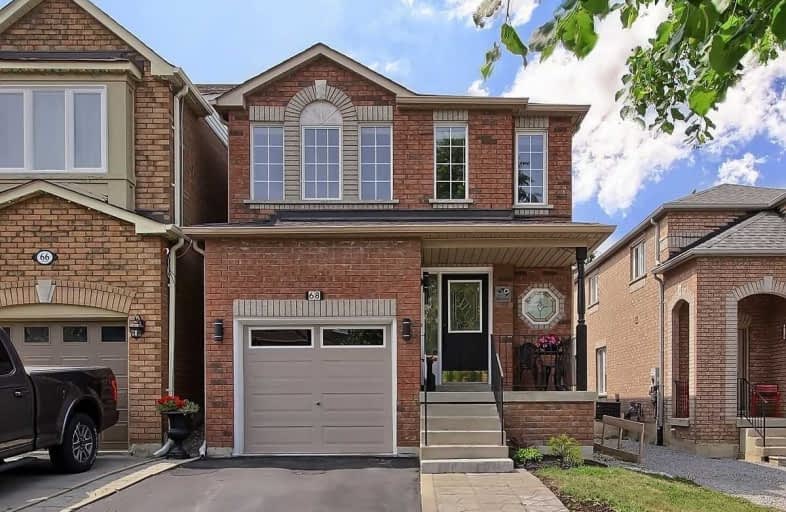Sold on Jul 23, 2019
Note: Property is not currently for sale or for rent.

-
Type: Detached
-
Style: 2-Storey
-
Lot Size: 25.03 x 114.83 Feet
-
Age: No Data
-
Taxes: $3,597 per year
-
Days on Site: 9 Days
-
Added: Sep 07, 2019 (1 week on market)
-
Updated:
-
Last Checked: 3 months ago
-
MLS®#: W4517735
-
Listed By: Right at home realty inc., brokerage
Find Your Peace Within This Exceptionally Well-Maintained Brick Home Located In Peel's Amazing Hidden Gem - North Bolton. This Thoughtfully Designed Home Offers Main Floor Open-Concept Living With 8' Ceilings, Crown Moulding & Wood Flooring. The Sun-Filled Upper Level Boasts 3 Bdrms Inc Large Master W En-Suite Bath & W/I Closet & Convenient Bedroom-Level Laundry. And, There's A Cantina! Come See True Tranquility In The Private Yard W Stunning Water Feature.
Extras
Put This On Your "Must See List" Today! Elfs & Existing Fridge, S/S Stove, Dshwr, Washer, Dryer, Cac, Cvac & Edo. Hwt (R) *Full Legal Description Found On "Schedule C"
Property Details
Facts for 68 Senator Way, Caledon
Status
Days on Market: 9
Last Status: Sold
Sold Date: Jul 23, 2019
Closed Date: Oct 03, 2019
Expiry Date: Jan 14, 2020
Sold Price: $705,000
Unavailable Date: Jul 23, 2019
Input Date: Jul 15, 2019
Property
Status: Sale
Property Type: Detached
Style: 2-Storey
Area: Caledon
Community: Bolton North
Availability Date: Tbd
Inside
Bedrooms: 3
Bathrooms: 3
Kitchens: 1
Rooms: 11
Den/Family Room: Yes
Air Conditioning: Central Air
Fireplace: Yes
Laundry Level: Upper
Central Vacuum: Y
Washrooms: 3
Utilities
Electricity: Yes
Gas: Yes
Cable: Yes
Telephone: Yes
Building
Basement: Full
Heat Type: Forced Air
Heat Source: Gas
Exterior: Brick
Water Supply: Municipal
Special Designation: Unknown
Parking
Driveway: Private
Garage Spaces: 1
Garage Type: Built-In
Covered Parking Spaces: 3
Total Parking Spaces: 4
Fees
Tax Year: 2019
Tax Legal Description: Pt Lt 219, Pl 43M1372, Des Pts 17 & 18*
Taxes: $3,597
Highlights
Feature: Hospital
Feature: Library
Feature: Park
Feature: Public Transit
Feature: Rec Centre
Feature: School
Land
Cross Street: Columbia Way & Mt Ho
Municipality District: Caledon
Fronting On: West
Parcel Number: 143130850
Pool: None
Sewer: Septic
Lot Depth: 114.83 Feet
Lot Frontage: 25.03 Feet
Acres: < .50
Zoning: Residential
Additional Media
- Virtual Tour: https://tours.panapix.com/idx/900754
Rooms
Room details for 68 Senator Way, Caledon
| Type | Dimensions | Description |
|---|---|---|
| Family Main | - | Fireplace, Hardwood Floor, Coffered Ceiling |
| Den Main | - | Open Concept, Hardwood Floor, Large Window |
| Kitchen Main | - | Updated, Ceramic Floor, Large Window |
| Breakfast Main | - | Ceramic Floor, O/Looks Backyard, W/O To Deck |
| Master Upper | - | W/I Closet, 4 Pc Ensuite, Large Window |
| 2nd Br Upper | - | Large Window |
| 3rd Br Upper | - | Large Window |
| Laundry Upper | - | Ceramic Floor, Updated, Laundry Sink |
| Rec Bsmt | - | Open Concept |
| Cold/Cant Bsmt | - | B/I Shelves |
| XXXXXXXX | XXX XX, XXXX |
XXXX XXX XXXX |
$XXX,XXX |
| XXX XX, XXXX |
XXXXXX XXX XXXX |
$XXX,XXX | |
| XXXXXXXX | XXX XX, XXXX |
XXXXXXX XXX XXXX |
|
| XXX XX, XXXX |
XXXXXX XXX XXXX |
$XXX,XXX |
| XXXXXXXX XXXX | XXX XX, XXXX | $705,000 XXX XXXX |
| XXXXXXXX XXXXXX | XXX XX, XXXX | $698,000 XXX XXXX |
| XXXXXXXX XXXXXXX | XXX XX, XXXX | XXX XXXX |
| XXXXXXXX XXXXXX | XXX XX, XXXX | $698,000 XXX XXXX |

Holy Family School
Elementary: CatholicEllwood Memorial Public School
Elementary: PublicJames Bolton Public School
Elementary: PublicAllan Drive Middle School
Elementary: PublicSt Nicholas Elementary School
Elementary: CatholicSt. John Paul II Catholic Elementary School
Elementary: CatholicRobert F Hall Catholic Secondary School
Secondary: CatholicHumberview Secondary School
Secondary: PublicSt. Michael Catholic Secondary School
Secondary: CatholicCardinal Ambrozic Catholic Secondary School
Secondary: CatholicMayfield Secondary School
Secondary: PublicCastlebrooke SS Secondary School
Secondary: Public

