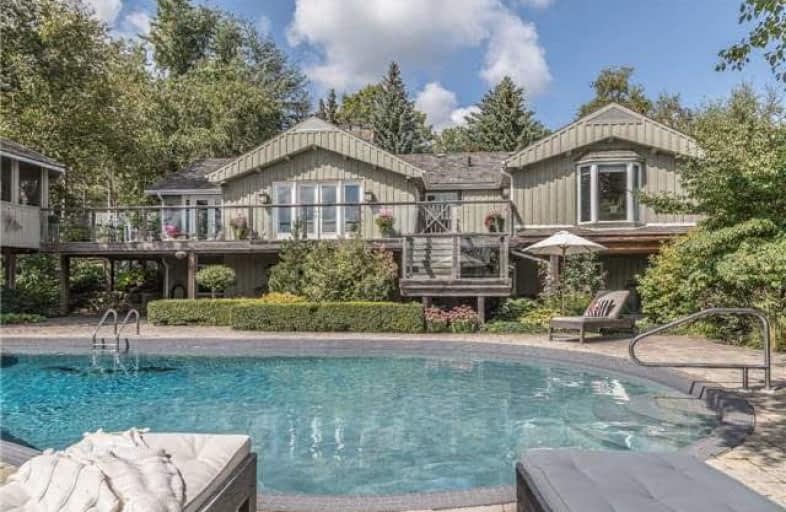Sold on Dec 11, 2018
Note: Property is not currently for sale or for rent.

-
Type: Detached
-
Style: Bungalow-Raised
-
Lot Size: 465.67 x 0 Feet
-
Age: No Data
-
Taxes: $6,695 per year
-
Days on Site: 28 Days
-
Added: Nov 13, 2018 (4 weeks on market)
-
Updated:
-
Last Checked: 3 months ago
-
MLS®#: W4302347
-
Listed By: Sotheby`s international realty canada, brokerage
A Dream Come True! Nestled In The Rolling Hills Of Caledon Is A 14.6 Acre Magical, Private Oasis, With Breathtaking Views, Plenty Of Wildlife, And Clean Country Air-Affording The Stress-Free Healthy Lifestyle That Everyone Strives For. Wonderful Home To Entertain Inside And Out; Fabulous Layout, Large Glass Enclosed Decks, Pool, Gardens, Tennis Court And Cut Trails For Hours Of Enjoyment. Handsome 4 Car Garage To House The Toys.
Extras
An Easy Commute To The City; A Short Drive To The Airport, Devils Pulpit, Caledon Equestrian Park, Caledon Ski Club, Fishing Club With Shops And Restaurants In Abundance. Inclusions And Exclusions As Per Feature Sheet.
Property Details
Facts for 6807 Finnerty Side Road, Caledon
Status
Days on Market: 28
Last Status: Sold
Sold Date: Dec 11, 2018
Closed Date: Mar 05, 2019
Expiry Date: Oct 31, 2019
Sold Price: $1,975,000
Unavailable Date: Dec 11, 2018
Input Date: Nov 13, 2018
Property
Status: Sale
Property Type: Detached
Style: Bungalow-Raised
Area: Caledon
Community: Rural Caledon
Availability Date: 60 Days/Tba
Inside
Bedrooms: 3
Bedrooms Plus: 2
Bathrooms: 3
Kitchens: 1
Rooms: 6
Den/Family Room: Yes
Air Conditioning: Central Air
Fireplace: Yes
Laundry Level: Lower
Central Vacuum: Y
Washrooms: 3
Building
Basement: Fin W/O
Heat Type: Forced Air
Heat Source: Propane
Exterior: Board/Batten
Elevator: N
Water Supply: Well
Special Designation: Unknown
Other Structures: Garden Shed
Other Structures: Greenhouse
Parking
Driveway: Private
Garage Spaces: 4
Garage Type: Detached
Covered Parking Spaces: 10
Fees
Tax Year: 2018
Tax Legal Description: Pt Lt 30 Con 2 Albion As In Ro1022595
Taxes: $6,695
Highlights
Feature: Clear View
Feature: Equestrian
Feature: Golf
Feature: Hospital
Feature: River/Stream
Feature: Skiing
Land
Cross Street: The Gore Rd & Patter
Municipality District: Caledon
Fronting On: South
Pool: Inground
Sewer: Septic
Lot Frontage: 465.67 Feet
Lot Irregularities: 14.61 Acres
Acres: 10-24.99
Additional Media
- Virtual Tour: https://www.tourbuzz.net/1183820?idx=1
Rooms
Room details for 6807 Finnerty Side Road, Caledon
| Type | Dimensions | Description |
|---|---|---|
| Living Main | 5.46 x 6.22 | Fireplace, W/O To Deck, Cathedral Ceiling |
| Dining Main | 3.56 x 4.24 | W/O To Deck, Wood Floor, Large Window |
| Kitchen Main | 4.95 x 5.38 | Centre Island, Updated, Tile Floor |
| Master Main | 4.90 x 6.60 | 4 Pc Ensuite, W/O To Deck, Cathedral Ceiling |
| 2nd Br Main | 2.54 x 3.66 | Wood Floor, B/I Shelves, O/Looks Frontyard |
| 3rd Br Main | 3.68 x 3.71 | Double Closet, Vaulted Ceiling, Wood Floor |
| Mudroom Main | 2.67 x 3.56 | W/O To Deck, Closet, Tile Floor |
| Family Lower | 5.03 x 10.62 | W/O To Garden, Fireplace, Wet Bar |
| Br Lower | 3.53 x 3.71 | Double Closet, Broadloom, Above Grade Window |
| Exercise Lower | 3.30 x 3.71 | Double Closet, Broadloom, Above Grade Window |
| Laundry Lower | 3.30 x 6.30 | Pantry, W/I Closet |
| Utility Lower | 2.13 x 2.74 | Large Closet |
| XXXXXXXX | XXX XX, XXXX |
XXXX XXX XXXX |
$X,XXX,XXX |
| XXX XX, XXXX |
XXXXXX XXX XXXX |
$X,XXX,XXX |
| XXXXXXXX XXXX | XXX XX, XXXX | $1,975,000 XXX XXXX |
| XXXXXXXX XXXXXX | XXX XX, XXXX | $2,289,000 XXX XXXX |

St James Separate School
Elementary: CatholicAdjala Central Public School
Elementary: PublicCaledon East Public School
Elementary: PublicCaledon Central Public School
Elementary: PublicPalgrave Public School
Elementary: PublicSt Cornelius School
Elementary: CatholicSt Thomas Aquinas Catholic Secondary School
Secondary: CatholicRobert F Hall Catholic Secondary School
Secondary: CatholicHumberview Secondary School
Secondary: PublicSt. Michael Catholic Secondary School
Secondary: CatholicOrangeville District Secondary School
Secondary: PublicMayfield Secondary School
Secondary: Public

