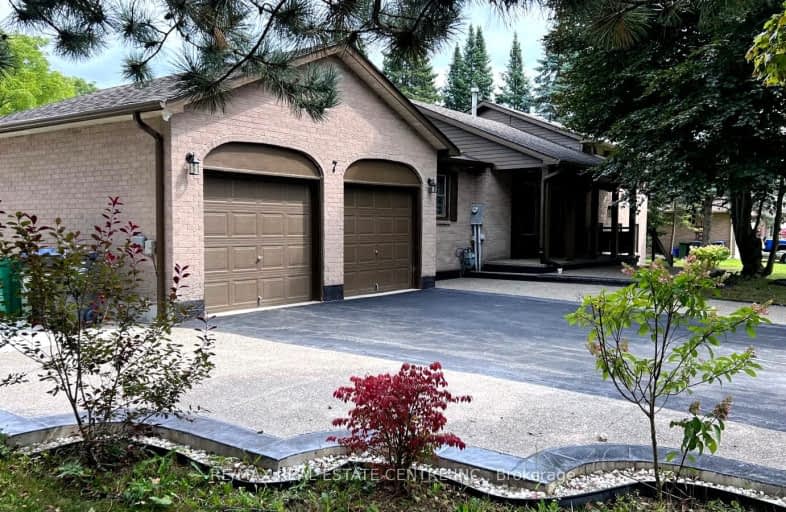Car-Dependent
- Almost all errands require a car.
Somewhat Bikeable
- Most errands require a car.

Alton Public School
Elementary: PublicBelfountain Public School
Elementary: PublicPrincess Margaret Public School
Elementary: PublicCaledon Central Public School
Elementary: PublicIsland Lake Public School
Elementary: PublicSt Cornelius School
Elementary: CatholicDufferin Centre for Continuing Education
Secondary: PublicErin District High School
Secondary: PublicRobert F Hall Catholic Secondary School
Secondary: CatholicWestside Secondary School
Secondary: PublicOrangeville District Secondary School
Secondary: PublicGeorgetown District High School
Secondary: Public-
Ken Whillans Resource Mgmt Area
16026 Hurontario St, Caledon Village ON L7C 2C5 5.96km -
Caledon East Park
Caledon East ON L7C 1G6 9.93km -
Kay Cee Gardens
26 Bythia St (btwn Broadway and York St), Orangeville ON L9W 2S1 10.78km
-
CIBC
2 1st St (Broadway), Orangeville ON L9W 2C4 10.87km -
Scotiabank
85 5th Ave, Orangeville ON L9W 5B7 11.25km -
Scotiabank
250 Centennial Rd, Orangeville ON L9W 5K2 11.39km
- 3 bath
- 5 bed
- 2500 sqft
19003 Hurontario Street West, Caledon, Ontario • L7K 1X3 • Rural Caledon



