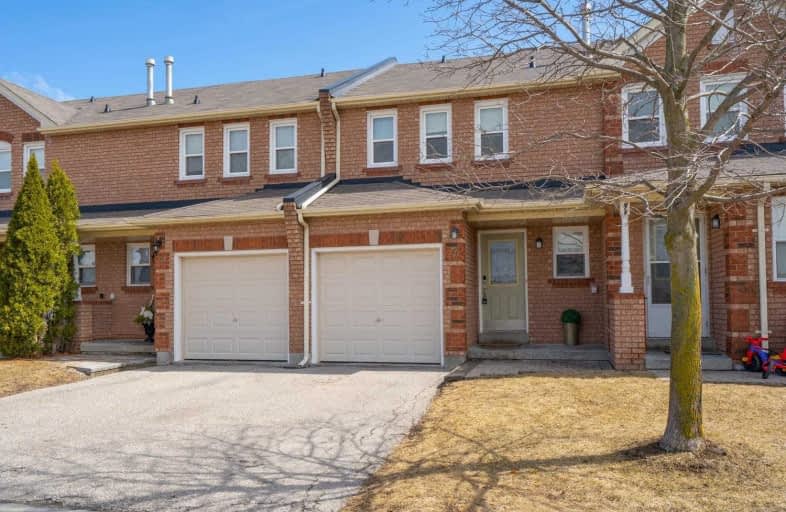Sold on Apr 17, 2019
Note: Property is not currently for sale or for rent.

-
Type: Condo Townhouse
-
Style: 2-Storey
-
Size: 1200 sqft
-
Pets: Restrict
-
Age: No Data
-
Taxes: $2,608 per year
-
Maintenance Fees: 311.57 /mo
-
Days on Site: 7 Days
-
Added: Sep 07, 2019 (1 week on market)
-
Updated:
-
Last Checked: 3 months ago
-
MLS®#: W4410143
-
Listed By: Royal lepage rcr realty, brokerage
Beautiful 3 Bdrm Condo Townhouse In Sought After North Hill Features 1 Car Garage W/Inside Access To Home, Spacious Main Floor W/Updated Laminate And Slate Floors. Large Windows, Eat-In Galley-Style Kitchen W/ Ample Counter Space And Sliding Door To Backyard Deck. Large Master Suite W/4-Pce Ensuite + 2 More Sizable Bedrooms. Low Maintenance Fees. Just Steps To Caledon Centre For Recreation And Wellness, Elementary And Secondary Schools. Move In Ready!
Extras
Includes All Appliances (Fridge, Stove, Dishwasher, Microwave, Washer, Dryer), Central Vacuum ('13), A/C ('13), All Elf's, All Window Coverings, Roof & Garage Door Replaced W/In Last 5 Yrs, Hot Water Tank Is Rented
Property Details
Facts for 7 Bridlefield Crescent, Caledon
Status
Days on Market: 7
Last Status: Sold
Sold Date: Apr 17, 2019
Closed Date: May 07, 2019
Expiry Date: Aug 31, 2019
Sold Price: $485,000
Unavailable Date: Apr 17, 2019
Input Date: Apr 10, 2019
Property
Status: Sale
Property Type: Condo Townhouse
Style: 2-Storey
Size (sq ft): 1200
Area: Caledon
Community: Bolton North
Availability Date: 30 Days /Tba
Inside
Bedrooms: 3
Bathrooms: 3
Kitchens: 1
Rooms: 6
Den/Family Room: Yes
Patio Terrace: Open
Unit Exposure: North
Air Conditioning: Central Air
Fireplace: No
Laundry Level: Lower
Ensuite Laundry: Yes
Washrooms: 3
Building
Stories: 1
Basement: Full
Basement 2: Unfinished
Heat Type: Forced Air
Heat Source: Gas
Exterior: Brick
Special Designation: Unknown
Parking
Parking Included: Yes
Garage Type: Built-In
Parking Designation: Owned
Parking Features: Private
Covered Parking Spaces: 1
Total Parking Spaces: 2
Garage: 1
Locker
Locker: None
Fees
Tax Year: 2018
Taxes Included: No
Building Insurance Included: Yes
Cable Included: No
Central A/C Included: No
Common Elements Included: Yes
Heating Included: No
Hydro Included: No
Water Included: No
Taxes: $2,608
Land
Cross Street: Highway 50 & Columbi
Municipality District: Caledon
Parcel Number: 19491009
Condo
Condo Registry Office: PCC
Condo Corp#: 491
Property Management: Peel Management Service Inc.
Additional Media
- Virtual Tour: https://tours.stallonemedia.com/1266846?idx=1
Rooms
Room details for 7 Bridlefield Crescent, Caledon
| Type | Dimensions | Description |
|---|---|---|
| Kitchen Main | 2.88 x 2.25 | Slate Flooring |
| Breakfast Main | 2.26 x 2.00 | Slate Flooring, W/O To Balcony |
| Living Main | 6.11 x 3.12 | Laminate, Combined W/Dining |
| Dining Main | 6.11 x 3.12 | Laminate, Combined W/Living, Large Window |
| Master Upper | 3.92 x 4.51 | Laminate, 4 Pc Ensuite |
| 2nd Br Upper | 2.70 x 3.33 | Laminate, Large Window |
| 3rd Br Upper | 2.70 x 3.22 | Laminate |
| XXXXXXXX | XXX XX, XXXX |
XXXX XXX XXXX |
$XXX,XXX |
| XXX XX, XXXX |
XXXXXX XXX XXXX |
$XXX,XXX | |
| XXXXXXXX | XXX XX, XXXX |
XXXX XXX XXXX |
$XXX,XXX |
| XXX XX, XXXX |
XXXXXX XXX XXXX |
$XXX,XXX | |
| XXXXXXXX | XXX XX, XXXX |
XXXXXXX XXX XXXX |
|
| XXX XX, XXXX |
XXXXXX XXX XXXX |
$XXX,XXX | |
| XXXXXXXX | XXX XX, XXXX |
XXXXXXX XXX XXXX |
|
| XXX XX, XXXX |
XXXXXX XXX XXXX |
$XXX,XXX |
| XXXXXXXX XXXX | XXX XX, XXXX | $485,000 XXX XXXX |
| XXXXXXXX XXXXXX | XXX XX, XXXX | $490,000 XXX XXXX |
| XXXXXXXX XXXX | XXX XX, XXXX | $474,900 XXX XXXX |
| XXXXXXXX XXXXXX | XXX XX, XXXX | $474,900 XXX XXXX |
| XXXXXXXX XXXXXXX | XXX XX, XXXX | XXX XXXX |
| XXXXXXXX XXXXXX | XXX XX, XXXX | $479,900 XXX XXXX |
| XXXXXXXX XXXXXXX | XXX XX, XXXX | XXX XXXX |
| XXXXXXXX XXXXXX | XXX XX, XXXX | $479,900 XXX XXXX |

Holy Family School
Elementary: CatholicEllwood Memorial Public School
Elementary: PublicJames Bolton Public School
Elementary: PublicAllan Drive Middle School
Elementary: PublicSt Nicholas Elementary School
Elementary: CatholicSt. John Paul II Catholic Elementary School
Elementary: CatholicRobert F Hall Catholic Secondary School
Secondary: CatholicHumberview Secondary School
Secondary: PublicSt. Michael Catholic Secondary School
Secondary: CatholicSandalwood Heights Secondary School
Secondary: PublicCardinal Ambrozic Catholic Secondary School
Secondary: CatholicMayfield Secondary School
Secondary: Public

