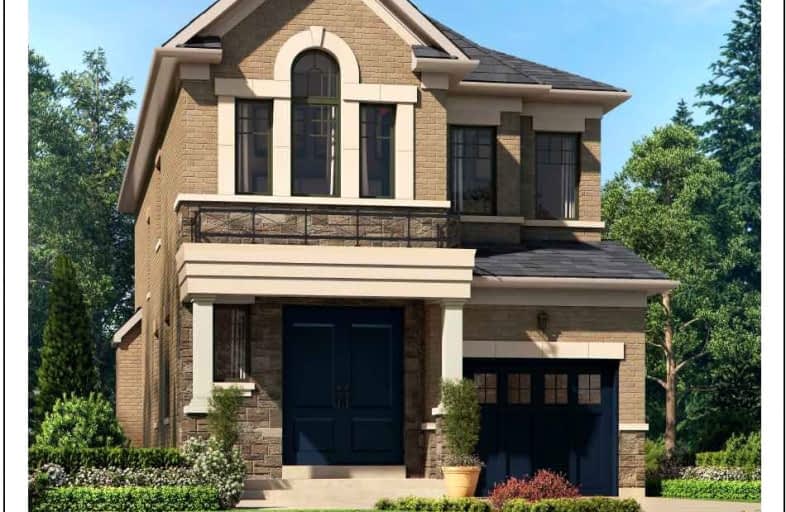Sold on Dec 19, 2022
Note: Property is not currently for sale or for rent.

-
Type: Detached
-
Style: 2-Storey
-
Size: 2000 sqft
-
Lot Size: 9.15 x 34 Metres
-
Age: No Data
-
Taxes: $6,000 per year
-
Days on Site: 2 Days
-
Added: Dec 17, 2022 (2 days on market)
-
Updated:
-
Last Checked: 3 months ago
-
MLS®#: W5853762
-
Listed By: Re/max west experts, brokerage
Great Opportunity To Own A Piece Of Paradise. Welcome To 7 Clover Bend Terrace On The Cusp Of The Humber River Valley In The Casamorra Homes Humber Valley Preserve Subdivision . The Home Features, A 9 Foot Basement, 10 Foot Main Floor And A 9 Foot Second-Floor With 8 Foot Doors On Both The Main Floor And The Second Floor. Gleaming Hardwood Floors Throughout The Home, Including Kitchen And All Of The Bedrooms. This Four Bedroom Home Is Over 2250 Sq Ft
Extras
Possession June 2023..Quartz Counters In Kitchen And Master Ensuites. Spa Inspired Master Ensuite, Including Frameless Glass Shower Enclosures. Free Standing Soaker Tub In Master Ensuite. Close To All Amenities.?truly An Exclusive Enclave.
Property Details
Facts for 7 Clover Bend Terrace, Caledon
Status
Days on Market: 2
Last Status: Sold
Sold Date: Dec 19, 2022
Closed Date: Jun 14, 2023
Expiry Date: Mar 31, 2023
Sold Price: $1,499,000
Unavailable Date: Dec 19, 2022
Input Date: Dec 19, 2022
Prior LSC: Listing with no contract changes
Property
Status: Sale
Property Type: Detached
Style: 2-Storey
Size (sq ft): 2000
Area: Caledon
Community: Bolton East
Availability Date: June 2023
Inside
Bedrooms: 4
Bathrooms: 3
Kitchens: 1
Rooms: 9
Den/Family Room: Yes
Air Conditioning: None
Fireplace: Yes
Washrooms: 3
Building
Basement: Unfinished
Heat Type: Fan Coil
Heat Source: Gas
Exterior: Brick
Exterior: Stone
Water Supply: Municipal
Special Designation: Unknown
Parking
Driveway: Private
Garage Spaces: 1
Garage Type: Attached
Covered Parking Spaces: 1
Total Parking Spaces: 2
Fees
Tax Year: 2023
Tax Legal Description: Lot Plan 26 43M - 2134 Town Of Caledon
Taxes: $6,000
Land
Cross Street: Nunnville/Albion Vau
Municipality District: Caledon
Fronting On: South
Pool: None
Sewer: Sewers
Lot Depth: 34 Metres
Lot Frontage: 9.15 Metres
Rooms
Room details for 7 Clover Bend Terrace, Caledon
| Type | Dimensions | Description |
|---|---|---|
| Kitchen Main | 3.04 x 3.29 | Tile Floor |
| Breakfast Main | 3.04 x 2.74 | Tile Floor, W/O To Patio |
| Den Main | 2.98 x 2.43 | Hardwood Floor |
| Living Main | 3.59 x 5.48 | Combined W/Dining, Hardwood Floor |
| Dining Main | 3.58 x 5.48 | Combined W/Living, Hardwood Floor |
| Prim Bdrm 2nd | 3.84 x 4.63 | Hardwood Floor |
| 2nd Br 2nd | 2.74 x 3.35 | Hardwood Floor |
| 3rd Br 2nd | 3.59 x 3.84 | Hardwood Floor |
| 4th Br 2nd | 2.74 x 3.65 | Hardwood Floor |
| XXXXXXXX | XXX XX, XXXX |
XXXX XXX XXXX |
$X,XXX,XXX |
| XXX XX, XXXX |
XXXXXX XXX XXXX |
$X,XXX,XXX |
| XXXXXXXX XXXX | XXX XX, XXXX | $1,499,000 XXX XXXX |
| XXXXXXXX XXXXXX | XXX XX, XXXX | $1,499,000 XXX XXXX |

École élémentaire publique L'Héritage
Elementary: PublicChar-Lan Intermediate School
Elementary: PublicSt Peter's School
Elementary: CatholicHoly Trinity Catholic Elementary School
Elementary: CatholicÉcole élémentaire catholique de l'Ange-Gardien
Elementary: CatholicWilliamstown Public School
Elementary: PublicÉcole secondaire publique L'Héritage
Secondary: PublicCharlottenburgh and Lancaster District High School
Secondary: PublicSt Lawrence Secondary School
Secondary: PublicÉcole secondaire catholique La Citadelle
Secondary: CatholicHoly Trinity Catholic Secondary School
Secondary: CatholicCornwall Collegiate and Vocational School
Secondary: Public

