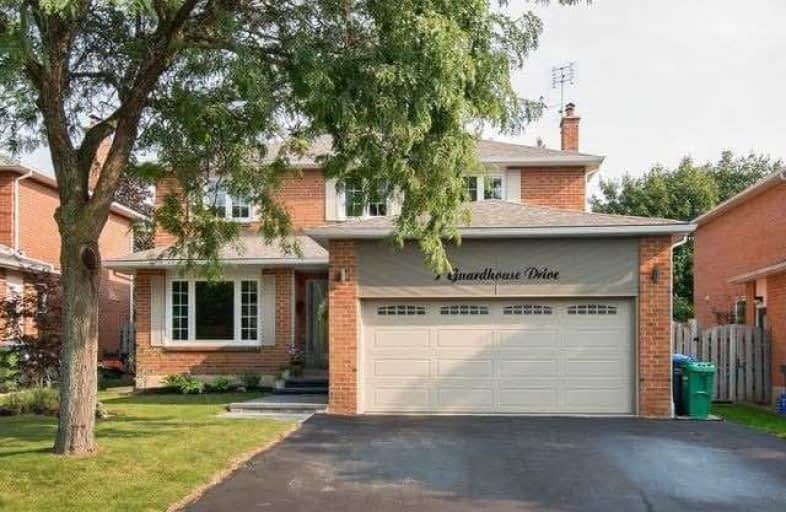
Holy Family School
Elementary: Catholic
2.45 km
Ellwood Memorial Public School
Elementary: Public
2.20 km
James Bolton Public School
Elementary: Public
0.87 km
Allan Drive Middle School
Elementary: Public
2.26 km
St Nicholas Elementary School
Elementary: Catholic
3.06 km
St. John Paul II Catholic Elementary School
Elementary: Catholic
0.88 km
Robert F Hall Catholic Secondary School
Secondary: Catholic
10.22 km
Humberview Secondary School
Secondary: Public
0.63 km
St. Michael Catholic Secondary School
Secondary: Catholic
1.18 km
Cardinal Ambrozic Catholic Secondary School
Secondary: Catholic
12.61 km
Mayfield Secondary School
Secondary: Public
13.82 km
Castlebrooke SS Secondary School
Secondary: Public
13.13 km




