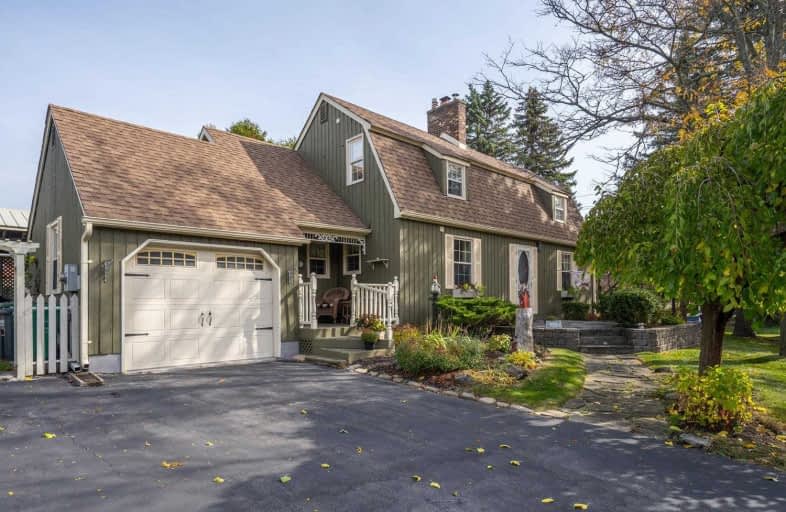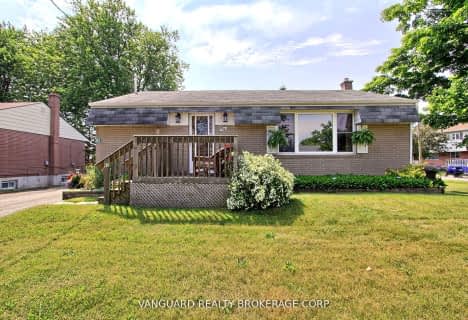
Holy Family School
Elementary: Catholic
1.35 km
Ellwood Memorial Public School
Elementary: Public
1.08 km
James Bolton Public School
Elementary: Public
1.17 km
Allan Drive Middle School
Elementary: Public
1.80 km
St Nicholas Elementary School
Elementary: Catholic
1.43 km
St. John Paul II Catholic Elementary School
Elementary: Catholic
1.55 km
Humberview Secondary School
Secondary: Public
1.42 km
St. Michael Catholic Secondary School
Secondary: Catholic
2.13 km
Sandalwood Heights Secondary School
Secondary: Public
12.31 km
Cardinal Ambrozic Catholic Secondary School
Secondary: Catholic
10.94 km
Mayfield Secondary School
Secondary: Public
11.80 km
Castlebrooke SS Secondary School
Secondary: Public
11.49 km





