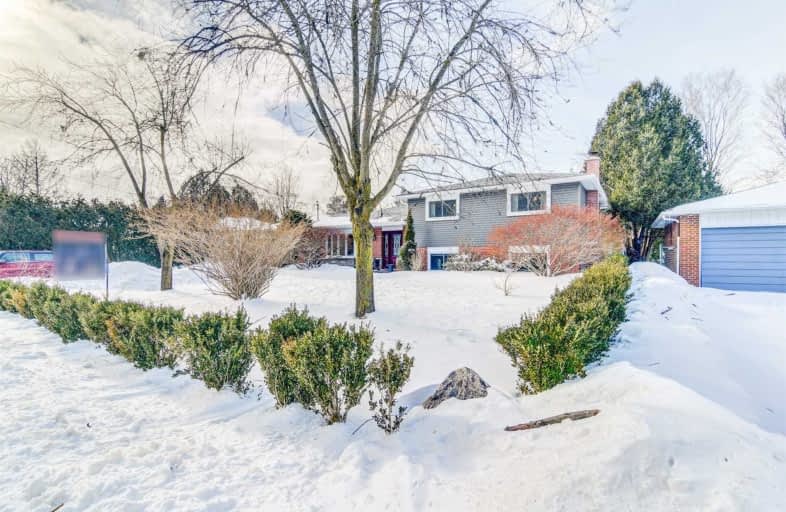Sold on Apr 12, 2019
Note: Property is not currently for sale or for rent.

-
Type: Detached
-
Style: Sidesplit 4
-
Size: 1500 sqft
-
Lot Size: 77 x 130 Feet
-
Age: No Data
-
Taxes: $4,081 per year
-
Days on Site: 45 Days
-
Added: Feb 25, 2019 (1 month on market)
-
Updated:
-
Last Checked: 3 months ago
-
MLS®#: W4367404
-
Listed By: Royal lepage rcr realty, brokerage
This Beautiful Spacious And Bright 4 Level Side Split In Quaint Village Of Caledon East, Offers 5 Bedrooms On 4 Levels, Eat-In-Kitchen, L-Shaped Living/Dinning Rooms, Spacious Family Room With Fireplace, 2 And Half Bathrooms, Professionally Finished Basement With Separate Entrance, Updates Include Siding, Shingles, Bathrooms, Carpeting, Laminate Flooring, Interior Doors & Baseboards, Second Patio, & Appliances. Walk To School, Trails & Shopping.
Extras
2 Stoves, 2 Built-In Dishwashers, 2 Fridges, Washer & Dryer, All Electrical Light Fixtures And Ceiling Fans, All Window Coverings. Note: Seller And Brokerage Do Not Warrant The Legal Status And Compliance Of Basement.
Property Details
Facts for 7 Marion Street, Caledon
Status
Days on Market: 45
Last Status: Sold
Sold Date: Apr 12, 2019
Closed Date: Jun 28, 2019
Expiry Date: Apr 30, 2019
Sold Price: $767,000
Unavailable Date: Apr 12, 2019
Input Date: Feb 25, 2019
Property
Status: Sale
Property Type: Detached
Style: Sidesplit 4
Size (sq ft): 1500
Area: Caledon
Community: Caledon East
Availability Date: Tbd
Inside
Bedrooms: 4
Bedrooms Plus: 1
Bathrooms: 3
Kitchens: 1
Kitchens Plus: 1
Rooms: 9
Den/Family Room: Yes
Air Conditioning: Central Air
Fireplace: Yes
Laundry Level: Lower
Central Vacuum: N
Washrooms: 3
Building
Basement: Apartment
Basement 2: Walk-Up
Heat Type: Forced Air
Heat Source: Gas
Exterior: Brick
Exterior: Vinyl Siding
Elevator: N
Water Supply: Municipal
Special Designation: Unknown
Parking
Driveway: Available
Garage Spaces: 2
Garage Type: Attached
Covered Parking Spaces: 6
Fees
Tax Year: 2019
Tax Legal Description: Plan 505 Lot 2 And 3
Taxes: $4,081
Highlights
Feature: Grnbelt/Cons
Feature: Library
Feature: Park
Feature: Rec Centre
Feature: School
Feature: Skiing
Land
Cross Street: Airport Rd / Marion
Municipality District: Caledon
Fronting On: North
Pool: None
Sewer: Sewers
Lot Depth: 130 Feet
Lot Frontage: 77 Feet
Additional Media
- Virtual Tour: http://unbranded.mediatours.ca/property/7-marion-street-caledon-east/
Rooms
Room details for 7 Marion Street, Caledon
| Type | Dimensions | Description |
|---|---|---|
| Kitchen Main | 2.30 x 5.80 | Laminate, W/O To Deck, Granite Counter |
| Living Main | 3.90 x 5.00 | Hardwood Floor, Bay Window |
| Dining Main | 2.80 x 3.15 | Hardwood Floor, Window |
| Family Lower | 3.50 x 7.00 | Broadloom, Fireplace, Above Grade Window |
| Master 2nd | 3.40 x 4.14 | Broadloom, Closet, Window |
| 2nd Br 2nd | 3.10 x 3.40 | Broadloom, Closet, Window |
| 3rd Br 2nd | 2.80 x 3.70 | Broadloom, Closet, Window |
| 4th Br Bsmt | 3.75 x 3.50 | Laminate, Closet, Window |
| Kitchen Bsmt | 2.60 x 3.40 | Laminate, B/I Dishwasher |
| Breakfast Bsmt | 3.25 x 3.20 | Laminate |
| Living Bsmt | 3.50 x 3.20 | Laminate, Walk-Up |
| XXXXXXXX | XXX XX, XXXX |
XXXX XXX XXXX |
$XXX,XXX |
| XXX XX, XXXX |
XXXXXX XXX XXXX |
$XXX,XXX |
| XXXXXXXX XXXX | XXX XX, XXXX | $767,000 XXX XXXX |
| XXXXXXXX XXXXXX | XXX XX, XXXX | $799,900 XXX XXXX |

Macville Public School
Elementary: PublicCaledon East Public School
Elementary: PublicPalgrave Public School
Elementary: PublicSt Cornelius School
Elementary: CatholicSt Nicholas Elementary School
Elementary: CatholicHerb Campbell Public School
Elementary: PublicRobert F Hall Catholic Secondary School
Secondary: CatholicHumberview Secondary School
Secondary: PublicSt. Michael Catholic Secondary School
Secondary: CatholicLouise Arbour Secondary School
Secondary: PublicSt Marguerite d'Youville Secondary School
Secondary: CatholicMayfield Secondary School
Secondary: Public

