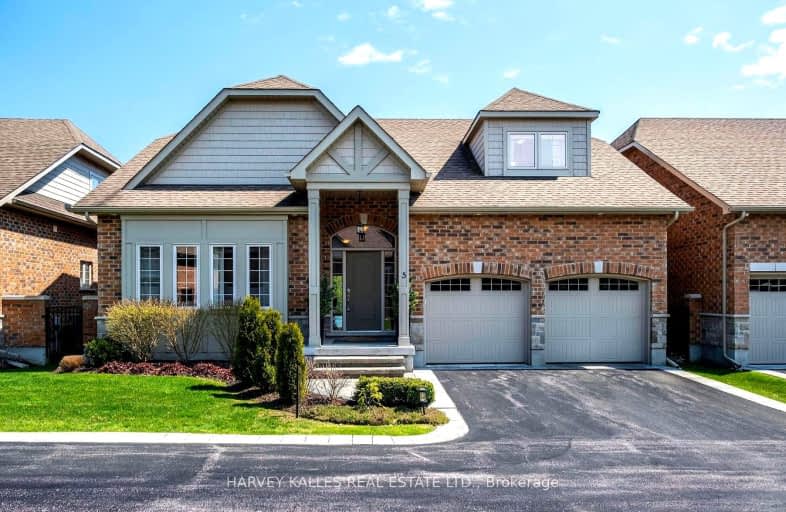Car-Dependent
- Almost all errands require a car.
17
/100
Somewhat Bikeable
- Almost all errands require a car.
3
/100

St James Separate School
Elementary: Catholic
8.43 km
Caledon East Public School
Elementary: Public
9.85 km
Tottenham Public School
Elementary: Public
8.41 km
Father F X O'Reilly School
Elementary: Catholic
9.45 km
Palgrave Public School
Elementary: Public
0.99 km
St Cornelius School
Elementary: Catholic
6.99 km
Alliston Campus
Secondary: Public
22.52 km
St Thomas Aquinas Catholic Secondary School
Secondary: Catholic
9.76 km
Robert F Hall Catholic Secondary School
Secondary: Catholic
8.69 km
Humberview Secondary School
Secondary: Public
11.05 km
St. Michael Catholic Secondary School
Secondary: Catholic
9.71 km
Mayfield Secondary School
Secondary: Public
20.31 km
-
Palgrave Rotary Park
Caledon ON 0.36km -
Glen Haffy Conservation Area
19245 Airport Rd, Caledon East ON L7K 2K4 9km -
Keogh Park
New Tecumseth ON L0G 1W0 8.68km
-
TD Bank Financial Group
9710 Hwy 9, Palgrave ON L0N 1P0 3.05km -
TD Canada Trust ATM
12476 Hwy 50, Bolton ON L7E 1M7 14.45km -
RBC Royal Bank
12612 Hwy 50 (McEwan Drive West), Bolton ON L7E 1T6 14.53km


