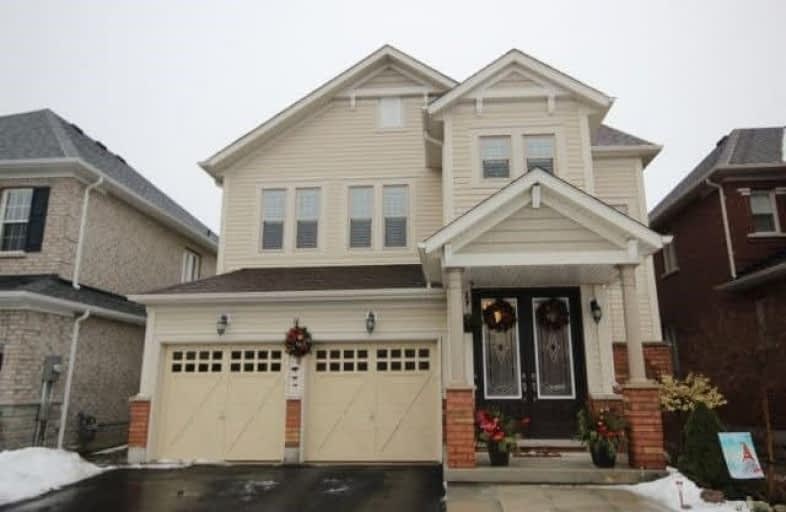Sold on Jan 29, 2018
Note: Property is not currently for sale or for rent.

-
Type: Detached
-
Style: 2-Storey
-
Size: 2000 sqft
-
Lot Size: 39.37 x 108.27 Feet
-
Age: No Data
-
Taxes: $4,943 per year
-
Days on Site: 6 Days
-
Added: Sep 07, 2019 (6 days on market)
-
Updated:
-
Last Checked: 3 months ago
-
MLS®#: W4026862
-
Listed By: Comfree commonsense network, brokerage
Lovely 4 Bed, 2 1/2 Bath Detached Home In The Family Friendly Subdivision Of Pathways In Quiet Caledon East. Garage Entry Into Home. 9Ft Ceilings On Main Level. Eat-In Kitchen With Granite, Pots And Pan Drawers, S/S Smudgeproof Appliances. Open Concept Kitchen/Family Rm. Many Upgrades Throughout. Carpet Free Home. 2nd Level Laundry, Ample Master With Ensuite/Walk-In Closet. Great Schools. Must Be Seen To Be Appreciated!
Property Details
Facts for 70 Paisley Green Avenue, Caledon
Status
Days on Market: 6
Last Status: Sold
Sold Date: Jan 29, 2018
Closed Date: Mar 26, 2018
Expiry Date: May 22, 2018
Sold Price: $837,000
Unavailable Date: Jan 29, 2018
Input Date: Jan 23, 2018
Prior LSC: Listing with no contract changes
Property
Status: Sale
Property Type: Detached
Style: 2-Storey
Size (sq ft): 2000
Area: Caledon
Community: Caledon East
Availability Date: Flex
Inside
Bedrooms: 4
Bathrooms: 3
Kitchens: 1
Rooms: 8
Den/Family Room: Yes
Air Conditioning: Central Air
Fireplace: Yes
Laundry Level: Upper
Washrooms: 3
Building
Basement: Unfinished
Heat Type: Forced Air
Heat Source: Gas
Exterior: Brick
Exterior: Vinyl Siding
Water Supply: Municipal
Special Designation: Unknown
Parking
Driveway: Private
Garage Spaces: 2
Garage Type: Built-In
Covered Parking Spaces: 4
Total Parking Spaces: 6
Fees
Tax Year: 2017
Tax Legal Description: Part Of Lot 25, Plan 43M-1840, Des Part 80, 43R342
Taxes: $4,943
Land
Cross Street: Atchison/Old Church
Municipality District: Caledon
Fronting On: South
Pool: None
Sewer: Sewers
Lot Depth: 108.27 Feet
Lot Frontage: 39.37 Feet
Acres: < .50
Rooms
Room details for 70 Paisley Green Avenue, Caledon
| Type | Dimensions | Description |
|---|---|---|
| Dining Main | 3.66 x 5.64 | |
| Kitchen Main | 5.79 x 3.20 | |
| Family Main | 3.73 x 4.72 | |
| Master 2nd | 4.17 x 3.91 | |
| 2nd Br 2nd | 3.00 x 3.45 | |
| 3rd Br 2nd | 2.90 x 3.35 | |
| 4th Br 2nd | 2.97 x 4.22 | |
| Laundry 2nd | 1.85 x 2.21 |
| XXXXXXXX | XXX XX, XXXX |
XXXX XXX XXXX |
$XXX,XXX |
| XXX XX, XXXX |
XXXXXX XXX XXXX |
$XXX,XXX |
| XXXXXXXX XXXX | XXX XX, XXXX | $837,000 XXX XXXX |
| XXXXXXXX XXXXXX | XXX XX, XXXX | $844,900 XXX XXXX |

Macville Public School
Elementary: PublicCaledon East Public School
Elementary: PublicPalgrave Public School
Elementary: PublicSt Cornelius School
Elementary: CatholicSt Nicholas Elementary School
Elementary: CatholicHerb Campbell Public School
Elementary: PublicRobert F Hall Catholic Secondary School
Secondary: CatholicHumberview Secondary School
Secondary: PublicSt. Michael Catholic Secondary School
Secondary: CatholicLouise Arbour Secondary School
Secondary: PublicSt Marguerite d'Youville Secondary School
Secondary: CatholicMayfield Secondary School
Secondary: Public

