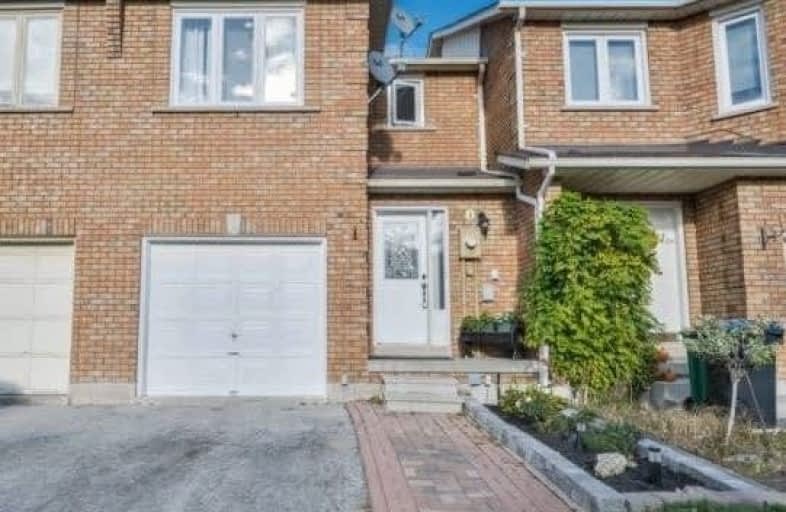Leased on Jan 15, 2019
Note: Property is not currently for sale or for rent.

-
Type: Att/Row/Twnhouse
-
Style: 2-Storey
-
Size: 1100 sqft
-
Lease Term: 1 Year
-
Possession: Immediate
-
All Inclusive: N
-
Lot Size: 20 x 79 Feet
-
Age: 16-30 years
-
Days on Site: 4 Days
-
Added: Sep 07, 2019 (4 days on market)
-
Updated:
-
Last Checked: 3 months ago
-
MLS®#: W4334922
-
Listed By: Re/max premier inc., brokerage
Charming 3 Bedroom Family Home Nestled In A High Demand,Family-Safe Bolton Neighbourhood.Open Concept Living/Dining.Walk Out To Privately Fenced Backyard. Great Fro Entertaining Or Relaxing.Convenient Inside Access To Garage.Huge Master Bedroom W/Walk In Closet & Semi-Ensuite.Large Closets In Bedrooms.Newer Windows Throughout.Finished Basement W/3Pc Bathroom.Walking Distance To Parks, Schools, Stores And All Amenities
Extras
To Remain On Premises For Tenant's Exclusive Use:Stainless Steel Fridge, Stainless Steel Stove,Hood Fan,Built-In Dishwasher,Washer And Dryer.All Electrical Light Fixtures And All Window Coverings. Remote Control Garage Door Opener
Property Details
Facts for 70 Wood Circle, Caledon
Status
Days on Market: 4
Last Status: Leased
Sold Date: Jan 15, 2019
Closed Date: Feb 01, 2019
Expiry Date: Apr 19, 2019
Sold Price: $2,100
Unavailable Date: Jan 15, 2019
Input Date: Jan 11, 2019
Prior LSC: Listing with no contract changes
Property
Status: Lease
Property Type: Att/Row/Twnhouse
Style: 2-Storey
Size (sq ft): 1100
Age: 16-30
Area: Caledon
Community: Bolton East
Availability Date: Immediate
Inside
Bedrooms: 3
Bathrooms: 3
Kitchens: 1
Rooms: 5
Den/Family Room: No
Air Conditioning: Central Air
Fireplace: No
Laundry: Ensuite
Laundry Level: Lower
Washrooms: 3
Utilities
Utilities Included: N
Building
Basement: Finished
Basement 2: Full
Heat Type: Forced Air
Heat Source: Gas
Exterior: Brick
Private Entrance: Y
Water Supply: Municipal
Special Designation: Unknown
Parking
Driveway: Private
Parking Included: Yes
Garage Spaces: 1
Garage Type: Built-In
Covered Parking Spaces: 1
Total Parking Spaces: 2
Fees
Cable Included: No
Central A/C Included: No
Common Elements Included: No
Heating Included: No
Hydro Included: No
Water Included: No
Highlights
Feature: Fenced Yard
Feature: Park
Feature: Public Transit
Feature: School
Feature: School Bus Route
Land
Cross Street: Queensgate And Lansb
Municipality District: Caledon
Fronting On: East
Pool: None
Sewer: Sewers
Lot Depth: 79 Feet
Lot Frontage: 20 Feet
Rooms
Room details for 70 Wood Circle, Caledon
| Type | Dimensions | Description |
|---|---|---|
| Living Main | 3.35 x 5.43 | Laminate, Open Concept |
| Dining Main | 3.35 x 5.43 | Laminate, Open Concept |
| Kitchen Main | 2.60 x 2.43 | Porcelain Floor, Backsplash, Stainless Steel Appl |
| Breakfast Main | 2.60 x 2.07 | Porcelain Floor, W/O To Garden, Sliding Doors |
| Master 2nd | 3.35 x 6.10 | W/I Closet, Semi Ensuite, Large Window |
| 2nd Br 2nd | 2.80 x 4.36 | Broadloom, Large Closet, Large Window |
| 3rd Br 2nd | 2.80 x 3.05 | Broadloom, Large Closet, Large Window |
| Rec Bsmt | 3.35 x 4.42 | Broadloom, Open Concept |
| Laundry Bsmt | - | Double Doors |
| XXXXXXXX | XXX XX, XXXX |
XXXXXX XXX XXXX |
$X,XXX |
| XXX XX, XXXX |
XXXXXX XXX XXXX |
$X,XXX | |
| XXXXXXXX | XXX XX, XXXX |
XXXXXX XXX XXXX |
$X,XXX |
| XXX XX, XXXX |
XXXXXX XXX XXXX |
$X,XXX | |
| XXXXXXXX | XXX XX, XXXX |
XXXXXXX XXX XXXX |
|
| XXX XX, XXXX |
XXXXXX XXX XXXX |
$X,XXX | |
| XXXXXXXX | XXX XX, XXXX |
XXXX XXX XXXX |
$XXX,XXX |
| XXX XX, XXXX |
XXXXXX XXX XXXX |
$XXX,XXX |
| XXXXXXXX XXXXXX | XXX XX, XXXX | $2,100 XXX XXXX |
| XXXXXXXX XXXXXX | XXX XX, XXXX | $2,150 XXX XXXX |
| XXXXXXXX XXXXXX | XXX XX, XXXX | $1,995 XXX XXXX |
| XXXXXXXX XXXXXX | XXX XX, XXXX | $1,995 XXX XXXX |
| XXXXXXXX XXXXXXX | XXX XX, XXXX | XXX XXXX |
| XXXXXXXX XXXXXX | XXX XX, XXXX | $1,850 XXX XXXX |
| XXXXXXXX XXXX | XXX XX, XXXX | $511,111 XXX XXXX |
| XXXXXXXX XXXXXX | XXX XX, XXXX | $439,900 XXX XXXX |

Holy Family School
Elementary: CatholicEllwood Memorial Public School
Elementary: PublicSt John the Baptist Elementary School
Elementary: CatholicJames Bolton Public School
Elementary: PublicAllan Drive Middle School
Elementary: PublicSt. John Paul II Catholic Elementary School
Elementary: CatholicHumberview Secondary School
Secondary: PublicSt. Michael Catholic Secondary School
Secondary: CatholicSandalwood Heights Secondary School
Secondary: PublicCardinal Ambrozic Catholic Secondary School
Secondary: CatholicMayfield Secondary School
Secondary: PublicCastlebrooke SS Secondary School
Secondary: Public

