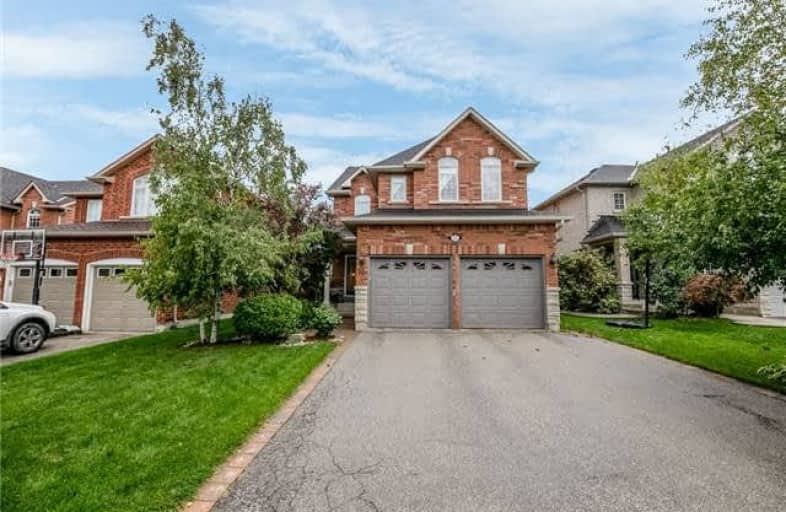Sold on Sep 26, 2018
Note: Property is not currently for sale or for rent.

-
Type: Detached
-
Style: 2-Storey
-
Size: 2000 sqft
-
Lot Size: 44.81 x 110.54 Feet
-
Age: No Data
-
Taxes: $4,759 per year
-
Days on Site: 1 Days
-
Added: Sep 07, 2019 (1 day on market)
-
Updated:
-
Last Checked: 3 months ago
-
MLS®#: W4258019
-
Listed By: Re/max west realty inc., brokerage
Situated On A Quiet Street In A Desirable Neighbourhood, This Beautiful Sun-Filled 4 Bdrm Home Has So Much To Offer! Spacious Welcoming Foyer And Open-Concept Layout. The Gorgeous Updated Kitchen Boasts Granite Counters & Stainless Steel Appliances & Opens To Cozy Family Room With Gas Fireplace. Master Bedroom Features A Large Walk-In Closet & Ensuite With Separate Tub/Shower. Finished Basement With Huge Rec Area, Wet Bar, Cold Cellar & 3Pc Bath With Shower
Extras
Roof (2014) Include: Fridge,Stove,Dishwasher,Washer&Dryer,All Electric Light Fixtures&Blinds,Central Vac, A/C, 2 Gdo's,Garden Shed,Water Softener, Gas Bbq Hook-Up, Alarm (Unmonitored) Exclude: Drapes In Master Bedroom
Property Details
Facts for 71 Gray Park Drive, Caledon
Status
Days on Market: 1
Last Status: Sold
Sold Date: Sep 26, 2018
Closed Date: Dec 05, 2018
Expiry Date: Dec 17, 2018
Sold Price: $862,500
Unavailable Date: Sep 26, 2018
Input Date: Sep 25, 2018
Property
Status: Sale
Property Type: Detached
Style: 2-Storey
Size (sq ft): 2000
Area: Caledon
Community: Bolton West
Availability Date: Tba/60 Days
Inside
Bedrooms: 4
Bathrooms: 4
Kitchens: 1
Rooms: 8
Den/Family Room: Yes
Air Conditioning: Central Air
Fireplace: Yes
Laundry Level: Main
Central Vacuum: Y
Washrooms: 4
Building
Basement: Finished
Heat Type: Forced Air
Heat Source: Gas
Exterior: Brick
Water Supply: Municipal
Special Designation: Unknown
Other Structures: Garden Shed
Parking
Driveway: Private
Garage Spaces: 2
Garage Type: Attached
Covered Parking Spaces: 2
Total Parking Spaces: 4
Fees
Tax Year: 2018
Tax Legal Description: Lot 119, Plan 43M1374
Taxes: $4,759
Land
Cross Street: Hwy 50 & Cross Count
Municipality District: Caledon
Fronting On: West
Pool: None
Sewer: Sewers
Lot Depth: 110.54 Feet
Lot Frontage: 44.81 Feet
Lot Irregularities: Irregular
Additional Media
- Virtual Tour: http://wylieford.homelistingtours.com/listing2/71-gray-park-drive
Rooms
Room details for 71 Gray Park Drive, Caledon
| Type | Dimensions | Description |
|---|---|---|
| Living Main | 3.31 x 3.57 | Hardwood Floor, Crown Moulding, Large Window |
| Dining Main | 3.35 x 3.66 | Hardwood Floor, Crown Moulding, Large Window |
| Kitchen Main | 3.35 x 3.84 | Ceramic Floor, Granite Counter, Stainless Steel Appl |
| Breakfast Main | 3.05 x 3.17 | Ceramic Floor, W/O To Patio |
| Family Main | 3.44 x 4.15 | Broadloom, Gas Fireplace, B/I Shelves |
| Master Upper | 4.60 x 4.98 | Broadloom, 4 Pc Ensuite, W/I Closet |
| 2nd Br Upper | 3.54 x 5.05 | Broadloom, Cathedral Ceiling, Large Window |
| 3rd Br Upper | 3.12 x 3.26 | Broadloom, Window |
| 4th Br Upper | 2.97 x 3.28 | Broadloom, Window |
| Rec Bsmt | 5.46 x 7.26 | Broadloom, Pot Lights, Wet Bar |
| XXXXXXXX | XXX XX, XXXX |
XXXX XXX XXXX |
$XXX,XXX |
| XXX XX, XXXX |
XXXXXX XXX XXXX |
$XXX,XXX |
| XXXXXXXX XXXX | XXX XX, XXXX | $862,500 XXX XXXX |
| XXXXXXXX XXXXXX | XXX XX, XXXX | $869,000 XXX XXXX |

Holy Family School
Elementary: CatholicEllwood Memorial Public School
Elementary: PublicJames Bolton Public School
Elementary: PublicAllan Drive Middle School
Elementary: PublicSt Nicholas Elementary School
Elementary: CatholicSt. John Paul II Catholic Elementary School
Elementary: CatholicRobert F Hall Catholic Secondary School
Secondary: CatholicHumberview Secondary School
Secondary: PublicSt. Michael Catholic Secondary School
Secondary: CatholicSandalwood Heights Secondary School
Secondary: PublicCardinal Ambrozic Catholic Secondary School
Secondary: CatholicMayfield Secondary School
Secondary: Public- 4 bath
- 4 bed
- 1500 sqft
31 Knoll Haven Circle, Caledon, Ontario • L7E 2V5 • Bolton North



