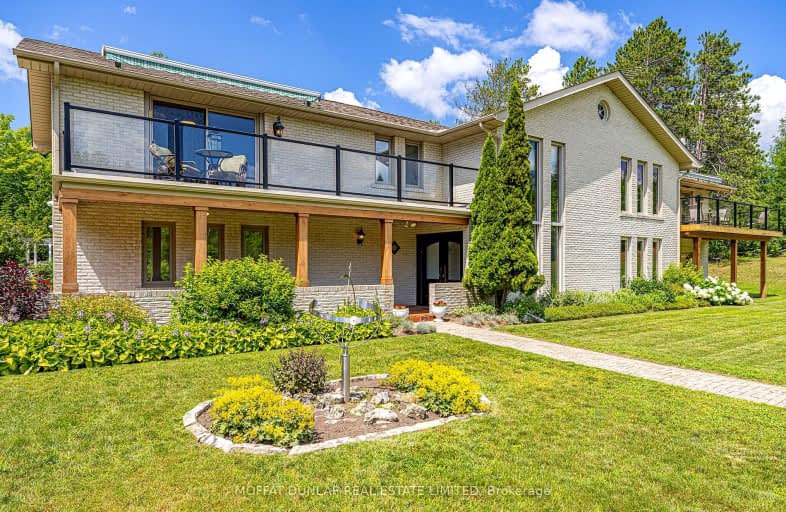Removed on Feb 13, 2024
Note: Property is not currently for sale or for rent.

-
Type: Detached
-
Style: 2-Storey
-
Size: 3000 sqft
-
Lot Size: 538 x 1006 Feet
-
Age: 31-50 years
-
Taxes: $4,329 per year
-
Days on Site: 166 Days
-
Added: Aug 31, 2023 (5 months on market)
-
Updated:
-
Last Checked: 1 month ago
-
MLS®#: W6783134
-
Listed By: Moffat dunlap real estate limited
PRICE DROP!! Three buildings footprint surrounded by multimillion $ FAMILY homes - The Lockton Estate, Caledon. A very private, gated driveway leads to a classic mid-century estate with large generous bedrooms, living rooms and light filled open dining space with vaulted ceilings. Nestled on an elevated mature 12-acre estate lot. Two bed coach house with surround balcony, Dutch style barn and sand ring, all adjacent to 100-acre conservation lands with its miles of trails. Kidney shaped pool with outdoor entertainment area. Minutes to schools, new hockey arena, riding at Palgrave, shopping in Bolton and Orangeville. Less than 1 hour North of Toronto, 40 minutes to the Airport. Make long lasting memories at this idyllic countryside estate.
Property Details
Facts for 7115 Patterson Sideroad, Caledon
Status
Days on Market: 166
Last Status: Terminated
Sold Date: May 11, 2025
Closed Date: Nov 30, -0001
Expiry Date: Jul 30, 2024
Unavailable Date: Feb 13, 2024
Input Date: Sep 01, 2023
Property
Status: Sale
Property Type: Detached
Style: 2-Storey
Size (sq ft): 3000
Age: 31-50
Area: Caledon
Community: Rural Caledon
Availability Date: T B D
Inside
Bedrooms: 4
Bedrooms Plus: 2
Bathrooms: 4
Kitchens: 1
Kitchens Plus: 1
Rooms: 4
Den/Family Room: Yes
Air Conditioning: Central Air
Fireplace: Yes
Laundry Level: Main
Washrooms: 4
Utilities
Electricity: Yes
Gas: No
Telephone: Yes
Building
Basement: None
Heat Type: Forced Air
Heat Source: Oil
Exterior: Brick
Water Supply Type: Drilled Well
Water Supply: Well
Special Designation: Unknown
Other Structures: Aux Residences
Parking
Driveway: Circular
Garage Spaces: 5
Garage Type: Built-In
Covered Parking Spaces: 20
Total Parking Spaces: 25
Fees
Tax Year: 2022
Tax Legal Description: Pt Lt 25 Con 3 Albion Pts 6&7, 43R2422; S/T & T/
Taxes: $4,329
Highlights
Feature: Golf
Feature: Grnbelt/Conserv
Feature: Park
Feature: Rolling
Feature: School
Feature: Wooded/Treed
Land
Cross Street: Centreville Creek/Pa
Municipality District: Caledon
Fronting On: South
Parcel Number: 143360339
Pool: Inground
Sewer: Septic
Lot Depth: 1006 Feet
Lot Frontage: 538 Feet
Acres: 10-24.99
Zoning: Rural Residentia
Farm: Horse
Rooms
Room details for 7115 Patterson Sideroad, Caledon
| Type | Dimensions | Description |
|---|---|---|
| Kitchen Upper | 5.06 x 7.33 | Skylight, Centre Island, W/O To Deck |
| Living Ground | 6.25 x 8.26 | Fireplace, Wood Floor, W/O To Terrace |
| 2nd Br Ground | 4.47 x 5.78 | Closet, O/Looks Pool |
| 3rd Br Ground | 3.40 x 4.23 | Closet, O/Looks Frontyard |
| Great Rm Upper | 8.52 x 12.55 | Fireplace, W/O To Deck, Cathedral Ceiling |
| Dining Upper | 5.41 x 4.75 | Wood Floor, Open Concept, O/Looks Frontyard |
| Prim Bdrm Upper | 4.76 x 5.58 | 4 Pc Ensuite, W/I Closet, W/O To Deck |
| 4th Br Upper | 3.79 x 3.87 | Closet, O/Looks Pool |
| Kitchen Upper | 3.55 x 3.80 | O/Looks Backyard, Open Concept |
| Living Upper | 6.25 x 5.65 | O/Looks Pool, W/O To Deck |
| 5th Br Upper | 3.65 x 3.35 | Closet, O/Looks Pool |
| Br Upper | 3.65 x 3.35 | Closet, O/Looks Park |
| XXXXXXXX | XXX XX, XXXX |
XXXXXXX XXX XXXX |
|
| XXX XX, XXXX |
XXXXXX XXX XXXX |
$X,XXX,XXX |
| XXXXXXXX XXXXXXX | XXX XX, XXXX | XXX XXXX |
| XXXXXXXX XXXXXX | XXX XX, XXXX | $2,900,000 XXX XXXX |
Car-Dependent
- Almost all errands require a car.

École élémentaire publique L'Héritage
Elementary: PublicChar-Lan Intermediate School
Elementary: PublicSt Peter's School
Elementary: CatholicHoly Trinity Catholic Elementary School
Elementary: CatholicÉcole élémentaire catholique de l'Ange-Gardien
Elementary: CatholicWilliamstown Public School
Elementary: PublicÉcole secondaire publique L'Héritage
Secondary: PublicCharlottenburgh and Lancaster District High School
Secondary: PublicSt Lawrence Secondary School
Secondary: PublicÉcole secondaire catholique La Citadelle
Secondary: CatholicHoly Trinity Catholic Secondary School
Secondary: CatholicCornwall Collegiate and Vocational School
Secondary: Public

