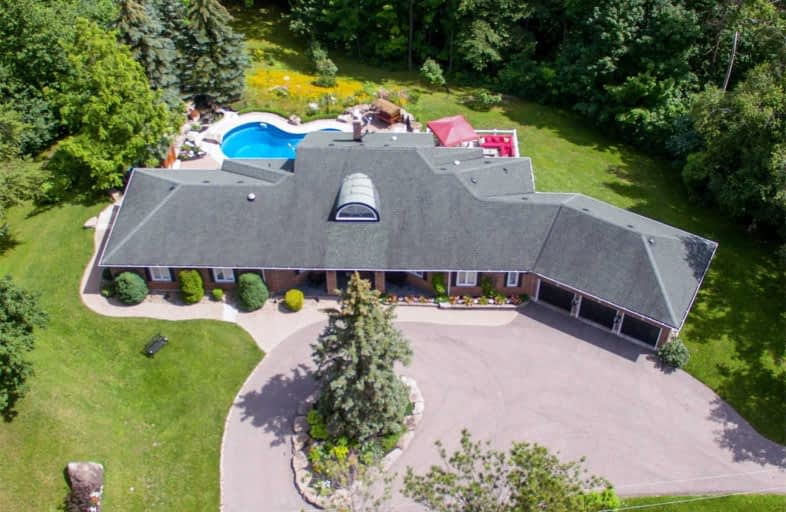Sold on Jun 12, 2019
Note: Property is not currently for sale or for rent.

-
Type: Detached
-
Style: Bungalow
-
Size: 3000 sqft
-
Lot Size: 5.6 x 0 Acres
-
Age: No Data
-
Taxes: $7,892 per year
-
Days on Site: 29 Days
-
Added: Sep 07, 2019 (4 weeks on market)
-
Updated:
-
Last Checked: 3 months ago
-
MLS®#: W4451082
-
Listed By: Re/max realty services inc., brokerage
You'll Love This Charming 4+2 Bedroom Bungalow With Spectacular Panoramic Views From Every Direction Overlooking 5+ Acres & Your Very Own Private Resort-Like Backyard With Heated I/G Pool, Waterfall, Cabana, Extensive Decking/Patio & Professionally Landscaped. Sprawling 6000+Sqft Of Entertaining Living Space Flows Thru-Out This Home W/Open Concept Lrg Kitchen, Great Rm, Vaulted Ceiling, Lrg Formal Dining Rm, Master Br W/ 7Pc Ensuite Fully Fin.
Extras
W-Out Basement W/ 2 Br, 2 Bath, Billiard Rm, Family Rm, Summer Kitchen, W-Out To Pool, 3 Car Grg. Mins To Bolton, Airport, And #427. Won't Last Call Now!!
Property Details
Facts for 7185 Patterson Side Road, Caledon
Status
Days on Market: 29
Last Status: Sold
Sold Date: Jun 12, 2019
Closed Date: Jul 25, 2019
Expiry Date: Jul 14, 2019
Sold Price: $1,420,000
Unavailable Date: Jun 12, 2019
Input Date: May 15, 2019
Prior LSC: Sold
Property
Status: Sale
Property Type: Detached
Style: Bungalow
Size (sq ft): 3000
Area: Caledon
Community: Rural Caledon
Availability Date: 120Days( Tba)
Inside
Bedrooms: 4
Bedrooms Plus: 2
Bathrooms: 5
Kitchens: 1
Kitchens Plus: 1
Rooms: 8
Den/Family Room: Yes
Air Conditioning: Central Air
Fireplace: Yes
Laundry Level: Main
Central Vacuum: Y
Washrooms: 5
Building
Basement: Fin W/O
Heat Type: Forced Air
Heat Source: Grnd Srce
Exterior: Brick
Exterior: Vinyl Siding
Water Supply Type: Drilled Well
Water Supply: Well
Special Designation: Unknown
Parking
Driveway: Private
Garage Spaces: 3
Garage Type: Attached
Covered Parking Spaces: 10
Total Parking Spaces: 13
Fees
Tax Year: 2018
Tax Legal Description: Pt Lt 25 Con 3 Albion Pt 1, 43R2422,T/W Ro1075166
Taxes: $7,892
Highlights
Feature: Golf
Feature: Grnbelt/Conserv
Feature: Hospital
Feature: Park
Feature: Rec Centre
Feature: School Bus Route
Land
Cross Street: Patterson Sdrd/Cente
Municipality District: Caledon
Fronting On: South
Pool: Indoor
Sewer: Septic
Lot Frontage: 5.6 Acres
Lot Irregularities: Lot Size Per Survey
Acres: 5-9.99
Additional Media
- Virtual Tour: https://unbranded.mediatours.ca/property/7185-patterson-side-road-caledon-east/
Rooms
Room details for 7185 Patterson Side Road, Caledon
| Type | Dimensions | Description |
|---|---|---|
| Living Main | 3.49 x 6.68 | Hardwood Floor, Vaulted Ceiling, Wet Bar |
| Dining Main | 5.35 x 5.19 | Hardwood Floor, French Doors, Formal Rm |
| Kitchen Main | 4.41 x 5.87 | Ceramic Floor, Granite Counter, Centre Island |
| Family Main | 4.27 x 6.70 | Ceramic Floor, Fireplace, Vaulted Ceiling |
| Master Main | 4.27 x 6.17 | Hardwood Floor, 7 Pc Ensuite, W/O To Deck |
| 2nd Br Main | 3.12 x 3.88 | Hardwood Floor, W/I Closet, Window |
| 3rd Br Main | 2.81 x 3.32 | Hardwood Floor, Closet, Window |
| 4th Br Main | 2.81 x 3.91 | Broadloom, Closet, Window |
| Games Lower | 5.02 x 10.30 | Broadloom, Open Concept, Fireplace |
| Kitchen Lower | 5.35 x 7.73 | Tile Floor, W/O To Pool, Open Concept |
| Breakfast Lower | 3.79 x 6.50 | Tile Floor, W/O To Pool, Open Concept |
| Br Lower | 3.62 x 9.16 | Broadloom, W/I Closet, 4 Pc Ensuite |
| XXXXXXXX | XXX XX, XXXX |
XXXX XXX XXXX |
$X,XXX,XXX |
| XXX XX, XXXX |
XXXXXX XXX XXXX |
$X,XXX,XXX | |
| XXXXXXXX | XXX XX, XXXX |
XXXXXXX XXX XXXX |
|
| XXX XX, XXXX |
XXXXXX XXX XXXX |
$X,XXX,XXX | |
| XXXXXXXX | XXX XX, XXXX |
XXXXXXXX XXX XXXX |
|
| XXX XX, XXXX |
XXXXXX XXX XXXX |
$X,XXX,XXX | |
| XXXXXXXX | XXX XX, XXXX |
XXXXXXX XXX XXXX |
|
| XXX XX, XXXX |
XXXXXX XXX XXXX |
$X,XXX,XXX |
| XXXXXXXX XXXX | XXX XX, XXXX | $1,420,000 XXX XXXX |
| XXXXXXXX XXXXXX | XXX XX, XXXX | $1,528,000 XXX XXXX |
| XXXXXXXX XXXXXXX | XXX XX, XXXX | XXX XXXX |
| XXXXXXXX XXXXXX | XXX XX, XXXX | $1,528,000 XXX XXXX |
| XXXXXXXX XXXXXXXX | XXX XX, XXXX | XXX XXXX |
| XXXXXXXX XXXXXX | XXX XX, XXXX | $1,579,000 XXX XXXX |
| XXXXXXXX XXXXXXX | XXX XX, XXXX | XXX XXXX |
| XXXXXXXX XXXXXX | XXX XX, XXXX | $1,749,000 XXX XXXX |

St James Separate School
Elementary: CatholicMacville Public School
Elementary: PublicCaledon East Public School
Elementary: PublicPalgrave Public School
Elementary: PublicSt Cornelius School
Elementary: CatholicSt Nicholas Elementary School
Elementary: CatholicSt Thomas Aquinas Catholic Secondary School
Secondary: CatholicRobert F Hall Catholic Secondary School
Secondary: CatholicHumberview Secondary School
Secondary: PublicSt. Michael Catholic Secondary School
Secondary: CatholicLouise Arbour Secondary School
Secondary: PublicMayfield Secondary School
Secondary: Public- 4 bath
- 4 bed
- 3000 sqft
60 Arthur Griffin Crescent, Caledon, Ontario • L7C 4E9 • Caledon East
- 4 bath
- 4 bed
- 2000 sqft
59 Ash Hill Avenue, Caledon, Ontario • L7C 4E8 • Caledon East




