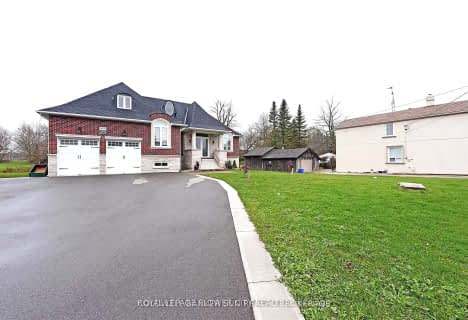
Macville Public School
Elementary: Public
2.82 km
Caledon East Public School
Elementary: Public
3.97 km
James Bolton Public School
Elementary: Public
6.05 km
St Cornelius School
Elementary: Catholic
5.35 km
St Nicholas Elementary School
Elementary: Catholic
4.39 km
St. John Paul II Catholic Elementary School
Elementary: Catholic
5.71 km
Robert F Hall Catholic Secondary School
Secondary: Catholic
3.87 km
Humberview Secondary School
Secondary: Public
6.40 km
St. Michael Catholic Secondary School
Secondary: Catholic
5.50 km
Louise Arbour Secondary School
Secondary: Public
13.06 km
St Marguerite d'Youville Secondary School
Secondary: Catholic
13.70 km
Mayfield Secondary School
Secondary: Public
11.22 km



