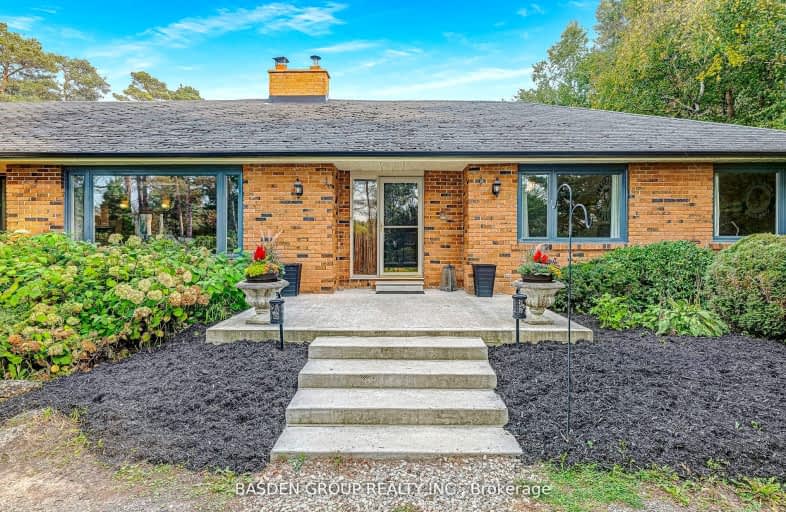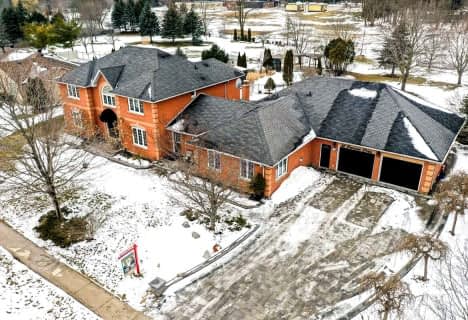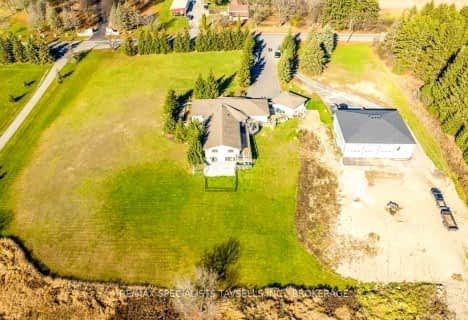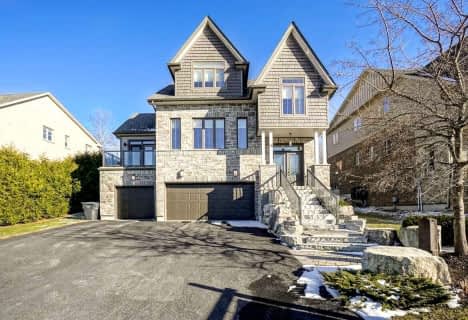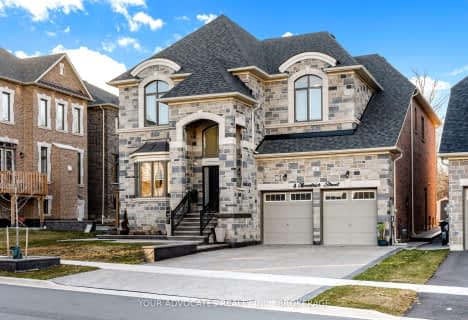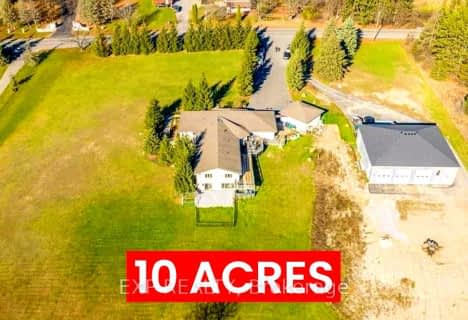Car-Dependent
- Almost all errands require a car.
Somewhat Bikeable
- Almost all errands require a car.

Macville Public School
Elementary: PublicCaledon East Public School
Elementary: PublicPalgrave Public School
Elementary: PublicSt Cornelius School
Elementary: CatholicSt Nicholas Elementary School
Elementary: CatholicSt. John Paul II Catholic Elementary School
Elementary: CatholicRobert F Hall Catholic Secondary School
Secondary: CatholicHumberview Secondary School
Secondary: PublicSt. Michael Catholic Secondary School
Secondary: CatholicLouise Arbour Secondary School
Secondary: PublicSt Marguerite d'Youville Secondary School
Secondary: CatholicMayfield Secondary School
Secondary: Public-
The James Mccarty Pub
16832-16998 Airport Road, Caledon, ON L7C 2W9 5.34km -
The Humber River Pub
62 Queen Street N, Caledon, ON L7E 1B9 6.67km -
St Louis Bar and Grill
301 Queen Street S, Unit 1, Caledon, ON L7E 2B5 7.51km
-
Caledon Hills Coffee Company
Caledon East, ON 3.69km -
Tim Horton's
20 Queen Street N, Bolton, ON L7E 1C7 6.73km -
Babalou's Cafe & Deli
290 Healey Road, Bolton, ON L7E 1C9 7.4km
-
Kingdom of Iron
14 McEwan Drive W, Unit 4, Bolton, ON L7E 1H1 8.43km -
Anytime Fitness
12730 Hwy 50, Unit 2, Bolton, ON L7E 4G1 8.46km -
Orangetheory Fitness
196 McEwan Road E, Unit 13, Bolton, ON L7E 4E5 9.03km
-
Bolton Clinic Pharmacy
30 Martha Street, Bolton, ON L7E 5V1 7.28km -
Zehrs
487 Queen Street S, Bolton, ON L7E 2B4 7.63km -
Shoppers Drug Mart
1 Queensgate Boulevard, Bolton, ON L7E 2X7 7.84km
-
The Consulate Dining Lounge
15430 Innis Lake Road, Caledon, ON L7C 2Z1 1.62km -
The Consulate Dining Lounge on Innis Lake
15430 Innis Lake Rd, Caledon, ON L7C 3A1 1.92km -
Gusto Caledon
15393 Airport Road, Caledon East, ON L7C 1E6 2.53km
-
Trinity Common Mall
210 Great Lakes Drive, Brampton, ON L6R 2K7 15.59km -
Bramalea City Centre
25 Peel Centre Drive, Brampton, ON L6T 3R5 18.57km -
Centennial Mall
227 Vodden Street E, Brampton, ON L6V 1N2 18.97km
-
Garden Foods
501 Queen Street S, Bolton, ON L7E 1A1 7.67km -
Zehrs
487 Queen Street S, Bolton, ON L7E 2B4 7.63km -
Albion Orchards & Country Market
14800 Innis Lake Road, Caledon East, ON L7C 2Y8 1.65km
-
LCBO
170 Sandalwood Pky E, Brampton, ON L6Z 1Y5 15.64km -
LCBO
8260 Highway 27, York Regional Municipality, ON L4H 0R9 17km -
Lcbo
80 Peel Centre Drive, Brampton, ON L6T 4G8 18.86km
-
Motor Home Travel Canada
14124 Highway 50, Bolton, ON L7E 3E2 5.95km -
The Fireplace Stop
6048 Highway 9 & 27, Schomberg, ON L0G 1T0 19.69km -
Moveautoz Towing Services
28 Jensen Centre, Maple, ON L6A 2T6 22.82km
-
Landmark Cinemas 7 Bolton
194 McEwan Drive E, Caledon, ON L7E 4E5 9.03km -
SilverCity Brampton Cinemas
50 Great Lakes Drive, Brampton, ON L6R 2K7 15.44km -
Rose Theatre Brampton
1 Theatre Lane, Brampton, ON L6V 0A3 20.5km
-
Caledon Public Library
150 Queen Street S, Bolton, ON L7E 1E3 7.01km -
Brampton Library, Springdale Branch
10705 Bramalea Rd, Brampton, ON L6R 0C1 12.91km -
Kleinburg Library
10341 Islington Ave N, Vaughan, ON L0J 1C0 16km
-
Brampton Civic Hospital
2100 Bovaird Drive, Brampton, ON L6R 3J7 14.88km -
William Osler Hospital
Bovaird Drive E, Brampton, ON 14.85km -
Headwaters Health Care Centre
100 Rolling Hills Drive, Orangeville, ON L9W 4X9 21.04km
-
Napa Valley Park
75 Napa Valley Ave, Vaughan ON 17.22km -
Chinguacousy Park
Central Park Dr (at Queen St. E), Brampton ON L6S 6G7 17.55km -
Dunblaine Park
Brampton ON L6T 3H2 18.94km
-
RBC Royal Bank
12612 Hwy 50 (McEwan Drive West), Bolton ON L7E 1T6 8.67km -
RBC Royal Bank
8 Nashville Rd (Nashville & Islington), Kleinburg ON L0J 1C0 15.56km -
TD Bank Financial Group
150 Sandalwood Pky E (Conastoga Road), Brampton ON L6Z 1Y5 15.73km
- 6 bath
- 5 bed
- 3500 sqft
57 Arthur Griffin Crescent, Caledon, Ontario • L7C 3A3 • Caledon East
- 9 bath
- 6 bed
- 3500 sqft
35 Arthur Griffin Crescent, Caledon, Ontario • L7C 4E9 • Caledon East
- 5 bath
- 6 bed
- 3500 sqft
7437 Castlederg Sideroad, Caledon, Ontario • L7C 0P7 • Rural Caledon
