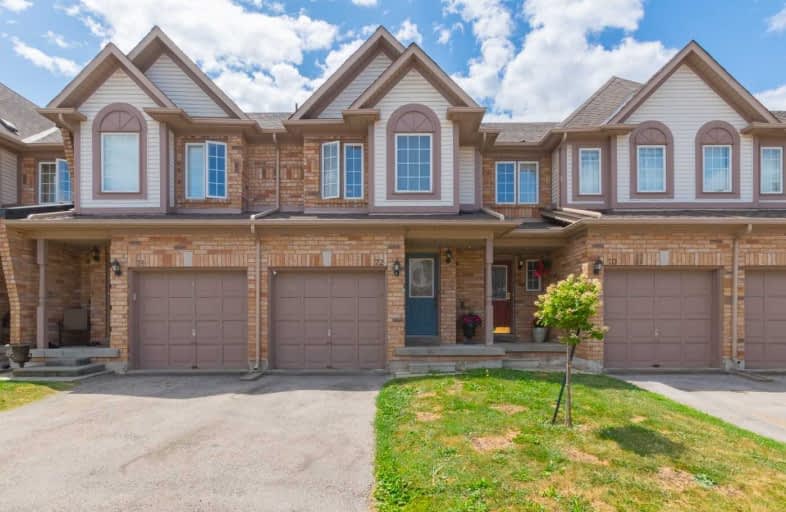Sold on Aug 28, 2019
Note: Property is not currently for sale or for rent.

-
Type: Condo Townhouse
-
Style: 2-Storey
-
Size: 1000 sqft
-
Pets: Restrict
-
Age: No Data
-
Taxes: $2,734 per year
-
Maintenance Fees: 125 /mo
-
Days on Site: 16 Days
-
Added: Sep 07, 2019 (2 weeks on market)
-
Updated:
-
Last Checked: 3 months ago
-
MLS®#: W4544767
-
Listed By: Sotheby`s international realty canada, brokerage
Welcome To This Lovely 3 Bedroom, 2 Bathroom Condo Townhouse Situated In Bolton's North Hill. This Well Maintained Home Offers A Great Floor Plan Featuring Open Concept Design Main Level. A Spacious Kitchen With Quartz Counter Tops, Backsplash, Stainless Steel Appliances, Bamboo Flooring Thru-Out And Spacious Bedrooms. This Home Is Located Close To Parks, Schools & Caledon Centre For Recreation And Wellness Centre.
Extras
All Electrical Light Fixtures, All Window Coverings, Garage Door Opener & Remotes, Washer, Dryer, Cac, Stainless Steel: Fridge, Stove, Dishwasher And Range Hood.
Property Details
Facts for 72 Alderbrook Place, Caledon
Status
Days on Market: 16
Last Status: Sold
Sold Date: Aug 28, 2019
Closed Date: Sep 16, 2019
Expiry Date: Dec 31, 2019
Sold Price: $575,000
Unavailable Date: Aug 28, 2019
Input Date: Aug 12, 2019
Property
Status: Sale
Property Type: Condo Townhouse
Style: 2-Storey
Size (sq ft): 1000
Area: Caledon
Community: Bolton North
Availability Date: 30/60 Days
Inside
Bedrooms: 3
Bathrooms: 2
Kitchens: 1
Rooms: 6
Den/Family Room: No
Patio Terrace: None
Unit Exposure: South West
Air Conditioning: Central Air
Fireplace: No
Laundry Level: Lower
Ensuite Laundry: Yes
Washrooms: 2
Building
Stories: 1
Basement: Unfinished
Heat Type: Forced Air
Heat Source: Gas
Exterior: Alum Siding
Exterior: Brick
Special Designation: Unknown
Parking
Parking Included: Yes
Garage Type: Built-In
Parking Designation: Owned
Parking Features: Private
Covered Parking Spaces: 1
Total Parking Spaces: 2
Garage: 1
Locker
Locker: None
Fees
Tax Year: 2018
Taxes Included: No
Building Insurance Included: Yes
Cable Included: No
Central A/C Included: No
Common Elements Included: Yes
Heating Included: No
Hydro Included: No
Water Included: No
Taxes: $2,734
Land
Cross Street: Hwy 50 & Columbia Wa
Municipality District: Caledon
Zoning: Residential
Condo
Condo Registry Office: PCC
Condo Corp#: 574
Property Management: Traway Property Management
Additional Media
- Virtual Tour: http://salisburymedia.ca/72-alderbrook-place-bolton/
Rooms
Room details for 72 Alderbrook Place, Caledon
| Type | Dimensions | Description |
|---|---|---|
| Living Main | 3.56 x 3.73 | Bamboo Floor, Open Concept |
| Dining Main | 2.35 x 3.65 | Bamboo Floor, W/O To Patio |
| Kitchen Main | 2.18 x 3.65 | Centre Island, Backsplash, Stainless Steel Appl |
| Master 2nd | 3.81 x 4.76 | Bamboo Floor, His/Hers Closets, Window |
| 2nd Br 2nd | 2.17 x 3.07 | Bamboo Floor, Closet, Window |
| 3rd Br 2nd | 2.51 x 3.02 | Bamboo Floor, Closet, Window |
| XXXXXXXX | XXX XX, XXXX |
XXXX XXX XXXX |
$XXX,XXX |
| XXX XX, XXXX |
XXXXXX XXX XXXX |
$XXX,XXX |
| XXXXXXXX XXXX | XXX XX, XXXX | $575,000 XXX XXXX |
| XXXXXXXX XXXXXX | XXX XX, XXXX | $584,900 XXX XXXX |

Holy Family School
Elementary: CatholicEllwood Memorial Public School
Elementary: PublicJames Bolton Public School
Elementary: PublicAllan Drive Middle School
Elementary: PublicSt Nicholas Elementary School
Elementary: CatholicSt. John Paul II Catholic Elementary School
Elementary: CatholicRobert F Hall Catholic Secondary School
Secondary: CatholicHumberview Secondary School
Secondary: PublicSt. Michael Catholic Secondary School
Secondary: CatholicSandalwood Heights Secondary School
Secondary: PublicCardinal Ambrozic Catholic Secondary School
Secondary: CatholicMayfield Secondary School
Secondary: Public

