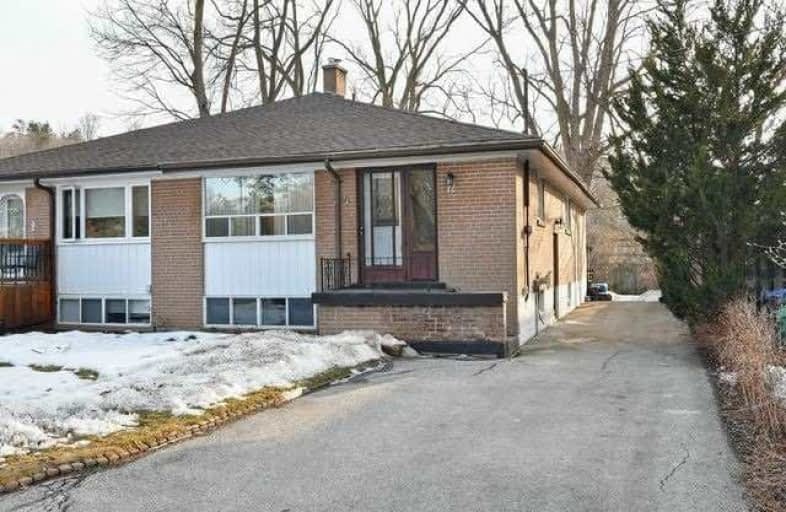
Holy Family School
Elementary: Catholic
0.97 km
Ellwood Memorial Public School
Elementary: Public
0.68 km
St John the Baptist Elementary School
Elementary: Catholic
2.01 km
James Bolton Public School
Elementary: Public
0.91 km
Allan Drive Middle School
Elementary: Public
1.10 km
St. John Paul II Catholic Elementary School
Elementary: Catholic
1.48 km
Humberview Secondary School
Secondary: Public
0.92 km
St. Michael Catholic Secondary School
Secondary: Catholic
2.13 km
Sandalwood Heights Secondary School
Secondary: Public
12.82 km
Cardinal Ambrozic Catholic Secondary School
Secondary: Catholic
11.09 km
Mayfield Secondary School
Secondary: Public
12.47 km
Castlebrooke SS Secondary School
Secondary: Public
11.62 km




