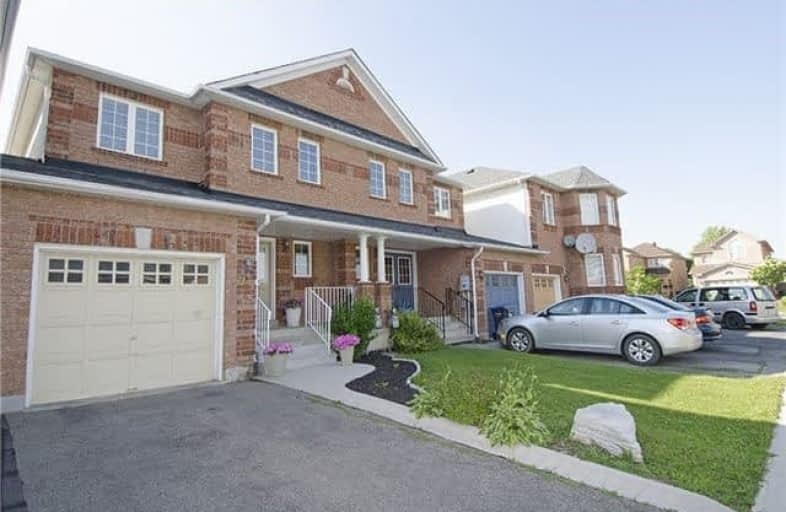Leased on Sep 26, 2017
Note: Property is not currently for sale or for rent.

-
Type: Att/Row/Twnhouse
-
Style: 2-Storey
-
Size: 1100 sqft
-
Lease Term: 1 Year
-
Possession: Immediate
-
All Inclusive: N
-
Lot Size: 7 x 28.11 Metres
-
Age: 16-30 years
-
Days on Site: 39 Days
-
Added: Sep 07, 2019 (1 month on market)
-
Updated:
-
Last Checked: 3 months ago
-
MLS®#: W3902925
-
Listed By: Re/max professionals inc., brokerage
Great 3 Bedroom, 4 Bathroom Townhome Located In High Demand South Bolton Great For Commuters. Walking Distance To Schools, Shopping & Parks. Access To Park Behind From Backyard. Approximately 1500Sf Of Open Concept Space. Large Bedrooms With Private 4 Pc. Master Ensuite And W/I Closet. Bright Large Finished Basement With 2Pc And Laundry Room
Extras
Large Concrete Patio In Backyard And Gate To Neighbourhood Park. Great For Young Families And Entertaining. Includes Fridge, Stove, Dishwasher, Rangehood, Washer & Dryer. Garage Door Opener With Remote, Central A/C. No Smokers.
Property Details
Facts for 74 Hanton Crescent, Caledon
Status
Days on Market: 39
Last Status: Leased
Sold Date: Sep 26, 2017
Closed Date: Oct 15, 2017
Expiry Date: Nov 18, 2017
Sold Price: $1,900
Unavailable Date: Sep 26, 2017
Input Date: Aug 18, 2017
Property
Status: Lease
Property Type: Att/Row/Twnhouse
Style: 2-Storey
Size (sq ft): 1100
Age: 16-30
Area: Caledon
Community: Bolton East
Availability Date: Immediate
Inside
Bedrooms: 3
Bathrooms: 4
Kitchens: 1
Rooms: 6
Den/Family Room: No
Air Conditioning: Central Air
Fireplace: Yes
Laundry: Ensuite
Laundry Level: Lower
Central Vacuum: N
Washrooms: 4
Utilities
Utilities Included: N
Electricity: Yes
Gas: Yes
Cable: Available
Telephone: Available
Building
Basement: Finished
Heat Type: Forced Air
Heat Source: Gas
Exterior: Brick
Elevator: N
UFFI: No
Energy Certificate: N
Green Verification Status: N
Private Entrance: Y
Water Supply: Municipal
Physically Handicapped-Equipped: N
Special Designation: Unknown
Retirement: N
Parking
Driveway: Front Yard
Parking Included: Yes
Garage Spaces: 1
Garage Type: Built-In
Covered Parking Spaces: 1
Total Parking Spaces: 2
Fees
Cable Included: No
Central A/C Included: No
Common Elements Included: Yes
Heating Included: No
Hydro Included: No
Water Included: No
Highlights
Feature: Fenced Yard
Feature: Level
Feature: Library
Feature: Park
Feature: Place Of Worship
Feature: School
Land
Cross Street: Queensgate & Landsbr
Municipality District: Caledon
Fronting On: North
Pool: None
Sewer: Sewers
Lot Depth: 28.11 Metres
Lot Frontage: 7 Metres
Acres: < .50
Payment Frequency: Monthly
Rooms
Room details for 74 Hanton Crescent, Caledon
| Type | Dimensions | Description |
|---|---|---|
| Foyer Main | 2.03 x 4.76 | Ceramic Floor, 2 Pc Bath |
| Living Main | 3.35 x 3.96 | Laminate, Gas Fireplace |
| Dining Main | 3.05 x 3.35 | Laminate, Combined W/Living |
| Kitchen Main | 2.50 x 5.20 | Ceramic Floor, Eat-In Kitchen, W/O To Patio |
| Master 2nd | 3.66 x 3.81 | Laminate |
| 2nd Br 2nd | 3.20 x 3.96 | Laminate |
| 3rd Br 2nd | 2.90 x 3.66 | Laminate |
| Rec Bsmt | 3.92 x 7.02 | Laminate, 2 Pc Bath |
| XXXXXXXX | XXX XX, XXXX |
XXXXXX XXX XXXX |
$X,XXX |
| XXX XX, XXXX |
XXXXXX XXX XXXX |
$X,XXX | |
| XXXXXXXX | XXX XX, XXXX |
XXXX XXX XXXX |
$XXX,XXX |
| XXX XX, XXXX |
XXXXXX XXX XXXX |
$XXX,XXX |
| XXXXXXXX XXXXXX | XXX XX, XXXX | $1,900 XXX XXXX |
| XXXXXXXX XXXXXX | XXX XX, XXXX | $1,900 XXX XXXX |
| XXXXXXXX XXXX | XXX XX, XXXX | $579,000 XXX XXXX |
| XXXXXXXX XXXXXX | XXX XX, XXXX | $599,900 XXX XXXX |

Holy Family School
Elementary: CatholicEllwood Memorial Public School
Elementary: PublicSt John the Baptist Elementary School
Elementary: CatholicJames Bolton Public School
Elementary: PublicAllan Drive Middle School
Elementary: PublicSt. John Paul II Catholic Elementary School
Elementary: CatholicHumberview Secondary School
Secondary: PublicSt. Michael Catholic Secondary School
Secondary: CatholicSandalwood Heights Secondary School
Secondary: PublicCardinal Ambrozic Catholic Secondary School
Secondary: CatholicMayfield Secondary School
Secondary: PublicCastlebrooke SS Secondary School
Secondary: Public

