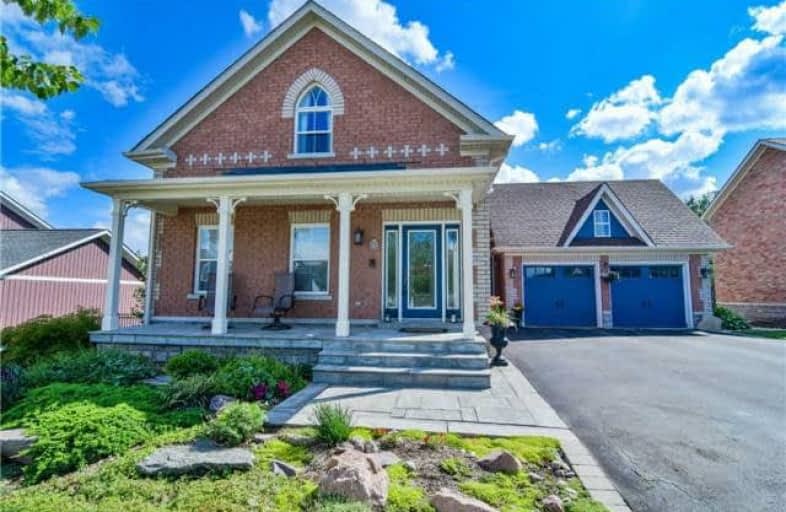Sold on Jul 12, 2017
Note: Property is not currently for sale or for rent.

-
Type: Detached
-
Style: 1 1/2 Storey
-
Size: 2500 sqft
-
Lot Size: 76.2 x 111.25 Feet
-
Age: 6-15 years
-
Taxes: $8,489 per year
-
Days on Site: 14 Days
-
Added: Sep 07, 2019 (2 weeks on market)
-
Updated:
-
Last Checked: 2 months ago
-
MLS®#: W3856605
-
Listed By: Re/max realty services inc., brokerage
Brick Riverdale Farms Bungalow Loft Spanning 2800 Sqft Plus Amazing Finished W/O Bsmt.Elegant & Inviting.This Gorgeous Layout & Beautifully Maintained Home Is Situated On A Gorgeous Perennial Landscaped Property W/Water,Feature Flagstone Porch,3 W/O To Deck + W/O Bsmt To Private Stone Patio,Pergola & Ravine.The Vaulted Great Rm Is Open From Above & Invites The Private View From Green Space Inside.Amazing Value & Quality Features. Shows Beautifully. Inglewood
Extras
At Its Best. Fridge, Stove, Dishwasher, Microwave (As Is), Central Air, Shed, Irrigation System, Alarm System, Water System, Reverse Osmosis 2014, New Garage Door Openers 2 Remotes 2014. New Roof 2016 With 40 Yr Transferable Warranty, New
Property Details
Facts for 74 North Riverdale Drive, Caledon
Status
Days on Market: 14
Last Status: Sold
Sold Date: Jul 12, 2017
Closed Date: Oct 06, 2017
Expiry Date: Nov 30, 2017
Sold Price: $1,080,000
Unavailable Date: Jul 12, 2017
Input Date: Jun 28, 2017
Property
Status: Sale
Property Type: Detached
Style: 1 1/2 Storey
Size (sq ft): 2500
Age: 6-15
Area: Caledon
Community: Inglewood
Availability Date: 60-90 Days Tba
Inside
Bedrooms: 3
Bedrooms Plus: 1
Bathrooms: 4
Kitchens: 1
Rooms: 8
Den/Family Room: Yes
Air Conditioning: Central Air
Fireplace: Yes
Washrooms: 4
Building
Basement: Fin W/O
Heat Type: Forced Air
Heat Source: Gas
Exterior: Brick
Water Supply: Municipal
Special Designation: Unknown
Parking
Driveway: Private
Garage Spaces: 6
Garage Type: Detached
Covered Parking Spaces: 4
Total Parking Spaces: 10
Fees
Tax Year: 2016
Tax Legal Description: Plan 43M1612 Lot 31
Taxes: $8,489
Land
Cross Street: Mclaughlin/Olde Base
Municipality District: Caledon
Fronting On: West
Pool: None
Sewer: Sewers
Lot Depth: 111.25 Feet
Lot Frontage: 76.2 Feet
Additional Media
- Virtual Tour: http://unbranded.mediatours.ca/property/74-north-riverdale-drive-inglewood/
Rooms
Room details for 74 North Riverdale Drive, Caledon
| Type | Dimensions | Description |
|---|---|---|
| Living Main | 3.79 x 3.96 | Crown Moulding, Hardwood Floor |
| Dining Main | 3.66 x 4.69 | Hardwood Floor, Crown Moulding, Bay Window |
| Kitchen Main | 3.89 x 3.79 | Pot Lights, Granite Counter |
| Great Rm Main | 4.32 x 6.93 | Vaulted Ceiling, W/O To Ravine, Pot Lights |
| Master Main | 4.42 x 5.79 | Hardwood Floor, 4 Pc Ensuite, W/I Closet |
| 2nd Br 2nd | 3.23 x 3.66 | |
| 3rd Br 2nd | 3.23 x 5.00 | |
| Family 2nd | 3.68 x 4.34 |
| XXXXXXXX | XXX XX, XXXX |
XXXX XXX XXXX |
$X,XXX,XXX |
| XXX XX, XXXX |
XXXXXX XXX XXXX |
$X,XXX,XXX |
| XXXXXXXX XXXX | XXX XX, XXXX | $1,080,000 XXX XXXX |
| XXXXXXXX XXXXXX | XXX XX, XXXX | $1,095,000 XXX XXXX |

Tony Pontes (Elementary)
Elementary: PublicCredit View Public School
Elementary: PublicBelfountain Public School
Elementary: PublicCaledon East Public School
Elementary: PublicCaledon Central Public School
Elementary: PublicHerb Campbell Public School
Elementary: PublicParkholme School
Secondary: PublicErin District High School
Secondary: PublicRobert F Hall Catholic Secondary School
Secondary: CatholicFletcher's Meadow Secondary School
Secondary: PublicGeorgetown District High School
Secondary: PublicSt Edmund Campion Secondary School
Secondary: Catholic

