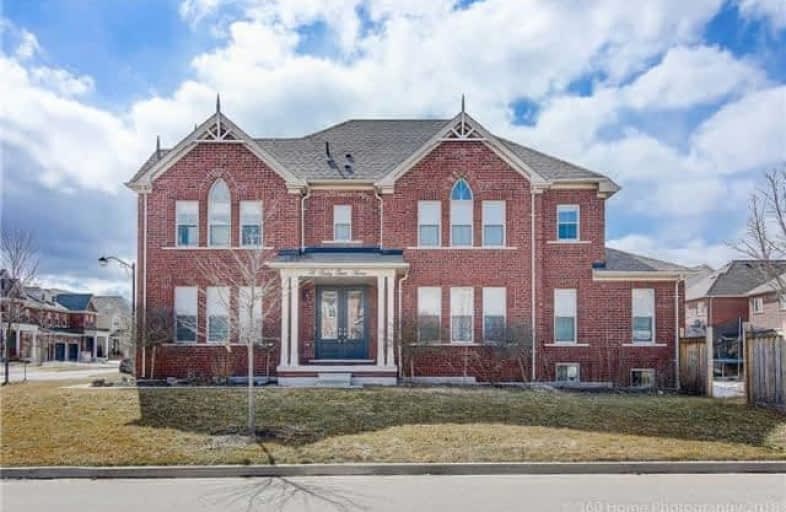Sold on Jun 04, 2018
Note: Property is not currently for sale or for rent.

-
Type: Detached
-
Style: 2-Storey
-
Size: 2500 sqft
-
Lot Size: 49.18 x 108.27 Feet
-
Age: No Data
-
Taxes: $5,657 per year
-
Days on Site: 59 Days
-
Added: Sep 07, 2019 (1 month on market)
-
Updated:
-
Last Checked: 3 months ago
-
MLS®#: W4088460
-
Listed By: Royal lepage your community realty, brokerage
Beautifully Maintained Executive Home In Caledon East! With 9 Ft Ceilings,Huge Welcoming Foyer With Double Door Entrance, Living Room Has Custom Wafer Ceiling With B/I Elevated Fireplace,Upgraded Eat-In Kitchen With S/S Appliances & Granite Counter, Large Dining & Family Room,Great Sun Filled Home With A Free Flowing Layout!Spacious Bedrooms All Having Bathroom Access,Prof Fin Bsmt With Rec Rm,3 Pc Bathrm & 2 Bdrm Great For Nanny Or In-Laws, A++
Extras
Stainless Steel Fridge, Gas Stove,B/I Microwave,B/I Dishwasher,2nd Flr Laundry Rm With Front Load Washer&Dryer,1 Garage Dr Opener,Cac,Exercise Rm In Bsmt. Located In Caledon East Much Sought-After Community! Exclude All Drapes& Rods.
Property Details
Facts for 74 Paisley Green Avenue, Caledon
Status
Days on Market: 59
Last Status: Sold
Sold Date: Jun 04, 2018
Closed Date: Aug 31, 2018
Expiry Date: Aug 18, 2018
Sold Price: $928,500
Unavailable Date: Jun 04, 2018
Input Date: Apr 06, 2018
Property
Status: Sale
Property Type: Detached
Style: 2-Storey
Size (sq ft): 2500
Area: Caledon
Community: Caledon East
Availability Date: 60 Days/Tba
Inside
Bedrooms: 4
Bedrooms Plus: 2
Bathrooms: 5
Kitchens: 1
Rooms: 8
Den/Family Room: Yes
Air Conditioning: Central Air
Fireplace: Yes
Laundry Level: Upper
Washrooms: 5
Building
Basement: Finished
Heat Type: Forced Air
Heat Source: Gas
Exterior: Brick
Water Supply: Municipal
Special Designation: Unknown
Parking
Driveway: Private
Garage Spaces: 2
Garage Type: Attached
Covered Parking Spaces: 4
Total Parking Spaces: 6
Fees
Tax Year: 2017
Tax Legal Description: Part Of Lot 24, Plan 43M 1840
Taxes: $5,657
Land
Cross Street: Airport Road & Old C
Municipality District: Caledon
Fronting On: West
Parcel Number: 143360933
Pool: None
Sewer: Sewers
Lot Depth: 108.27 Feet
Lot Frontage: 49.18 Feet
Additional Media
- Virtual Tour: https://www.360homephoto.com/t8454/
Rooms
Room details for 74 Paisley Green Avenue, Caledon
| Type | Dimensions | Description |
|---|---|---|
| Living Main | 3.72 x 4.68 | Hardwood Floor, Fireplace, Large Window |
| Dining Main | 3.65 x 4.49 | Hardwood Floor, Formal Rm, Open Concept |
| Kitchen Main | 2.96 x 3.68 | Granite Counter, Centre Island, Stainless Steel Appl |
| Breakfast Main | 2.98 x 3.68 | Ceramic Floor, W/O To Yard, Eat-In Kitchen |
| Family Main | 4.62 x 4.62 | Hardwood Floor, Gas Fireplace, Large Window |
| Master 2nd | 4.08 x 4.81 | Hardwood Floor, 5 Pc Ensuite, W/I Closet |
| 2nd Br 2nd | 3.74 x 3.85 | Hardwood Floor, 4 Pc Ensuite, Double Closet |
| 3rd Br 2nd | 3.79 x 4.03 | Hardwood Floor, Semi Ensuite, Double Closet |
| 4th Br 2nd | 3.15 x 4.55 | Hardwood Floor, Semi Ensuite, Double Closet |
| Laundry 2nd | 1.72 x 2.32 | Ceramic Floor |
| Rec Bsmt | 4.83 x 10.05 | Laminate, Pot Lights, Open Concept |
| 5th Br Bsmt | 3.48 x 4.49 | Laminate, Pot Lights, Closet |
| XXXXXXXX | XXX XX, XXXX |
XXXX XXX XXXX |
$XXX,XXX |
| XXX XX, XXXX |
XXXXXX XXX XXXX |
$XXX,XXX | |
| XXXXXXXX | XXX XX, XXXX |
XXXX XXX XXXX |
$XXX,XXX |
| XXX XX, XXXX |
XXXXXX XXX XXXX |
$XXX,XXX |
| XXXXXXXX XXXX | XXX XX, XXXX | $928,500 XXX XXXX |
| XXXXXXXX XXXXXX | XXX XX, XXXX | $949,900 XXX XXXX |
| XXXXXXXX XXXX | XXX XX, XXXX | $807,000 XXX XXXX |
| XXXXXXXX XXXXXX | XXX XX, XXXX | $829,900 XXX XXXX |

Macville Public School
Elementary: PublicCaledon East Public School
Elementary: PublicPalgrave Public School
Elementary: PublicSt Cornelius School
Elementary: CatholicSt Nicholas Elementary School
Elementary: CatholicHerb Campbell Public School
Elementary: PublicRobert F Hall Catholic Secondary School
Secondary: CatholicHumberview Secondary School
Secondary: PublicSt. Michael Catholic Secondary School
Secondary: CatholicLouise Arbour Secondary School
Secondary: PublicSt Marguerite d'Youville Secondary School
Secondary: CatholicMayfield Secondary School
Secondary: Public

