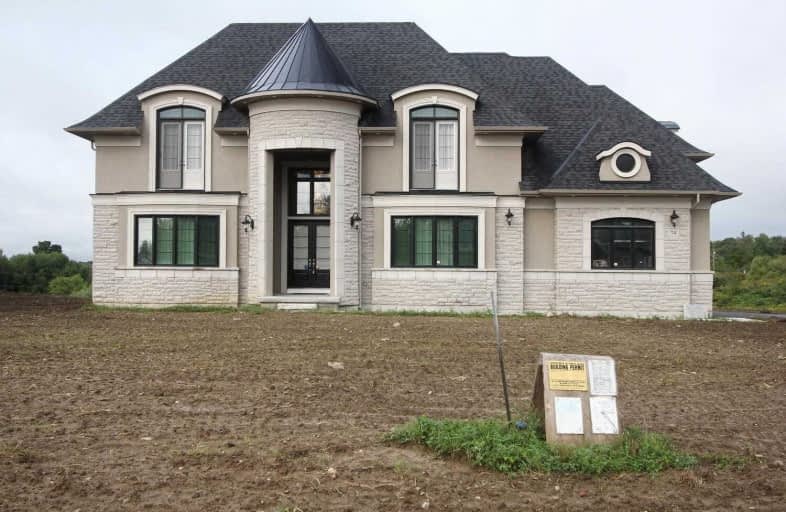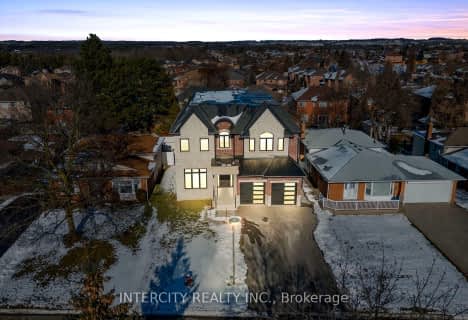Sold on Nov 03, 2020
Note: Property is not currently for sale or for rent.

-
Type: Detached
-
Style: 2-Storey
-
Size: 5000 sqft
-
Lot Size: 179.46 x 300 Feet
-
Age: New
-
Taxes: $16,000 per year
-
Days on Site: 54 Days
-
Added: Sep 09, 2020 (1 month on market)
-
Updated:
-
Last Checked: 3 months ago
-
MLS®#: W4909025
-
Listed By: Re/max real estate centre inc., brokerage
This Mangnificent Custom Home Is The Definition Of Luxury Living, 5300 Sq Ft Sits On Private 1.2 Acre Lot Surronded By Acres Of Land. Interior Includes: 10 Feet Ceiling On Main Floor, 9 Feet Ceiling On Second Floor & Basement. High End Custom Kitchen Includes Miele Appliances, Oven, Microwave, Steam Oven, Coffee Machine, Dishwasher, Sub-Zero Fridge, Wolf Range Hood, Cambria Stone Countertop & Backsplash. All Washrooms Are Custom Built & Upgraded.
Extras
High End Light Fixatures, All Custom Closets Organzied. All Washroom Have Built-In Vanities.
Property Details
Facts for 74 Robinson Preserve Court, Caledon
Status
Days on Market: 54
Last Status: Sold
Sold Date: Nov 03, 2020
Closed Date: Feb 26, 2021
Expiry Date: Feb 20, 2021
Sold Price: $2,515,000
Unavailable Date: Nov 03, 2020
Input Date: Sep 11, 2020
Prior LSC: Listing with no contract changes
Property
Status: Sale
Property Type: Detached
Style: 2-Storey
Size (sq ft): 5000
Age: New
Area: Caledon
Community: Palgrave
Availability Date: Tba
Inside
Bedrooms: 5
Bathrooms: 5
Kitchens: 1
Rooms: 12
Den/Family Room: Yes
Air Conditioning: Central Air
Fireplace: Yes
Washrooms: 5
Utilities
Electricity: Yes
Gas: Yes
Cable: Yes
Telephone: Yes
Building
Basement: Full
Heat Type: Forced Air
Heat Source: Gas
Exterior: Brick
Exterior: Stone
Water Supply: Municipal
Special Designation: Unknown
Parking
Driveway: Private
Garage Spaces: 3
Garage Type: Built-In
Covered Parking Spaces: 8
Total Parking Spaces: 11
Fees
Tax Year: 2020
Tax Legal Description: Lot 3, Plan 43M 2053 Town Of Caledon
Taxes: $16,000
Land
Cross Street: Mount Pleasant & Old
Municipality District: Caledon
Fronting On: East
Pool: None
Sewer: Septic
Lot Depth: 300 Feet
Lot Frontage: 179.46 Feet
Additional Media
- Virtual Tour: https://www.tourbuzz.net/1691936?idx=1
Rooms
Room details for 74 Robinson Preserve Court, Caledon
| Type | Dimensions | Description |
|---|---|---|
| Living Main | 4.15 x 5.36 | Hardwood Floor, Large Window |
| Dining Main | 4.27 x 5.36 | Hardwood Floor |
| Family Main | 6.10 x 7.19 | Hardwood Floor, Fireplace |
| Kitchen Main | 3.35 x 5.49 | Porcelain Floor |
| Br Main | 5.06 x 4.76 | Porcelain Floor, W/O To Yard |
| Foyer Main | 2.74 x 2.93 | Porcelain Floor |
| Den Main | 3.96 x 4.45 | Porcelain Floor, Custom Counter |
| Master 2nd | 4.75 x 7.32 | Hardwood Floor, 5 Pc Ensuite |
| 2nd Br 2nd | 4.45 x 4.75 | Broadloom, 4 Pc Ensuite |
| 3rd Br 2nd | 3.08 x 4.57 | Broadloom, 4 Pc Ensuite |
| 4th Br 2nd | 3.35 x 4.39 | Broadloom, 4 Pc Ensuite |
| 5th Br 2nd | 3.96 x 4.57 | Broadloom, 4 Pc Ensuite |
| XXXXXXXX | XXX XX, XXXX |
XXXX XXX XXXX |
$X,XXX,XXX |
| XXX XX, XXXX |
XXXXXX XXX XXXX |
$X,XXX,XXX | |
| XXXXXXXX | XXX XX, XXXX |
XXXXXXX XXX XXXX |
|
| XXX XX, XXXX |
XXXXXX XXX XXXX |
$X,XXX |
| XXXXXXXX XXXX | XXX XX, XXXX | $2,515,000 XXX XXXX |
| XXXXXXXX XXXXXX | XXX XX, XXXX | $2,599,900 XXX XXXX |
| XXXXXXXX XXXXXXX | XXX XX, XXXX | XXX XXXX |
| XXXXXXXX XXXXXX | XXX XX, XXXX | $5,000 XXX XXXX |

Holy Family School
Elementary: CatholicEllwood Memorial Public School
Elementary: PublicSt John the Baptist Elementary School
Elementary: CatholicJames Bolton Public School
Elementary: PublicAllan Drive Middle School
Elementary: PublicSt. John Paul II Catholic Elementary School
Elementary: CatholicRobert F Hall Catholic Secondary School
Secondary: CatholicHumberview Secondary School
Secondary: PublicSt. Michael Catholic Secondary School
Secondary: CatholicCardinal Ambrozic Catholic Secondary School
Secondary: CatholicMayfield Secondary School
Secondary: PublicCastlebrooke SS Secondary School
Secondary: Public- 5 bath
- 5 bed
- 5000 sqft
354 Newlove Drive, Caledon, Ontario • L7E 1Z5 • Bolton East



