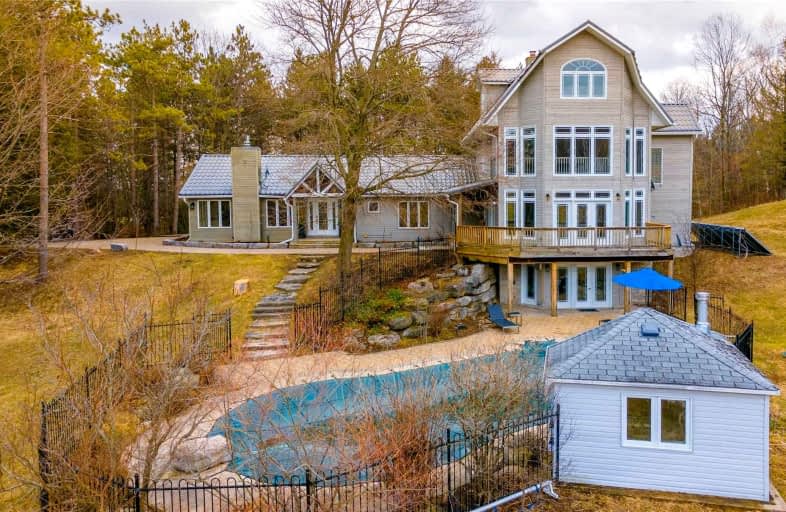Sold on Apr 11, 2022
Note: Property is not currently for sale or for rent.

-
Type: Detached
-
Style: Sidesplit 4
-
Size: 3500 sqft
-
Lot Size: 2208.31 x 1004.7 Feet
-
Age: 16-30 years
-
Taxes: $6,017 per year
-
Days on Site: 3 Days
-
Added: Apr 08, 2022 (3 days on market)
-
Updated:
-
Last Checked: 3 months ago
-
MLS®#: W5570910
-
Listed By: Chestnut park real estate limited, brokerage
Set On Approximately 50 Acres Of Picturesque Rolling Terrain And Mature Woods, This Exceptional Estate Offers Everything Needed For The Perfect Country Experience. A Recently Updated 4 Bed, 4 Bath Main Residence Is Filled With Natural Light, Multiple Fireplaces, Generous Sized Rooms And Peaceful Vistas From Every Window. Overlooking The Resort-Like In-Ground Pool And Patio, The Home Lends Itself To Indoor/Outdoor Living. A Two Bedroom Coach House Sits Above The 3 Car Garage/Workshop And Is One Of The Property's Many Highlights. Newly Finished And Professionally Designed, This Magazine Quality Space Is The Ideal Place To Host Family And Friends.
Extras
A Traditional Bank Barn Offers Endless Possibilities And Completes This Impressive Package. Extensive Trails. 2 Driveways. Gated Entry. Conveniently Located Less Than One Hour From Toronto And 30 Minutes From Pearson Airport.
Property Details
Facts for 7454 Patterson Sideroad, Caledon
Status
Days on Market: 3
Last Status: Sold
Sold Date: Apr 11, 2022
Closed Date: Jul 28, 2022
Expiry Date: Aug 08, 2022
Sold Price: $3,700,000
Unavailable Date: Apr 11, 2022
Input Date: Apr 08, 2022
Prior LSC: Listing with no contract changes
Property
Status: Sale
Property Type: Detached
Style: Sidesplit 4
Size (sq ft): 3500
Age: 16-30
Area: Caledon
Community: Rural Caledon
Availability Date: Flex
Inside
Bedrooms: 4
Bathrooms: 4
Kitchens: 1
Kitchens Plus: 1
Rooms: 8
Den/Family Room: Yes
Air Conditioning: Central Air
Fireplace: Yes
Laundry Level: Main
Central Vacuum: Y
Washrooms: 4
Utilities
Electricity: Yes
Gas: No
Cable: No
Telephone: Yes
Building
Basement: Fin W/O
Heat Type: Forced Air
Heat Source: Grnd Srce
Exterior: Stone
Exterior: Wood
Water Supply Type: Drilled Well
Water Supply: Well
Special Designation: Unknown
Other Structures: Barn
Other Structures: Garden Shed
Parking
Driveway: Private
Garage Spaces: 3
Garage Type: Detached
Covered Parking Spaces: 10
Total Parking Spaces: 13
Fees
Tax Year: 2021
Tax Legal Description: Pt Lt 26 Con 3 Albion As In Ro644363 Town Of Caled
Taxes: $6,017
Highlights
Feature: Rolling
Feature: Wooded/Treed
Land
Cross Street: The Gore & Patterson
Municipality District: Caledon
Fronting On: North
Parcel Number: 143430098
Pool: Inground
Sewer: Septic
Lot Depth: 1004.7 Feet
Lot Frontage: 2208.31 Feet
Acres: 50-99.99
Zoning: Epa2-Orm
Additional Media
- Virtual Tour: https://www.cscime.com/7454-patterson-sideroad
Rooms
Room details for 7454 Patterson Sideroad, Caledon
| Type | Dimensions | Description |
|---|---|---|
| Kitchen Main | 8.35 x 4.27 | Centre Island, Eat-In Kitchen, Wood Floor |
| Dining Main | 8.51 x 2.82 | Vaulted Ceiling, Fireplace, Wood Floor |
| Sunroom Main | 4.65 x 4.71 | Stone Fireplace, Skylight, W/O To Deck |
| Great Rm Main | 6.98 x 8.13 | Stone Fireplace, O/Looks Pool, Wood Floor |
| 2nd Br Main | 3.87 x 3.30 | Closet, Large Window, Wood Floor |
| 3rd Br Main | 3.15 x 3.33 | Closet, Large Window, Wood Floor |
| 4th Br Main | 4.04 x 4.07 | Closet, Large Window, W/O To Patio |
| Prim Bdrm 2nd | 7.24 x 6.58 | 2 Way Fireplace, O/Looks Frontyard, W/I Closet |
| Den Lower | 6.43 x 3.21 | Stone Fireplace, French Doors, Sauna |
| Rec Lower | 6.46 x 5.05 | W/O To Pool, Eat-In Kitchen, Gas Fireplace |
| Loft 3rd | - | |
| Laundry Main | - |
| XXXXXXXX | XXX XX, XXXX |
XXXX XXX XXXX |
$X,XXX,XXX |
| XXX XX, XXXX |
XXXXXX XXX XXXX |
$X,XXX,XXX | |
| XXXXXXXX | XXX XX, XXXX |
XXXX XXX XXXX |
$X,XXX,XXX |
| XXX XX, XXXX |
XXXXXX XXX XXXX |
$X,XXX,XXX | |
| XXXXXXXX | XXX XX, XXXX |
XXXXXXX XXX XXXX |
|
| XXX XX, XXXX |
XXXXXX XXX XXXX |
$X,XXX,XXX | |
| XXXXXXXX | XXX XX, XXXX |
XXXXXX XXX XXXX |
$X,XXX |
| XXX XX, XXXX |
XXXXXX XXX XXXX |
$X,XXX |
| XXXXXXXX XXXX | XXX XX, XXXX | $3,700,000 XXX XXXX |
| XXXXXXXX XXXXXX | XXX XX, XXXX | $3,695,000 XXX XXXX |
| XXXXXXXX XXXX | XXX XX, XXXX | $2,948,800 XXX XXXX |
| XXXXXXXX XXXXXX | XXX XX, XXXX | $3,495,000 XXX XXXX |
| XXXXXXXX XXXXXXX | XXX XX, XXXX | XXX XXXX |
| XXXXXXXX XXXXXX | XXX XX, XXXX | $3,295,000 XXX XXXX |
| XXXXXXXX XXXXXX | XXX XX, XXXX | $4,200 XXX XXXX |
| XXXXXXXX XXXXXX | XXX XX, XXXX | $3,800 XXX XXXX |

St James Separate School
Elementary: CatholicMacville Public School
Elementary: PublicCaledon East Public School
Elementary: PublicPalgrave Public School
Elementary: PublicSt Cornelius School
Elementary: CatholicSt Nicholas Elementary School
Elementary: CatholicSt Thomas Aquinas Catholic Secondary School
Secondary: CatholicRobert F Hall Catholic Secondary School
Secondary: CatholicHumberview Secondary School
Secondary: PublicSt. Michael Catholic Secondary School
Secondary: CatholicLouise Arbour Secondary School
Secondary: PublicMayfield Secondary School
Secondary: Public

