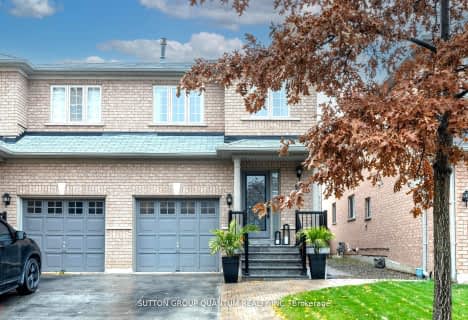
Holy Family School
Elementary: Catholic
1.54 km
Ellwood Memorial Public School
Elementary: Public
1.27 km
James Bolton Public School
Elementary: Public
1.14 km
Allan Drive Middle School
Elementary: Public
1.98 km
St Nicholas Elementary School
Elementary: Catholic
1.29 km
St. John Paul II Catholic Elementary School
Elementary: Catholic
1.46 km
Humberview Secondary School
Secondary: Public
1.43 km
St. Michael Catholic Secondary School
Secondary: Catholic
2.02 km
Sandalwood Heights Secondary School
Secondary: Public
12.37 km
Cardinal Ambrozic Catholic Secondary School
Secondary: Catholic
11.07 km
Mayfield Secondary School
Secondary: Public
11.81 km
Castlebrooke SS Secondary School
Secondary: Public
11.63 km












