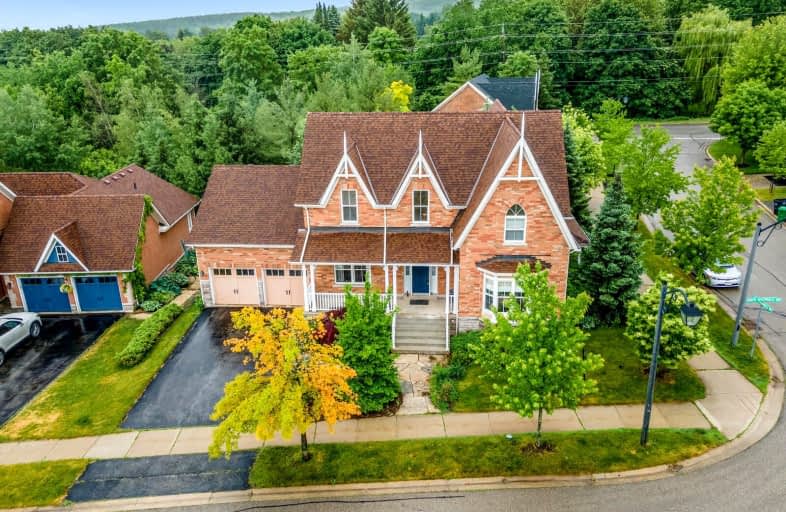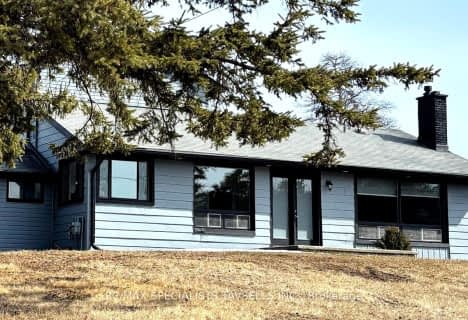Car-Dependent
- Almost all errands require a car.
Somewhat Bikeable
- Most errands require a car.

Tony Pontes (Elementary)
Elementary: PublicCredit View Public School
Elementary: PublicBelfountain Public School
Elementary: PublicCaledon East Public School
Elementary: PublicCaledon Central Public School
Elementary: PublicHerb Campbell Public School
Elementary: PublicParkholme School
Secondary: PublicErin District High School
Secondary: PublicRobert F Hall Catholic Secondary School
Secondary: CatholicFletcher's Meadow Secondary School
Secondary: PublicGeorgetown District High School
Secondary: PublicSt Edmund Campion Secondary School
Secondary: Catholic-
Belfountain Conservation Area
Caledon ON L0N 1C0 6.2km -
Goat Mountain Slide
Caledon ON L7C 2K6 7.25km -
Springdale Park
Brampton ON 13.91km
-
CIBC
15968 Airport Rd, Caledon East ON L7C 1E8 9.58km -
BMO Bank of Montreal
11965 Hurontario St, Brampton ON L6Z 4P7 11.58km -
TD Canada Trust ATM
10998 Chinguacousy Rd, Brampton ON L7A 0P1 13.18km
- 2 bath
- 4 bed
- 2000 sqft
16045 Hurontario Street, Caledon, Ontario • L7C 2E5 • Rural Caledon




