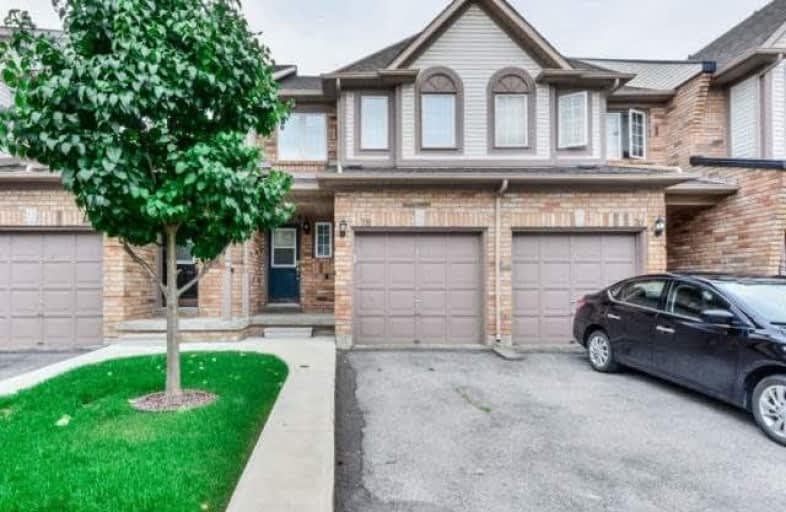Sold on Sep 18, 2018
Note: Property is not currently for sale or for rent.

-
Type: Condo Townhouse
-
Style: 2-Storey
-
Size: 1000 sqft
-
Pets: Restrict
-
Age: No Data
-
Taxes: $2,782 per year
-
Maintenance Fees: 125 /mo
-
Days on Site: 11 Days
-
Added: Sep 07, 2019 (1 week on market)
-
Updated:
-
Last Checked: 3 months ago
-
MLS®#: W4240597
-
Listed By: Homelife partners realty corp., brokerage
Bolton North Hill. Move-In Ready 3 Bedroom, 2 Bathroom Townhome Features A Finished Basement, Entertainers Delight Rear Garden Deck And Includes Appliances.
Extras
All Elf, All Window Coverings, Fridge, Stove, Dishwasher, Washer, Dryer, C/Air, R/I C/Vac, Hwt(R).
Property Details
Facts for 26-78 Alderbrook Place, Caledon
Status
Days on Market: 11
Last Status: Sold
Sold Date: Sep 18, 2018
Closed Date: Oct 15, 2018
Expiry Date: Dec 31, 2018
Sold Price: $540,000
Unavailable Date: Sep 18, 2018
Input Date: Sep 07, 2018
Property
Status: Sale
Property Type: Condo Townhouse
Style: 2-Storey
Size (sq ft): 1000
Area: Caledon
Community: Bolton North
Availability Date: 30 Days/Tba
Inside
Bedrooms: 3
Bathrooms: 2
Kitchens: 1
Rooms: 6
Den/Family Room: No
Patio Terrace: Open
Unit Exposure: West
Air Conditioning: Central Air
Fireplace: No
Laundry Level: Lower
Central Vacuum: N
Ensuite Laundry: Yes
Washrooms: 2
Building
Stories: 1
Basement: Finished
Heat Type: Forced Air
Heat Source: Gas
Exterior: Brick
Special Designation: Unknown
Parking
Parking Included: Yes
Garage Type: Built-In
Parking Designation: Owned
Parking Features: Private
Covered Parking Spaces: 1
Total Parking Spaces: 2
Garage: 1
Locker
Locker: Ensuite
Fees
Tax Year: 2017
Taxes Included: No
Building Insurance Included: No
Cable Included: No
Central A/C Included: No
Common Elements Included: Yes
Heating Included: No
Hydro Included: No
Water Included: No
Taxes: $2,782
Land
Cross Street: Highway 50/Columbia
Municipality District: Caledon
Zoning: Residential
Condo
Condo Registry Office: PCC
Condo Corp#: 574
Property Management: Traway Property Management 905-852-0172
Additional Media
- Virtual Tour: http://unbranded.mediatours.ca/property/78-alderbrook-place-bolton/
Rooms
Room details for 26-78 Alderbrook Place, Caledon
| Type | Dimensions | Description |
|---|---|---|
| Living Main | 3.67 x 4.66 | Laminate, Combined W/Dining |
| Dining Main | 3.67 x 4.66 | Laminate, Combined W/Living |
| Kitchen Main | 2.90 x 4.66 | Eat-In Kitchen, W/O To Deck, Laminate |
| Master Upper | 3.85 x 4.65 | Broadloom, W/I Closet |
| 2nd Br Upper | 2.40 x 3.54 | Laminate, Double Closet |
| 3rd Br Upper | 2.00 x 3.20 | Broadloom, Double Closet |
| Rec Lower | 2.95 x 4.22 | Broadloom, Pot Lights |
| XXXXXXXX | XXX XX, XXXX |
XXXX XXX XXXX |
$XXX,XXX |
| XXX XX, XXXX |
XXXXXX XXX XXXX |
$XXX,XXX | |
| XXXXXXXX | XXX XX, XXXX |
XXXXXXX XXX XXXX |
|
| XXX XX, XXXX |
XXXXXX XXX XXXX |
$XXX,XXX |
| XXXXXXXX XXXX | XXX XX, XXXX | $540,000 XXX XXXX |
| XXXXXXXX XXXXXX | XXX XX, XXXX | $545,000 XXX XXXX |
| XXXXXXXX XXXXXXX | XXX XX, XXXX | XXX XXXX |
| XXXXXXXX XXXXXX | XXX XX, XXXX | $545,000 XXX XXXX |

Holy Family School
Elementary: CatholicEllwood Memorial Public School
Elementary: PublicJames Bolton Public School
Elementary: PublicAllan Drive Middle School
Elementary: PublicSt Nicholas Elementary School
Elementary: CatholicSt. John Paul II Catholic Elementary School
Elementary: CatholicRobert F Hall Catholic Secondary School
Secondary: CatholicHumberview Secondary School
Secondary: PublicSt. Michael Catholic Secondary School
Secondary: CatholicSandalwood Heights Secondary School
Secondary: PublicCardinal Ambrozic Catholic Secondary School
Secondary: CatholicMayfield Secondary School
Secondary: Public

