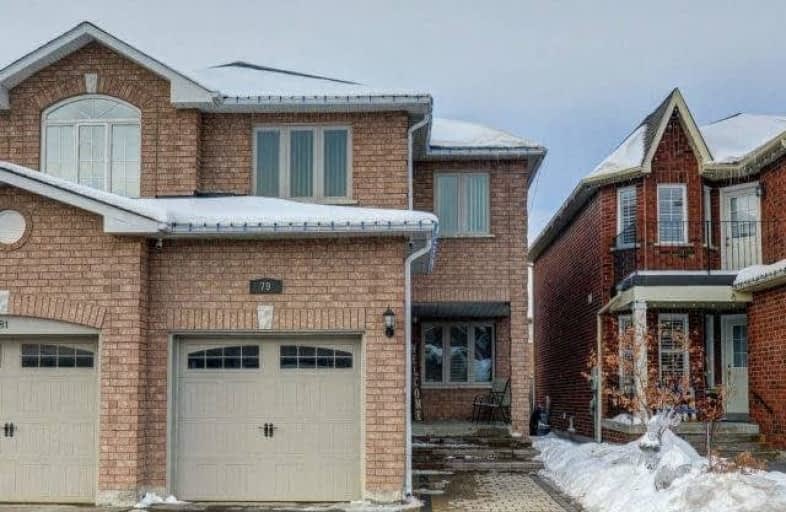Sold on Feb 16, 2018
Note: Property is not currently for sale or for rent.

-
Type: Semi-Detached
-
Style: 2-Storey
-
Lot Size: 23.03 x 116.14 Feet
-
Age: 16-30 years
-
Taxes: $3,072 per year
-
Days on Site: 1 Days
-
Added: Sep 07, 2019 (1 day on market)
-
Updated:
-
Last Checked: 3 months ago
-
MLS®#: W4043448
-
Listed By: Coldwell banker select real estate, brokerage
Newly Renovated 3 Lrg Bdrm Semi-Detached Home Located On A Quiet Safe Circle In Bolton East Within Walking Distance To Schools & Amenities.Home Features High End Laminate Floors, An Open Concept Living Area Complete With A Gas F/P, Eat In Kitchen With Designer Appliances, Glass Backsplash & Lots Of Counter Space. W/O To Deck & Fully Fenced Yard. The 2nd Flr Features 3 Bdrms & A Wall To Wall His/Her Closet In Mstr Bdrm. Finished Bsmt With Insulated Ceilings.
Extras
Fridge, Gas Stove, Build-In Dw, Front Load Washer & Dryer, All Elfs, All Window Coverings & Blinds, Satellite Dish & Garage Door Opener/Remote, Security Cameras, And Garden Shed. Hwt Owned. Exclude Above Ground Pool, & Projector In Bsmt
Property Details
Facts for 79 Archbury Circle, Caledon
Status
Days on Market: 1
Last Status: Sold
Sold Date: Feb 16, 2018
Closed Date: May 16, 2018
Expiry Date: Jun 27, 2018
Sold Price: $715,000
Unavailable Date: Feb 16, 2018
Input Date: Feb 15, 2018
Prior LSC: Listing with no contract changes
Property
Status: Sale
Property Type: Semi-Detached
Style: 2-Storey
Age: 16-30
Area: Caledon
Community: Bolton East
Availability Date: 90 Days
Inside
Bedrooms: 3
Bathrooms: 3
Kitchens: 1
Rooms: 6
Den/Family Room: No
Air Conditioning: Central Air
Fireplace: Yes
Laundry Level: Lower
Central Vacuum: Y
Washrooms: 3
Utilities
Electricity: Yes
Building
Basement: Finished
Basement 2: Full
Heat Type: Forced Air
Heat Source: Gas
Exterior: Brick
Elevator: N
UFFI: No
Energy Certificate: N
Green Verification Status: N
Water Supply: Municipal
Physically Handicapped-Equipped: N
Special Designation: Unknown
Other Structures: Garden Shed
Retirement: N
Parking
Driveway: Mutual
Garage Spaces: 1
Garage Type: Attached
Covered Parking Spaces: 3
Total Parking Spaces: 4
Fees
Tax Year: 2017
Tax Legal Description: Part Lot 32, Plan 43M1408
Taxes: $3,072
Highlights
Feature: Fenced Yard
Feature: Library
Feature: Park
Feature: School
Feature: School Bus Route
Land
Cross Street: Queensgate / Landsbr
Municipality District: Caledon
Fronting On: North
Parcel Number: 143511743
Pool: None
Sewer: Sewers
Lot Depth: 116.14 Feet
Lot Frontage: 23.03 Feet
Acres: < .50
Additional Media
- Virtual Tour: http://unbranded.mediatours.ca/property/79-archbury-circle-bolton/
Rooms
Room details for 79 Archbury Circle, Caledon
| Type | Dimensions | Description |
|---|---|---|
| Living Main | 4.30 x 4.97 | Laminate, Gas Fireplace, Window |
| Kitchen Main | 2.38 x 3.07 | Laminate, Backsplash |
| Breakfast Main | 2.38 x 3.20 | Laminate, W/O To Deck, Eat-In Kitchen |
| Master 2nd | 4.63 x 4.02 | Laminate, His/Hers Closets, 4 Pc Ensuite |
| 2nd Br 2nd | 2.78 x 4.33 | Broadloom, Closet, Window |
| 3rd Br 2nd | 2.17 x 3.07 | Broadloom, Closet, Window |
| XXXXXXXX | XXX XX, XXXX |
XXXX XXX XXXX |
$XXX,XXX |
| XXX XX, XXXX |
XXXXXX XXX XXXX |
$XXX,XXX |
| XXXXXXXX XXXX | XXX XX, XXXX | $715,000 XXX XXXX |
| XXXXXXXX XXXXXX | XXX XX, XXXX | $700,000 XXX XXXX |

Holy Family School
Elementary: CatholicEllwood Memorial Public School
Elementary: PublicSt John the Baptist Elementary School
Elementary: CatholicJames Bolton Public School
Elementary: PublicAllan Drive Middle School
Elementary: PublicSt. John Paul II Catholic Elementary School
Elementary: CatholicHumberview Secondary School
Secondary: PublicSt. Michael Catholic Secondary School
Secondary: CatholicSandalwood Heights Secondary School
Secondary: PublicCardinal Ambrozic Catholic Secondary School
Secondary: CatholicMayfield Secondary School
Secondary: PublicCastlebrooke SS Secondary School
Secondary: Public

