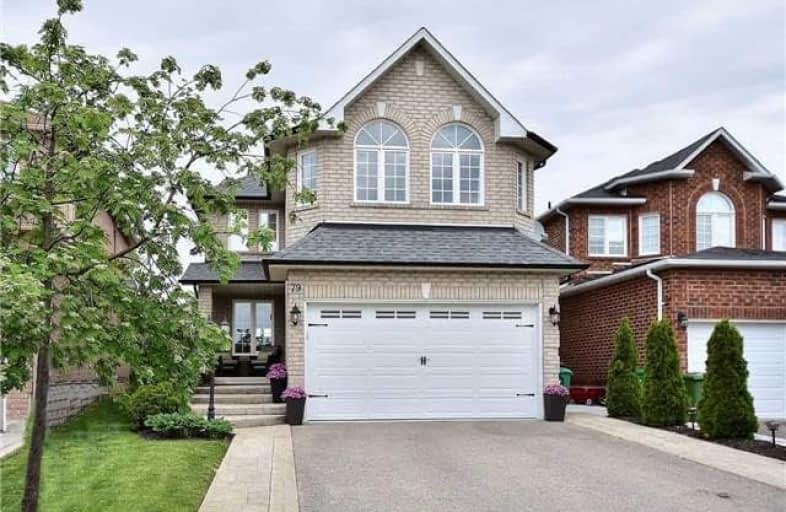Sold on Jun 15, 2017
Note: Property is not currently for sale or for rent.

-
Type: Detached
-
Style: 2-Storey
-
Lot Size: 31.17 x 120.08 Feet
-
Age: No Data
-
Taxes: $4,415 per year
-
Days on Site: 23 Days
-
Added: Sep 07, 2019 (3 weeks on market)
-
Updated:
-
Last Checked: 3 months ago
-
MLS®#: W3814117
-
Listed By: Re/max hallmark york group realty ltd., brokerage
Private Yard-No Houses Behind-View Of Mature Trees! Bright Open Concept Home On Quiet, Child-Friendly Street. Hdwd Thru-Out Main & Upper Lvls, Kitchen Has Granite Cntrs, S.S. Appl., Island With Bkfst Bar & Wine Rack! Open To Fam Rm W/2-Storey Coffered Ceiling & 2-Storey Wndws-Tons Of Natural Light! Mstr Has Palladian Windows & 5 Pc Ens. Fin Open Concept Bsmt With 3 Pc Bath, Plus Rough-In For Kitchen/Wet Bar! 12X26 Cedar Deck, Gazebo, Raised Gardens & More!
Extras
C/A, C/V, S.S. Gas Stove, All Other S.S. Appliances -'15 - Wtr Fridge, B/In D/W, B/In Microwave, All Elf's & Ceiling Fans, All Window Cov. Gazebo, Washer '17, Dryer '16, Shingles '16. Cedar Deck '16, Cab In Bsmt Bath, Epoxy Flr In Grg, Shed
Property Details
Facts for 79 Ernest Biason Boulevard, Caledon
Status
Days on Market: 23
Last Status: Sold
Sold Date: Jun 15, 2017
Closed Date: Aug 24, 2017
Expiry Date: Aug 30, 2017
Sold Price: $867,000
Unavailable Date: Jun 15, 2017
Input Date: May 24, 2017
Property
Status: Sale
Property Type: Detached
Style: 2-Storey
Area: Caledon
Community: Bolton East
Availability Date: July10-Aug25
Inside
Bedrooms: 4
Bathrooms: 4
Kitchens: 1
Rooms: 8
Den/Family Room: Yes
Air Conditioning: Central Air
Fireplace: Yes
Laundry Level: Main
Central Vacuum: Y
Washrooms: 4
Utilities
Electricity: Yes
Gas: Yes
Cable: Yes
Telephone: Yes
Building
Basement: Finished
Heat Type: Forced Air
Heat Source: Gas
Exterior: Brick
UFFI: No
Water Supply: Municipal
Special Designation: Unknown
Parking
Driveway: Private
Garage Spaces: 2
Garage Type: Attached
Covered Parking Spaces: 4
Total Parking Spaces: 6
Fees
Tax Year: 2016
Tax Legal Description: Lot 7, Plan 43M1552
Taxes: $4,415
Land
Cross Street: Mccreary/Ernest Bias
Municipality District: Caledon
Fronting On: East
Pool: None
Sewer: Sewers
Lot Depth: 120.08 Feet
Lot Frontage: 31.17 Feet
Lot Irregularities: X40 (Rear)
Acres: < .50
Additional Media
- Virtual Tour: http://www.myvisuallistings.com/vtnb/238924
Rooms
Room details for 79 Ernest Biason Boulevard, Caledon
| Type | Dimensions | Description |
|---|---|---|
| Living Ground | 3.70 x 6.60 | Hardwood Floor, Combined W/Dining, Picture Window |
| Dining Ground | - | Hardwood Floor, Combined W/Living, 2 Way Fireplace |
| Kitchen Ground | 3.62 x 4.50 | Hardwood Floor, Breakfast Bar, Stainless Steel Appl |
| Family Ground | 3.10 x 3.62 | Hardwood Floor, 2 Way Fireplace, Vaulted Ceiling |
| Master 2nd | 4.42 x 5.10 | Hardwood Floor, Vaulted Ceiling, 5 Pc Ensuite |
| 2nd Br 2nd | 3.05 x 4.90 | Hardwood Floor, Double Closet |
| 3rd Br 2nd | 2.75 x 3.66 | Hardwood Floor, Double Closet |
| 4th Br 2nd | 3.31 x 3.56 | Hardwood Floor, Double Closet |
| Rec Bsmt | 5.78 x 7.18 | Open Concept, Laminate, 4 Pc Bath |
| Rec Bsmt | - | Pot Lights, Above Grade Window |
| Other Bsmt | 2.00 x 2.54 | Finished, Laminate |
| XXXXXXXX | XXX XX, XXXX |
XXXX XXX XXXX |
$XXX,XXX |
| XXX XX, XXXX |
XXXXXX XXX XXXX |
$XXX,XXX |
| XXXXXXXX XXXX | XXX XX, XXXX | $867,000 XXX XXXX |
| XXXXXXXX XXXXXX | XXX XX, XXXX | $915,000 XXX XXXX |

Holy Family School
Elementary: CatholicEllwood Memorial Public School
Elementary: PublicSt John the Baptist Elementary School
Elementary: CatholicJames Bolton Public School
Elementary: PublicAllan Drive Middle School
Elementary: PublicSt. John Paul II Catholic Elementary School
Elementary: CatholicHumberview Secondary School
Secondary: PublicSt. Michael Catholic Secondary School
Secondary: CatholicSandalwood Heights Secondary School
Secondary: PublicCardinal Ambrozic Catholic Secondary School
Secondary: CatholicMayfield Secondary School
Secondary: PublicCastlebrooke SS Secondary School
Secondary: Public- 3 bath
- 4 bed
3 Jack Kenny Court, Caledon, Ontario • L7E 2M5 • Bolton West



