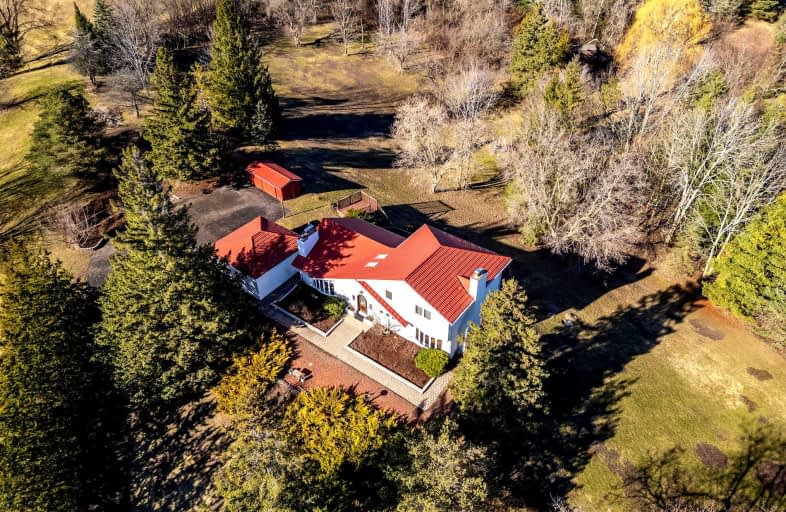Sold on Mar 25, 2024
Note: Property is not currently for sale or for rent.

-
Type: Detached
-
Style: 2-Storey
-
Size: 2000 sqft
-
Lot Size: 203 x 527.59 Feet
-
Age: No Data
-
Taxes: $6,404 per year
-
Days on Site: 7 Days
-
Added: Mar 18, 2024 (1 week on market)
-
Updated:
-
Last Checked: 3 months ago
-
MLS®#: W8151350
-
Listed By: Royal lepage rcr realty
Welcome home to the beautiful Centennial Estates of Palgrave. Nestled perfectly on 2.49 Acres on the quaint, family friendly street of Albion Hills Dr this home is sure to impress! This Spanish inspired custom home exudes elegance & charm boasting an airy feel W/large principle Rm's. The Main Lvl offers a Fam Rm W/bay window & F/P an elegant Liv Rm W/walk-out to the garage & stone F/P, separate Din Rm & Kitchen W/Brkfst Area & w-out to the upper expansive deck. This Lvl also offers a Den/4th Bdrm option W/walk-out to the back deck. The Yard offers a spectacular view & rolling hills the perfect green space retreat offering privacy & tranquility! The Upper Lvl features a Prim Suite W/3pc Ensuite & His/Her Closets, 2 additional sizeable Bdrm's & a 4pc Main Bth. The Lower Lvl boasts an open concept layout Rec Rm W/a F/P & walk-out to the back patio, 3pc bath, Laundry, Workshop/Utility Rm, storage & more! Located near schools, parks, conservation, shops, restaurants & all amenities!
Extras
A luxurious Caledon rural community, the Town of Palgrave is located on the Oak Ridges Moraine just minutes from Albion Hills Conservation Area, Caledon Trails & conveniently a short drive to neighbouring towns; Bolton & Tottenham.
Property Details
Facts for 8 Albion Hills Drive, Caledon
Status
Days on Market: 7
Last Status: Sold
Sold Date: Mar 25, 2024
Closed Date: Jul 24, 2024
Expiry Date: Jun 16, 2024
Sold Price: $1,450,000
Unavailable Date: Apr 01, 2024
Input Date: Mar 18, 2024
Property
Status: Sale
Property Type: Detached
Style: 2-Storey
Size (sq ft): 2000
Area: Caledon
Community: Palgrave
Availability Date: TBD
Inside
Bedrooms: 4
Bedrooms Plus: 1
Bathrooms: 4
Kitchens: 1
Rooms: 5
Den/Family Room: Yes
Air Conditioning: Central Air
Fireplace: Yes
Laundry Level: Lower
Washrooms: 4
Building
Basement: Fin W/O
Heat Type: Forced Air
Heat Source: Gas
Exterior: Stucco/Plaster
Water Supply: Municipal
Special Designation: Unknown
Other Structures: Garden Shed
Parking
Driveway: Private
Garage Spaces: 2
Garage Type: Detached
Covered Parking Spaces: 10
Total Parking Spaces: 12
Fees
Tax Year: 2023
Tax Legal Description: PT LT 8 PL 934 ALBION; PT LT 9 PL 934 ALBION AS IN RO1182239 ; C
Taxes: $6,404
Land
Cross Street: Gibson Lake Dr/Albio
Municipality District: Caledon
Fronting On: North
Parcel Number: 143380266
Pool: None
Sewer: Septic
Lot Depth: 527.59 Feet
Lot Frontage: 203 Feet
Additional Media
- Virtual Tour: https://listings.stallonemedia.com/sites/drgxmvo/unbranded
Rooms
Room details for 8 Albion Hills Drive, Caledon
| Type | Dimensions | Description |
|---|---|---|
| Living Main | 4.82 x 9.10 | Hardwood Floor, Stone Fireplace, Walk-Out |
| Dining Main | 3.42 x 4.24 | Hardwood Floor, Large Window, Walk-Out |
| Family Main | 4.33 x 6.06 | Hardwood Floor, Fireplace, Bay Window |
| Kitchen Main | 3.42 x 4.01 | Ceramic Floor, O/Looks Backyard, Granite Counter |
| Breakfast Main | 2.58 x 2.93 | Ceramic Floor, Pantry, Walk-Out |
| Office Main | 4.01 x 4.41 | Hardwood Floor, Closet, Walk-Out |
| Prim Bdrm 2nd | 3.65 x 4.04 | Broadloom, His/Hers Closets, 3 Pc Ensuite |
| 2nd Br 2nd | 3.37 x 4.33 | Broadloom, Closet, Window |
| 3rd Br 2nd | 3.01 x 3.37 | Broadloom, Closet, Window |
| Rec Lower | 7.32 x 8.90 | Broadloom, Fireplace, Walk-Out |
| Br Lower | 3.12 x 3.33 | Separate Rm, Closet, Walk-Out |
| XXXXXXXX | XXX XX, XXXX |
XXXX XXX XXXX |
$X,XXX,XXX |
| XXX XX, XXXX |
XXXXXX XXX XXXX |
$X,XXX,XXX |
| XXXXXXXX XXXX | XXX XX, XXXX | $1,450,000 XXX XXXX |
| XXXXXXXX XXXXXX | XXX XX, XXXX | $1,495,000 XXX XXXX |
Car-Dependent
- Almost all errands require a car.

École élémentaire publique L'Héritage
Elementary: PublicChar-Lan Intermediate School
Elementary: PublicSt Peter's School
Elementary: CatholicHoly Trinity Catholic Elementary School
Elementary: CatholicÉcole élémentaire catholique de l'Ange-Gardien
Elementary: CatholicWilliamstown Public School
Elementary: PublicÉcole secondaire publique L'Héritage
Secondary: PublicCharlottenburgh and Lancaster District High School
Secondary: PublicSt Lawrence Secondary School
Secondary: PublicÉcole secondaire catholique La Citadelle
Secondary: CatholicHoly Trinity Catholic Secondary School
Secondary: CatholicCornwall Collegiate and Vocational School
Secondary: Public

