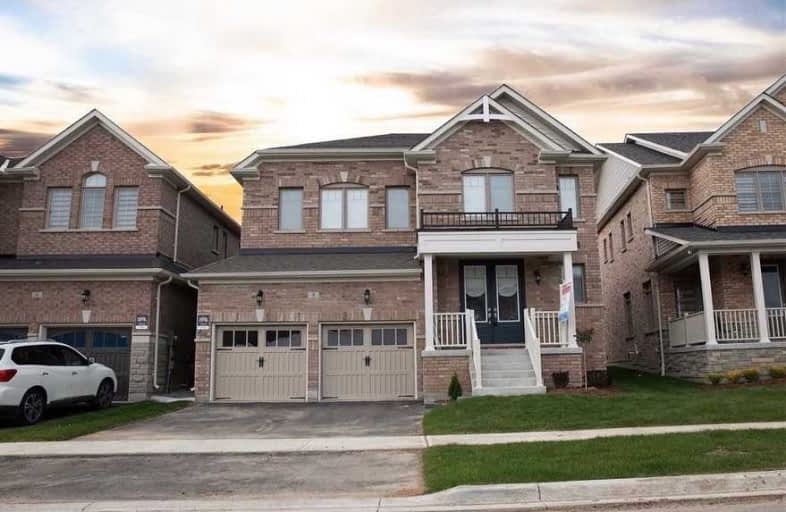Sold on Feb 16, 2020
Note: Property is not currently for sale or for rent.

-
Type: Detached
-
Style: 2-Storey
-
Lot Size: 41.99 x 108.27 Feet
-
Age: New
-
Taxes: $6,686 per year
-
Days on Site: 34 Days
-
Added: Jan 13, 2020 (1 month on market)
-
Updated:
-
Last Checked: 2 months ago
-
MLS®#: W4666659
-
Listed By: Re/max west realty inc., brokerage
Wow! Priced To Sell!! Beautiful 4 Bedroom Home In The Pathways Development. Too Many Upgrades To List!!! Amazing Open Concept Floor Plan + Main Floor Den! Stunning Tones! Upgraded Kitchen W/ Quartz Counter & Top Of The Line S/S Appliances!! Upgraded Wrought Iron Railings, Massive Bedrooms, Upgraded Bathrooms Including A Spa Like Master Ensuite!! Truly A Must See!!!
Extras
Stainless Steel Fridge, Range, B/I Dishwasher, Washer & Dryer, All Electrical Light Fixtures!, Central Air, Central Vac, Water Softener. Stunning Home You Do Not Want To Miss This One!!
Property Details
Facts for 8 Ash Hill Avenue, Caledon
Status
Days on Market: 34
Last Status: Sold
Sold Date: Feb 16, 2020
Closed Date: Apr 20, 2020
Expiry Date: Mar 16, 2020
Sold Price: $1,047,500
Unavailable Date: Feb 16, 2020
Input Date: Jan 13, 2020
Property
Status: Sale
Property Type: Detached
Style: 2-Storey
Age: New
Area: Caledon
Community: Caledon East
Availability Date: 30/60/90
Inside
Bedrooms: 4
Bathrooms: 4
Kitchens: 1
Rooms: 9
Den/Family Room: Yes
Air Conditioning: Central Air
Fireplace: Yes
Laundry Level: Upper
Central Vacuum: Y
Washrooms: 4
Building
Basement: Full
Basement 2: Unfinished
Heat Type: Forced Air
Heat Source: Gas
Exterior: Brick
Elevator: N
Water Supply: Municipal
Special Designation: Unknown
Parking
Driveway: Private
Garage Spaces: 2
Garage Type: Built-In
Covered Parking Spaces: 4
Total Parking Spaces: 6
Fees
Tax Year: 2019
Tax Legal Description: Plan 43 M2056 Lot 93
Taxes: $6,686
Highlights
Feature: Park
Feature: Rec Centre
Feature: School
Land
Cross Street: Old Church Rd & Inni
Municipality District: Caledon
Fronting On: North
Pool: None
Sewer: Sewers
Lot Depth: 108.27 Feet
Lot Frontage: 41.99 Feet
Additional Media
- Virtual Tour: https://tours.stallonemedia.com/public/vtour/display/1235467?idx=1#!/
Open House
Open House Date: 2020-02-22
Open House Start: 02:00:00
Open House Finished: 04:00:00
Open House Date: 2020-02-23
Open House Start: 02:00:00
Open House Finished: 04:00:00
Rooms
Room details for 8 Ash Hill Avenue, Caledon
| Type | Dimensions | Description |
|---|---|---|
| Kitchen Ground | 2.62 x 4.57 | Stainless Steel Appl, Quartz Counter, Centre Island |
| Breakfast Ground | 2.87 x 4.57 | Combined W/Kitchen, O/Looks Family, W/O To Yard |
| Family Ground | 4.57 x 4.11 | Hardwood Floor, Large Window, Gas Fireplace |
| Dining Ground | 4.42 x 4.45 | Hardwood Floor, Large Window |
| Den Ground | 2.74 x 2.93 | Hardwood Floor, Large Window |
| Master 2nd | 4.44 x 4.78 | Broadloom, His/Hers Closets, 5 Pc Ensuite |
| 2nd Br 2nd | 3.73 x 3.76 | Broadloom, Closet, 4 Pc Ensuite |
| 3rd Br 2nd | 3.66 x 3.66 | Broadloom, Closet, Semi Ensuite |
| 4th Br 2nd | 3.35 x 2.96 | Broadloom, Closet, Semi Ensuite |
| Laundry 2nd | - |
| XXXXXXXX | XXX XX, XXXX |
XXXX XXX XXXX |
$X,XXX,XXX |
| XXX XX, XXXX |
XXXXXX XXX XXXX |
$X,XXX,XXX | |
| XXXXXXXX | XXX XX, XXXX |
XXXXXXX XXX XXXX |
|
| XXX XX, XXXX |
XXXXXX XXX XXXX |
$X,XXX,XXX | |
| XXXXXXXX | XXX XX, XXXX |
XXXXXXX XXX XXXX |
|
| XXX XX, XXXX |
XXXXXX XXX XXXX |
$X,XXX,XXX | |
| XXXXXXXX | XXX XX, XXXX |
XXXXXXX XXX XXXX |
|
| XXX XX, XXXX |
XXXXXX XXX XXXX |
$X,XXX,XXX | |
| XXXXXXXX | XXX XX, XXXX |
XXXXXXX XXX XXXX |
|
| XXX XX, XXXX |
XXXXXX XXX XXXX |
$X,XXX,XXX | |
| XXXXXXXX | XXX XX, XXXX |
XXXXXXX XXX XXXX |
|
| XXX XX, XXXX |
XXXXXX XXX XXXX |
$X,XXX,XXX |
| XXXXXXXX XXXX | XXX XX, XXXX | $1,047,500 XXX XXXX |
| XXXXXXXX XXXXXX | XXX XX, XXXX | $1,059,000 XXX XXXX |
| XXXXXXXX XXXXXXX | XXX XX, XXXX | XXX XXXX |
| XXXXXXXX XXXXXX | XXX XX, XXXX | $1,099,000 XXX XXXX |
| XXXXXXXX XXXXXXX | XXX XX, XXXX | XXX XXXX |
| XXXXXXXX XXXXXX | XXX XX, XXXX | $1,099,990 XXX XXXX |
| XXXXXXXX XXXXXXX | XXX XX, XXXX | XXX XXXX |
| XXXXXXXX XXXXXX | XXX XX, XXXX | $1,109,000 XXX XXXX |
| XXXXXXXX XXXXXXX | XXX XX, XXXX | XXX XXXX |
| XXXXXXXX XXXXXX | XXX XX, XXXX | $1,119,000 XXX XXXX |
| XXXXXXXX XXXXXXX | XXX XX, XXXX | XXX XXXX |
| XXXXXXXX XXXXXX | XXX XX, XXXX | $1,177,000 XXX XXXX |

Macville Public School
Elementary: PublicCaledon East Public School
Elementary: PublicPalgrave Public School
Elementary: PublicSt Cornelius School
Elementary: CatholicSt Nicholas Elementary School
Elementary: CatholicHerb Campbell Public School
Elementary: PublicRobert F Hall Catholic Secondary School
Secondary: CatholicHumberview Secondary School
Secondary: PublicSt. Michael Catholic Secondary School
Secondary: CatholicLouise Arbour Secondary School
Secondary: PublicSt Marguerite d'Youville Secondary School
Secondary: CatholicMayfield Secondary School
Secondary: Public- 4 bath
- 4 bed
- 2000 sqft
59 Ash Hill Avenue, Caledon, Ontario • L7C 4E8 • Caledon East



