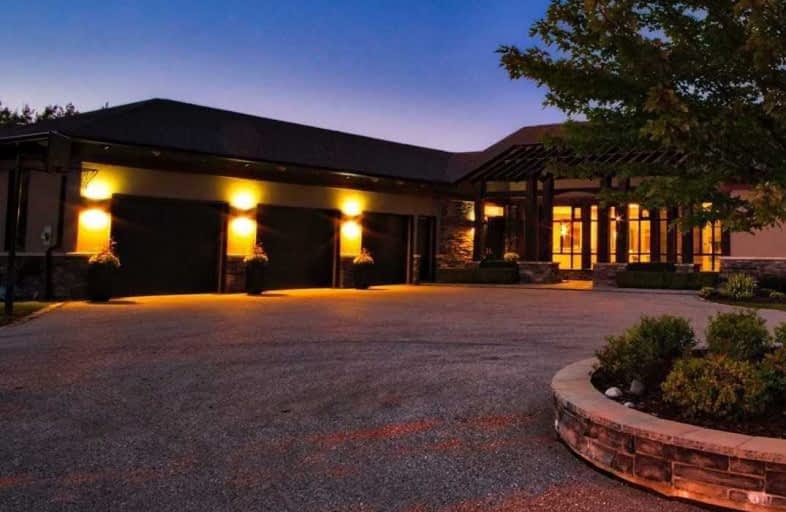Sold on Oct 02, 2019
Note: Property is not currently for sale or for rent.

-
Type: Detached
-
Style: Bungalow
-
Size: 3500 sqft
-
Lot Size: 322.5 x 688.91 Feet
-
Age: 6-15 years
-
Taxes: $11,680 per year
-
Days on Site: 41 Days
-
Added: Oct 03, 2019 (1 month on market)
-
Updated:
-
Last Checked: 1 month ago
-
MLS®#: W4554333
-
Listed By: Cake realty, brokerage
Caledon ~ Rarely Does A Home Of This Quality Come To Market. This Mid Century Modern Beaut Inspired By The Brilliant Works Of Frank Lloyd Wright Featuring Douglas Fir Post & Beam Architectural Elements Boasts Large Rooms W/ High End Finishes, A Main Floor Great Room, Dining For 12, Bar, Chef's Dream Kitchen, Master With Zen-Like Bath Retreat, Basement With 12 Ft Ceilings W/ Indoor Basketball Court, & Outdoor Basketball & Sand Volleyball Courts, On 4 Acres
Extras
Ss Fridge/Freezer, Built-In Induction Cooktop, Built-In Double Ovens & Microwave, D/W, Washer, Dryer, Window Treatments, 2 Furnaces, 2 A/C Units, 3 Unit Geo System, (2) Hot Water Tanks, Gazebo, Irrigation System, Gas Fired Generator
Property Details
Facts for 8 Bifolchi Place, Caledon
Status
Days on Market: 41
Last Status: Sold
Sold Date: Oct 02, 2019
Closed Date: Nov 28, 2019
Expiry Date: Dec 13, 2019
Sold Price: $1,875,000
Unavailable Date: Oct 02, 2019
Input Date: Aug 22, 2019
Property
Status: Sale
Property Type: Detached
Style: Bungalow
Size (sq ft): 3500
Age: 6-15
Area: Caledon
Community: Rural Caledon
Inside
Bedrooms: 4
Bathrooms: 4
Kitchens: 1
Rooms: 12
Den/Family Room: Yes
Air Conditioning: Central Air
Fireplace: Yes
Laundry Level: Main
Central Vacuum: Y
Washrooms: 4
Utilities
Electricity: Yes
Gas: Yes
Telephone: Yes
Building
Basement: Fin W/O
Heat Type: Heat Pump
Heat Source: Gas
Exterior: Brick
Elevator: N
Water Supply Type: Drilled Well
Water Supply: Well
Special Designation: Unknown
Parking
Driveway: Private
Garage Spaces: 4
Garage Type: Built-In
Covered Parking Spaces: 20
Total Parking Spaces: 24
Fees
Tax Year: 2019
Tax Legal Description: Lt 2, Pl 43M1441 Save & Except Pt Lt 1 43R25916, C
Taxes: $11,680
Highlights
Feature: Cul De Sac
Feature: Grnbelt/Conserv
Land
Cross Street: Hwy 50 / Duffy's Lan
Municipality District: Caledon
Fronting On: East
Pool: None
Sewer: Septic
Lot Depth: 688.91 Feet
Lot Frontage: 322.5 Feet
Lot Irregularities: Approximately 4.07 Ac
Acres: 2-4.99
Waterfront: Indirect
Additional Media
- Virtual Tour: http://wylieford.homelistingtours.com/listing2/8-bifolchi-place
Rooms
Room details for 8 Bifolchi Place, Caledon
| Type | Dimensions | Description |
|---|---|---|
| Foyer Main | 3.71 x 2.96 | Stone Floor, Closet, 2 Pc Bath |
| Kitchen Main | 4.00 x 3.72 | Stone Floor, B/I Appliances, Centre Island |
| Breakfast Main | 3.05 x 3.65 | Hardwood Floor, O/Looks Backyard, Walk-Out |
| Dining Main | 4.88 x 4.56 | Hardwood Floor, B/I Bar, Fireplace |
| Great Rm Main | 482.00 x 5.79 | Hardwood Floor, Coffered Ceiling, Pot Lights |
| Mudroom Main | 1.83 x 3.66 | Hardwood Floor, Stone Floor, B/I Shelves |
| Laundry Main | 1.83 x 3.66 | Laundry Sink, B/I Bar, Fireplace |
| Sitting Main | 2.44 x 3.66 | Hardwood Floor, 4 Pc Ensuite, W/O To Deck |
| Master Main | 5.12 x 5.12 | Hardwood Floor, 5 Pc Ensuite, W/O To Terrace |
| 2nd Br Main | 3.70 x 3.74 | Hardwood Floor, B/I Closet, 5 Pc Ensuite |
| 3rd Br Main | 3.72 x 3.66 | Hardwood Floor, B/I Closet, 5 Pc Ensuite |
| 4th Br Main | 3.30 x 3.88 | Hardwood Floor, B/I Closet, West View |
| XXXXXXXX | XXX XX, XXXX |
XXXX XXX XXXX |
$X,XXX,XXX |
| XXX XX, XXXX |
XXXXXX XXX XXXX |
$X,XXX,XXX | |
| XXXXXXXX | XXX XX, XXXX |
XXXXXXXX XXX XXXX |
|
| XXX XX, XXXX |
XXXXXX XXX XXXX |
$X,XXX,XXX | |
| XXXXXXXX | XXX XX, XXXX |
XXXXXXX XXX XXXX |
|
| XXX XX, XXXX |
XXXXXX XXX XXXX |
$X,XXX,XXX |
| XXXXXXXX XXXX | XXX XX, XXXX | $1,875,000 XXX XXXX |
| XXXXXXXX XXXXXX | XXX XX, XXXX | $1,999,000 XXX XXXX |
| XXXXXXXX XXXXXXXX | XXX XX, XXXX | XXX XXXX |
| XXXXXXXX XXXXXX | XXX XX, XXXX | $2,100,000 XXX XXXX |
| XXXXXXXX XXXXXXX | XXX XX, XXXX | XXX XXXX |
| XXXXXXXX XXXXXX | XXX XX, XXXX | $2,200,000 XXX XXXX |

St James Separate School
Elementary: CatholicCaledon East Public School
Elementary: PublicTottenham Public School
Elementary: PublicFather F X O'Reilly School
Elementary: CatholicPalgrave Public School
Elementary: PublicSt Cornelius School
Elementary: CatholicAlliston Campus
Secondary: PublicSt Thomas Aquinas Catholic Secondary School
Secondary: CatholicRobert F Hall Catholic Secondary School
Secondary: CatholicHumberview Secondary School
Secondary: PublicSt. Michael Catholic Secondary School
Secondary: CatholicBanting Memorial District High School
Secondary: Public

