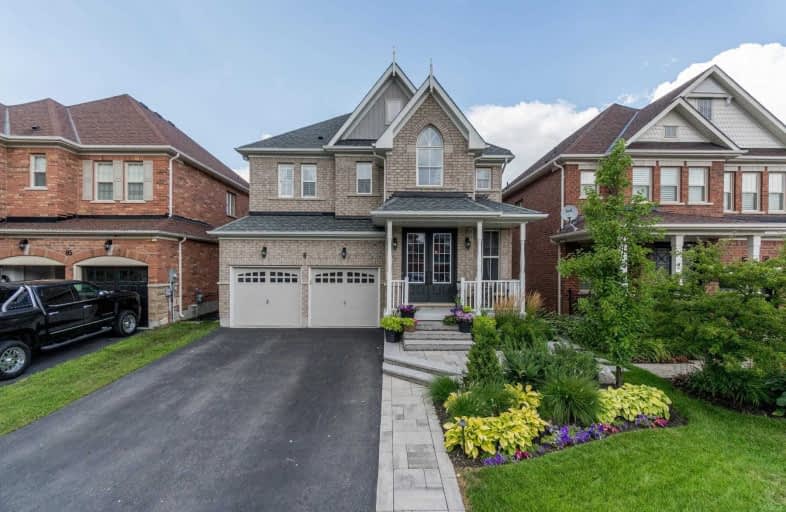Sold on Aug 09, 2020
Note: Property is not currently for sale or for rent.

-
Type: Detached
-
Style: 2-Storey
-
Lot Size: 39.37 x 108.27 Feet
-
Age: 6-15 years
-
Taxes: $5,449 per year
-
Days on Site: 3 Days
-
Added: Aug 06, 2020 (3 days on market)
-
Updated:
-
Last Checked: 2 months ago
-
MLS®#: W4859008
-
Listed By: Ipro realty ltd., brokerage
From The Professional Landscaping To The Finely Appointed Interior,This Home Offers Everything On Your Wish List. Fireside Great Room Invites & The Stunning Island Kit W/Chic Breakfast Bar & Pantry Dazzles! Majestic O/Concept Main Flr W/Soaring 9' Ceilings.Open Foyer W/Oak Staircase Leads To A Master Retreat With W/I Closet & Relaxing Spa-Inspired Bath Entertain Family/Friends In Your Private Outdoor Oasis With 14'X16' Gazebo On A 32'X22' Interlocking Patio
Extras
U/G Irrigation,Garden Lighting, Hi-End Kit Appliances;Front Load W/D;Elf's;California Shutters;Bose 5Pc Surround With Receiver/Base Amp;2 Gd Openers;Water Softener;Water Purification;R/I Cvac;R/I Alarm;Cold Room; Rental Hot Water.
Property Details
Facts for 8 Boyces Creek Court, Caledon
Status
Days on Market: 3
Last Status: Sold
Sold Date: Aug 09, 2020
Closed Date: Oct 16, 2020
Expiry Date: Dec 31, 2020
Sold Price: $1,110,000
Unavailable Date: Aug 09, 2020
Input Date: Aug 06, 2020
Prior LSC: Listing with no contract changes
Property
Status: Sale
Property Type: Detached
Style: 2-Storey
Age: 6-15
Area: Caledon
Community: Caledon East
Availability Date: 60-90 Tba
Inside
Bedrooms: 4
Bathrooms: 3
Kitchens: 1
Rooms: 9
Den/Family Room: Yes
Air Conditioning: Central Air
Fireplace: Yes
Laundry Level: Upper
Central Vacuum: N
Washrooms: 3
Building
Basement: Full
Basement 2: Unfinished
Heat Type: Forced Air
Heat Source: Gas
Exterior: Brick
Water Supply: Municipal
Physically Handicapped-Equipped: N
Special Designation: Unknown
Retirement: N
Parking
Driveway: Pvt Double
Garage Spaces: 2
Garage Type: Attached
Covered Parking Spaces: 4
Total Parking Spaces: 6
Fees
Tax Year: 2020
Tax Legal Description: Plan43M1840Ptlot44Rp43R34209Part87
Taxes: $5,449
Highlights
Feature: Fenced Yard
Feature: Grnbelt/Conserv
Feature: Park
Feature: School
Land
Cross Street: Airport Road/Old Chu
Municipality District: Caledon
Fronting On: North
Parcel Number: 143360940
Pool: None
Sewer: Sewers
Lot Depth: 108.27 Feet
Lot Frontage: 39.37 Feet
Lot Irregularities: Prof Landscaped Front
Additional Media
- Virtual Tour: https://tours.virtualgta.com/1658914?idx=1
Rooms
Room details for 8 Boyces Creek Court, Caledon
| Type | Dimensions | Description |
|---|---|---|
| Living Main | 3.85 x 5.73 | Hardwood Floor, Combined W/Dining, California Shutters |
| Dining Main | 5.73 x 3.85 | Hardwood Floor, Combined W/Living, California Shutters |
| Kitchen Main | 3.76 x 6.07 | Combined W/Br, B/I Appliances, Granite Counter |
| Breakfast Main | 6.07 x 3.76 | Combined W/Kitchen, W/O To Patio, California Shutters |
| Great Rm Main | 3.94 x 5.10 | Hardwood Floor, Gas Fireplace, California Shutters |
| Master 2nd | 4.01 x 5.44 | 5 Pc Bath, W/I Closet, California Shutters |
| 2nd Br 2nd | 3.02 x 4.40 | Window, Closet, California Shutters |
| 3rd Br 2nd | 3.20 x 4.40 | Window, Closet, California Shutters |
| 4th Br 2nd | 3.03 x 3.18 | Window, Closet, California Shutters |
| Laundry 2nd | 1.80 x 2.46 | Laundry Sink, Ceramic Floor, California Shutters |
| XXXXXXXX | XXX XX, XXXX |
XXXX XXX XXXX |
$X,XXX,XXX |
| XXX XX, XXXX |
XXXXXX XXX XXXX |
$X,XXX,XXX |
| XXXXXXXX XXXX | XXX XX, XXXX | $1,110,000 XXX XXXX |
| XXXXXXXX XXXXXX | XXX XX, XXXX | $1,069,000 XXX XXXX |

Macville Public School
Elementary: PublicCaledon East Public School
Elementary: PublicPalgrave Public School
Elementary: PublicSt Cornelius School
Elementary: CatholicSt Nicholas Elementary School
Elementary: CatholicHerb Campbell Public School
Elementary: PublicRobert F Hall Catholic Secondary School
Secondary: CatholicHumberview Secondary School
Secondary: PublicSt. Michael Catholic Secondary School
Secondary: CatholicLouise Arbour Secondary School
Secondary: PublicSt Marguerite d'Youville Secondary School
Secondary: CatholicMayfield Secondary School
Secondary: Public- 4 bath
- 4 bed
- 2000 sqft
59 Ash Hill Avenue, Caledon, Ontario • L7C 4E8 • Caledon East



