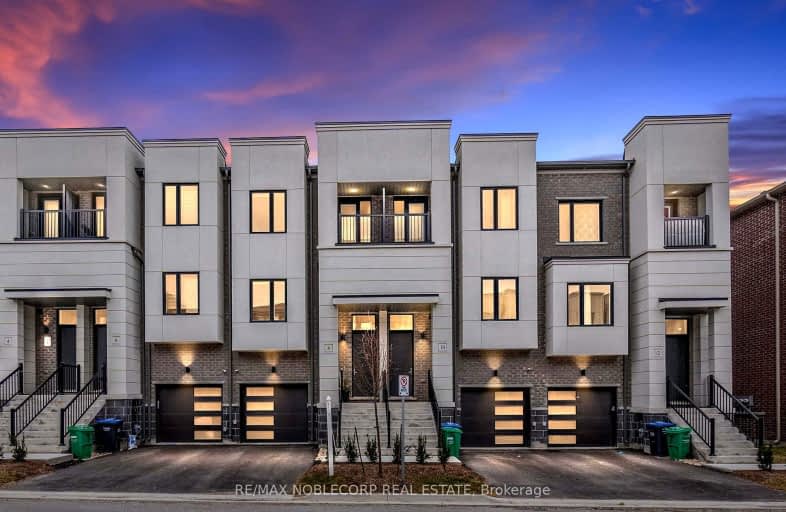Sold on Mar 27, 2024
Note: Property is not currently for sale or for rent.

-
Type: Att/Row/Twnhouse
-
Style: 3-Storey
-
Lot Size: 18.21 x 77.95 Feet
-
Age: 0-5 years
-
Taxes: $3,928 per year
-
Days on Site: 7 Days
-
Added: Mar 20, 2024 (1 week on market)
-
Updated:
-
Last Checked: 3 months ago
-
MLS®#: W8158082
-
Listed By: Re/max noblecorp real estate
Welcome to 8 Heathrow Lane! This incredible Brand New Treasure Hill Townhome comes equipped with an open concept layout, 9 Ft Ceilings throughout, a beautiful upgraded kitchen with quartz countertops, stainless steel appliances and custom backsplash! This wonderful home features 3 bedrooms, 3 bathrooms, stunning rec room with a walkout to the backyard, 3 PC ensuite and W/I Closet in the Primary Bedroom including a walkout balcony! Walking distance to shopping, Amenities and Entertainment! Come take a look at this beautiful home!
Extras
Property still covered under Tarion Warranty, Loads of Electrical Upgrades.
Property Details
Facts for 8 Heathrow Lane, Caledon
Status
Days on Market: 7
Last Status: Sold
Sold Date: Mar 27, 2024
Closed Date: May 15, 2024
Expiry Date: Jul 26, 2024
Sold Price: $952,000
Unavailable Date: Mar 27, 2024
Input Date: Mar 20, 2024
Prior LSC: Listing with no contract changes
Property
Status: Sale
Property Type: Att/Row/Twnhouse
Style: 3-Storey
Age: 0-5
Area: Caledon
Community: Bolton East
Availability Date: 30/60 Days
Inside
Bedrooms: 3
Bathrooms: 3
Kitchens: 1
Rooms: 9
Den/Family Room: Yes
Air Conditioning: Central Air
Fireplace: Yes
Laundry Level: Upper
Washrooms: 3
Utilities
Electricity: Available
Gas: Yes
Cable: Available
Telephone: Available
Building
Basement: Full
Basement 2: Unfinished
Heat Type: Forced Air
Heat Source: Gas
Exterior: Brick
Exterior: Stucco/Plaster
Elevator: N
UFFI: No
Energy Certificate: N
Green Verification Status: N
Water Supply: Municipal
Physically Handicapped-Equipped: N
Special Designation: Unknown
Retirement: N
Parking
Driveway: Private
Garage Spaces: 1
Garage Type: Built-In
Covered Parking Spaces: 1
Total Parking Spaces: 2
Fees
Tax Year: 2023
Tax Legal Description: PART BLOCK 5, PLAN 43M2095 PART 62, 43R40301 TOGETHER WITH AN UN
Taxes: $3,928
Additional Mo Fees: 106.5
Highlights
Feature: Fenced Yard
Feature: Park
Feature: Place Of Worship
Feature: School
Feature: School Bus Route
Land
Cross Street: Landsbridge / Queens
Municipality District: Caledon
Fronting On: South
Parcel of Tied Land: Y
Pool: None
Sewer: Sewers
Lot Depth: 77.95 Feet
Lot Frontage: 18.21 Feet
Acres: < .50
Additional Media
- Virtual Tour: https://listings.stallonemedia.com/videos/4ff22a3b-3262-420e-b7f5-efe131e2be53
Rooms
Room details for 8 Heathrow Lane, Caledon
| Type | Dimensions | Description |
|---|---|---|
| Living Main | 3.47 x 5.30 | Laminate, O/Looks Backyard, Combined W/Kitchen |
| Kitchen Main | 4.32 x 4.32 | Quartz Counter, Stainless Steel Appl, Open Concept |
| Dining Main | 3.84 x 3.13 | Laminate, Combined W/Kitchen, O/Looks Frontyard |
| Prim Bdrm 2nd | 4.41 x 3.62 | O/Looks Frontyard, 3 Pc Ensuite, W/I Closet |
| 2nd Br 2nd | 2.47 x 2.71 | Laminate, Closet, Window |
| 3rd Br 2nd | 2.47 x 2.52 | Laminate, Closet, Window |
| Laundry 2nd | 1.00 x 1.45 | Ceramic Floor |
| Rec Lower | 3.53 x 5.30 | Laminate, Walk-Out, Window |
| XXXXXXXX | XXX XX, XXXX |
XXXX XXX XXXX |
$XXX,XXX |
| XXX XX, XXXX |
XXXXXX XXX XXXX |
$XXX,XXX |
| XXXXXXXX XXXX | XXX XX, XXXX | $952,000 XXX XXXX |
| XXXXXXXX XXXXXX | XXX XX, XXXX | $899,900 XXX XXXX |
Car-Dependent
- Almost all errands require a car.

École élémentaire publique L'Héritage
Elementary: PublicChar-Lan Intermediate School
Elementary: PublicSt Peter's School
Elementary: CatholicHoly Trinity Catholic Elementary School
Elementary: CatholicÉcole élémentaire catholique de l'Ange-Gardien
Elementary: CatholicWilliamstown Public School
Elementary: PublicÉcole secondaire publique L'Héritage
Secondary: PublicCharlottenburgh and Lancaster District High School
Secondary: PublicSt Lawrence Secondary School
Secondary: PublicÉcole secondaire catholique La Citadelle
Secondary: CatholicHoly Trinity Catholic Secondary School
Secondary: CatholicCornwall Collegiate and Vocational School
Secondary: Public

