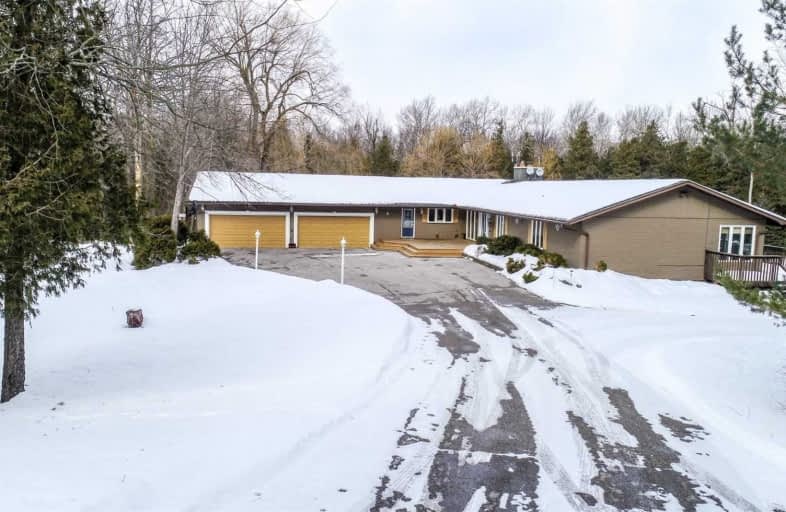Sold on Mar 05, 2020
Note: Property is not currently for sale or for rent.

-
Type: Detached
-
Style: Bungalow
-
Size: 3000 sqft
-
Lot Size: 365.24 x 853 Feet
-
Age: 16-30 years
-
Taxes: $8,350 per year
-
Days on Site: 20 Days
-
Added: Feb 14, 2020 (2 weeks on market)
-
Updated:
-
Last Checked: 2 months ago
-
MLS®#: W4696592
-
Listed By: Re/max specialists tavsells inc., brokerage
A Charming Spacious 6-Bedroom Bungalow With Fully Finished Walk Out Basement Sits On 5.4 Picturesque Acres In Much Desired Caledon East With Breathtaking Views Of A Private Pond, Stream And Your Own Woods.Features A Wrap Around Multi Level Deck For Entertaining,2 Kitchens,2 Laundry Rooms,4 Car Garage,Hardwood Floors,Large Windows Throughout With Ample Sunlight, Spacious Kitchen, Ample Parking On Driveway, Enjoy The Fenced Inground Saltwater Pool,Cabana Shed
Extras
Located On A Very Private Road With Only 3 Homes. Surrounded By Nature. Ideal Property For Multi Family Living. *****All Appliances , Window Coverings And Light Fixtures, Pool Equipment.
Property Details
Facts for 8 Huntsmill Drive, Caledon
Status
Days on Market: 20
Last Status: Sold
Sold Date: Mar 05, 2020
Closed Date: May 29, 2020
Expiry Date: Jul 31, 2020
Sold Price: $1,450,000
Unavailable Date: Mar 05, 2020
Input Date: Feb 19, 2020
Prior LSC: Listing with no contract changes
Property
Status: Sale
Property Type: Detached
Style: Bungalow
Size (sq ft): 3000
Age: 16-30
Area: Caledon
Community: Rural Caledon
Availability Date: Tba
Inside
Bedrooms: 6
Bathrooms: 4
Kitchens: 2
Rooms: 16
Den/Family Room: Yes
Air Conditioning: Central Air
Fireplace: Yes
Laundry Level: Lower
Washrooms: 4
Utilities
Electricity: Yes
Gas: No
Cable: Yes
Telephone: Yes
Building
Basement: Fin W/O
Heat Type: Forced Air
Heat Source: Propane
Exterior: Wood
UFFI: No
Water Supply: Municipal
Physically Handicapped-Equipped: N
Special Designation: Unknown
Other Structures: Garden Shed
Retirement: N
Parking
Driveway: Private
Garage Spaces: 4
Garage Type: Built-In
Covered Parking Spaces: 10
Total Parking Spaces: 14
Fees
Tax Year: 2019
Tax Legal Description: Pcl 4-1 Sec 43M427;Lt 4 Pl 43M427:Town Of Caledon
Taxes: $8,350
Highlights
Feature: Clear View
Feature: Golf
Feature: Lake/Pond
Feature: Place Of Worship
Feature: School
Land
Cross Street: Airport Rd/Huntsmill
Municipality District: Caledon
Fronting On: North
Pool: Inground
Sewer: Septic
Lot Depth: 853 Feet
Lot Frontage: 365.24 Feet
Lot Irregularities: Irregular Lot
Acres: 5-9.99
Additional Media
- Virtual Tour: https://unbranded.mediatours.ca/property/8-huntsmill-drive-caledon/
Rooms
Room details for 8 Huntsmill Drive, Caledon
| Type | Dimensions | Description |
|---|---|---|
| Living Main | 14.01 x 20.99 | Hardwood Floor, Stone Fireplace, Large Window |
| Dining Main | 12.99 x 14.01 | Hardwood Floor, Fireplace, Large Window |
| Kitchen Main | 13.48 x 16.27 | Hardwood Floor, Centre Island, W/O To Deck |
| Master Main | 14.24 x 19.48 | Broadloom, Large Window, W/I Closet |
| 2nd Br Main | 11.51 x 12.99 | Hardwood Floor, Double Closet, Large Window |
| 3rd Br Main | 11.51 x 12.99 | Hardwood Floor, Double Closet, Large Window |
| Family Main | 15.58 x 18.40 | Broadloom, Large Closet, Pot Lights |
| Laundry Main | 6.99 x 14.76 | W/O To Pool, Window |
| 4th Br Lower | - | |
| 5th Br Lower | - | |
| Master Lower | - |
| XXXXXXXX | XXX XX, XXXX |
XXXX XXX XXXX |
$X,XXX,XXX |
| XXX XX, XXXX |
XXXXXX XXX XXXX |
$X,XXX,XXX | |
| XXXXXXXX | XXX XX, XXXX |
XXXXXXX XXX XXXX |
|
| XXX XX, XXXX |
XXXXXX XXX XXXX |
$X,XXX,XXX |
| XXXXXXXX XXXX | XXX XX, XXXX | $1,450,000 XXX XXXX |
| XXXXXXXX XXXXXX | XXX XX, XXXX | $1,595,000 XXX XXXX |
| XXXXXXXX XXXXXXX | XXX XX, XXXX | XXX XXXX |
| XXXXXXXX XXXXXX | XXX XX, XXXX | $1,595,000 XXX XXXX |

Macville Public School
Elementary: PublicCaledon East Public School
Elementary: PublicCaledon Central Public School
Elementary: PublicPalgrave Public School
Elementary: PublicSt Cornelius School
Elementary: CatholicHerb Campbell Public School
Elementary: PublicRobert F Hall Catholic Secondary School
Secondary: CatholicHumberview Secondary School
Secondary: PublicSt. Michael Catholic Secondary School
Secondary: CatholicLouise Arbour Secondary School
Secondary: PublicSt Marguerite d'Youville Secondary School
Secondary: CatholicMayfield Secondary School
Secondary: Public- 5 bath
- 7 bed
15685 Innis Lake Road, Caledon, Ontario • L7C 3A2 • Rural Caledon



